Living Room with a Standard Fireplace and a Timber Clad Ceiling Ideas and Designs
Refine by:
Budget
Sort by:Popular Today
1 - 20 of 469 photos
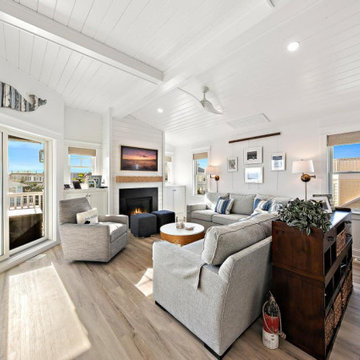
Photo of a nautical open plan living room in New York with white walls, light hardwood flooring, a standard fireplace, a timber clad chimney breast, a wall mounted tv, beige floors and a timber clad ceiling.

Photo of a medium sized traditional formal open plan living room in Other with white walls, light hardwood flooring, a standard fireplace, a tiled fireplace surround, beige floors, no tv and a timber clad ceiling.
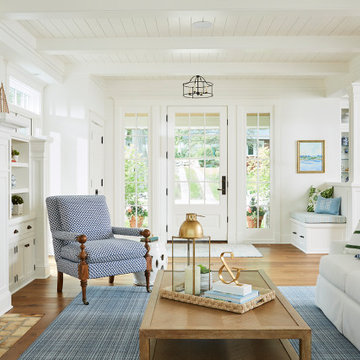
Photo of a nautical living room in Minneapolis with white walls, light hardwood flooring, a standard fireplace, a brick fireplace surround and a timber clad ceiling.

A custom entertainment unit was designed to be a focal point in the Living Room. A centrally placed gas fireplace visually anchors the room, with an generous offering of storage cupboards & shelves above. The large-panel cupboard doors slide across the open shelving to reveal a hidden TV alcove.
Photo by Dave Kulesza.
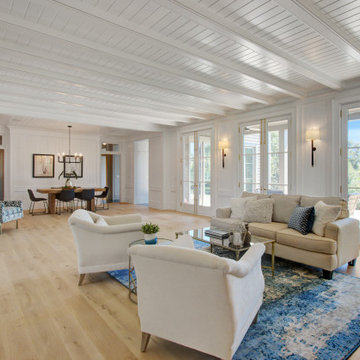
Inspiration for an expansive nautical living room in Charleston with light hardwood flooring, a standard fireplace, a timber clad ceiling and tongue and groove walls.
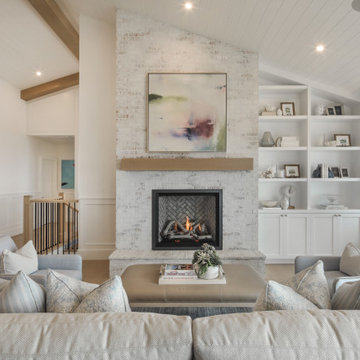
Inspiration for a classic open plan living room in Orange County with white walls, medium hardwood flooring, a standard fireplace, a brick fireplace surround, brown floors, a timber clad ceiling, a vaulted ceiling and wainscoting.
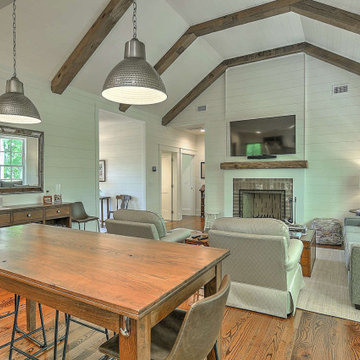
An efficiently designed fishing retreat with waterfront access on the Holston River in East Tennessee
This is an example of a small rustic open plan living room in Other with white walls, medium hardwood flooring, a standard fireplace, a brick fireplace surround, a wall mounted tv, a timber clad ceiling and tongue and groove walls.
This is an example of a small rustic open plan living room in Other with white walls, medium hardwood flooring, a standard fireplace, a brick fireplace surround, a wall mounted tv, a timber clad ceiling and tongue and groove walls.

This is an example of a large modern open plan living room in Phoenix with a home bar, white walls, ceramic flooring, a standard fireplace, a concrete fireplace surround, a built-in media unit, a timber clad ceiling and tongue and groove walls.
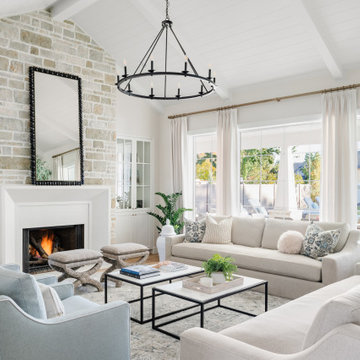
Photo of a traditional living room in Boise with white walls, medium hardwood flooring, a standard fireplace, no tv, brown floors, exposed beams, a timber clad ceiling and a vaulted ceiling.

Photo of a coastal living room in New York with white walls, dark hardwood flooring, a standard fireplace, a brick fireplace surround, a wall mounted tv, brown floors, exposed beams, a timber clad ceiling and a vaulted ceiling.

Inspiration for a retro open plan living room in San Francisco with brown walls, concrete flooring, a standard fireplace, a brick fireplace surround, grey floors, a timber clad ceiling, a vaulted ceiling and wood walls.
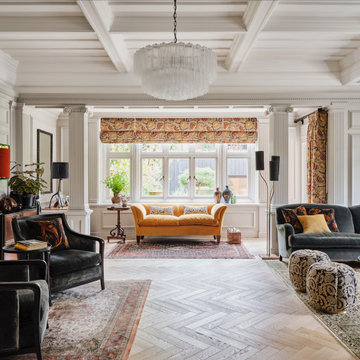
The sitting room in our Blackheath Restoration project had engineered oak herringbone parquet flooring, panelled walls & ceiling, a large chandelier & several velvet sofas and armchairs
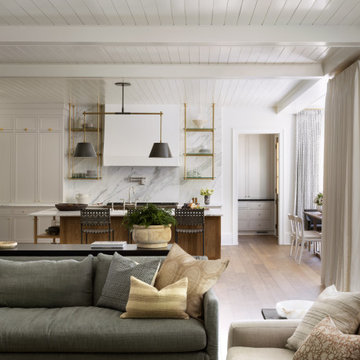
This modern living room combines both formal and casual elements to create a fresh and timeless feeling. The home features and open concept layout which connects the kitchen and adjacent breakfast nook to the living room.
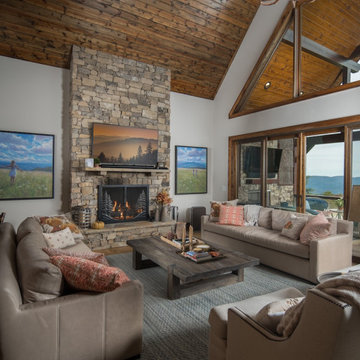
This is an example of a rustic open plan living room in Charlotte with white walls, light hardwood flooring, a standard fireplace, a stone fireplace surround, a freestanding tv and a timber clad ceiling.
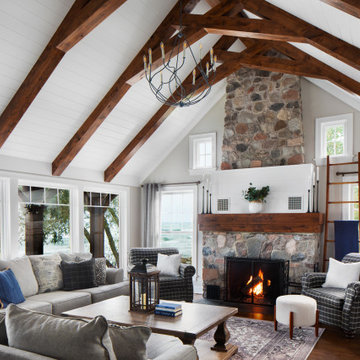
A Cozy living room with show stopping walnut stained beams and stunning Aspen stone fireplace.
Design ideas for a classic open plan living room in Milwaukee with grey walls, dark hardwood flooring, a standard fireplace, a stone fireplace surround, brown floors, exposed beams, a timber clad ceiling, a vaulted ceiling and no tv.
Design ideas for a classic open plan living room in Milwaukee with grey walls, dark hardwood flooring, a standard fireplace, a stone fireplace surround, brown floors, exposed beams, a timber clad ceiling, a vaulted ceiling and no tv.

Classic living room in Orange County with beige walls, medium hardwood flooring, a standard fireplace, brown floors, exposed beams, a timber clad ceiling and a vaulted ceiling.

Inspiration for a large classic open plan living room in Chicago with white walls, light hardwood flooring, a standard fireplace, a brick fireplace surround, no tv, brown floors and a timber clad ceiling.

This is an example of a world-inspired living room in Other with carpet, a standard fireplace, a stone fireplace surround and a timber clad ceiling.

Photo of a retro open plan living room in Los Angeles with white walls, medium hardwood flooring, a standard fireplace, a brick fireplace surround, brown floors, exposed beams, a timber clad ceiling and a vaulted ceiling.

Formal open plan living room with grey walls, carpet, a standard fireplace, a brick fireplace surround, grey floors, a timber clad ceiling and tongue and groove walls.
Living Room with a Standard Fireplace and a Timber Clad Ceiling Ideas and Designs
1