Living Room with Grey Walls and a Standard Fireplace Ideas and Designs
Refine by:
Budget
Sort by:Popular Today
1 - 20 of 30,719 photos
Item 1 of 3

This image features the main reception room, designed to exude a sense of formal elegance while providing a comfortable and inviting atmosphere. The room’s interior design is a testament to the intent of the company to blend classic elements with contemporary style.
At the heart of the room is a traditional black marble fireplace, which anchors the space and adds a sense of grandeur. Flanking the fireplace are built-in shelving units painted in a soft grey, displaying a curated selection of decorative items and books that add a personal touch to the room. The shelves are also efficiently utilized with a discreetly integrated television, ensuring that functionality accompanies the room's aesthetics.
Above, a dramatic modern chandelier with cascading white elements draws the eye upward to the detailed crown molding, highlighting the room’s high ceilings and the architectural beauty of the space. Luxurious white sofas offer ample seating, their clean lines and plush cushions inviting guests to relax. Accent armchairs with a bold geometric pattern introduce a dynamic contrast to the room, while a marble coffee table centers the seating area with its organic shape and material.
The soft neutral color palette is enriched with textured throw pillows, and a large area rug in a light hue defines the seating area and adds a layer of warmth over the herringbone wood flooring. Draped curtains frame the window, softening the natural light that enhances the room’s airy feel.
This reception room reflects the company’s design philosophy of creating spaces that are timeless and refined, yet functional and welcoming, showcasing a commitment to craftsmanship, detail, and harmonious design.
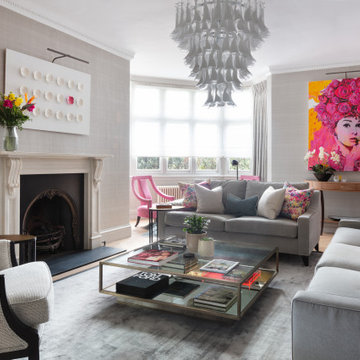
Photo of a classic living room in London with grey walls, medium hardwood flooring, a standard fireplace, brown floors and wallpapered walls.

Period townhouse. Living room designed with bold colours and style clashes.
Medium sized eclectic living room in London with grey walls, medium hardwood flooring, a wall mounted tv, a standard fireplace, a stone fireplace surround and brown floors.
Medium sized eclectic living room in London with grey walls, medium hardwood flooring, a wall mounted tv, a standard fireplace, a stone fireplace surround and brown floors.
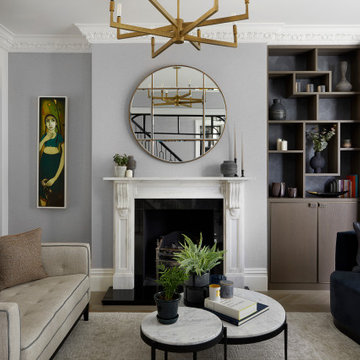
Inspiration for a classic living room with grey walls, medium hardwood flooring, a standard fireplace and brown floors.
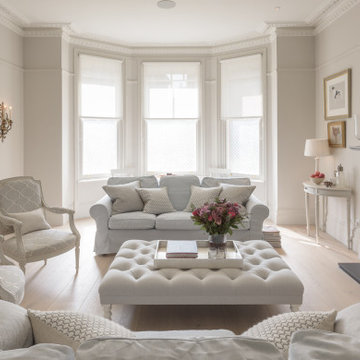
This is an example of a large formal living room in Kent with grey walls, light hardwood flooring, a standard fireplace and no tv.

The large oval coffee table is made from a high-gloss, cloudy-brown vellum. The puffy, nimbus-like shapes have an ephemeral quality, as if they could evaporate at any moment.
By contrast, two angular lounge chairs have been upholstered in a fabric of equally striking angles.
Richly embroidered curtains mix matte and metallic yarns that play the light beautifully.
These things, combined with the densely textured wallpaper, create a room full of varied surfaces, shapes and patterns.

This is an example of a small farmhouse open plan living room curtain in Other with a reading nook, grey walls, slate flooring, a standard fireplace, a stone fireplace surround, a concealed tv and grey floors.
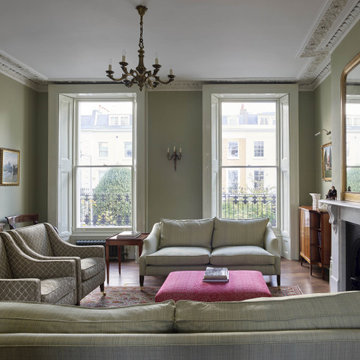
Photo of a classic living room in London with grey walls, a standard fireplace and brown floors.
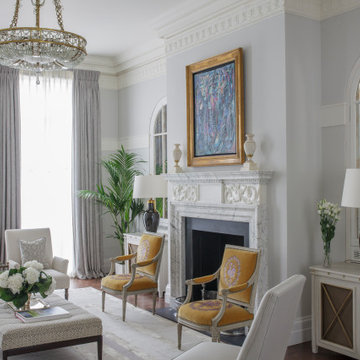
Design ideas for a traditional formal living room in London with grey walls, dark hardwood flooring, a standard fireplace and brown floors.
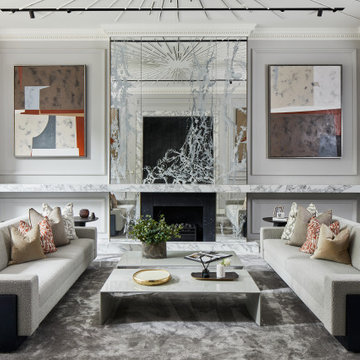
Photo of a contemporary formal enclosed living room in London with grey walls, a standard fireplace and wainscoting.

Classic open plan living room in Other with grey walls, carpet, a standard fireplace, a wall mounted tv, white floors and panelled walls.
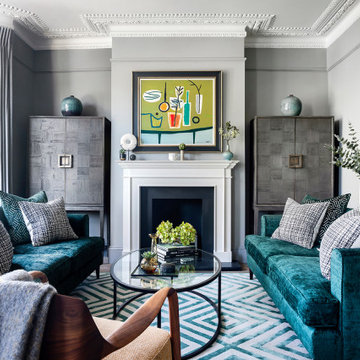
Inspiration for a traditional living room in London with grey walls, brown floors and a standard fireplace.
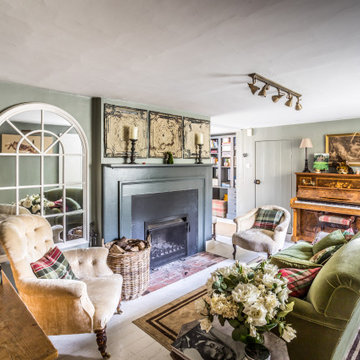
Country living room in Sussex with grey walls, painted wood flooring, a standard fireplace and white floors.

Photo of a contemporary living room in London with grey walls, medium hardwood flooring, a standard fireplace and brown floors.
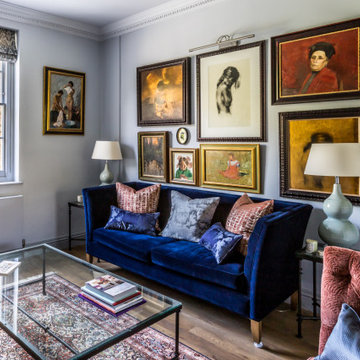
Our client is a busy Company Director, keen tennis player and avid collector of original artwork and artefacts. Our brief was to help with the modernisation and redecoration of her beautiful period property with a particular requirement to create space to store and display her extensive collection and possessions.
Full project - https://decorbuddi.com/holland-park-apartment-redecoration/
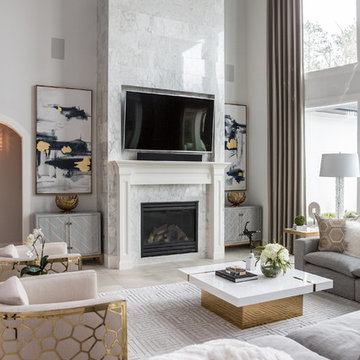
This is an example of a classic living room in Houston with grey walls, a standard fireplace, a stone fireplace surround, a wall mounted tv, beige floors and feature lighting.
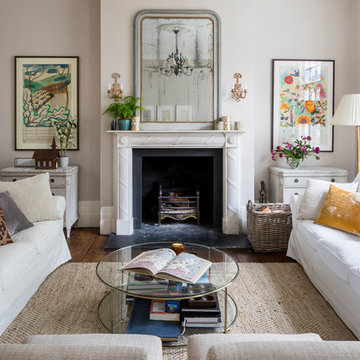
Chris Snook
Inspiration for a traditional formal living room in London with grey walls, a stone fireplace surround, medium hardwood flooring, a standard fireplace, no tv, brown floors and feature lighting.
Inspiration for a traditional formal living room in London with grey walls, a stone fireplace surround, medium hardwood flooring, a standard fireplace, no tv, brown floors and feature lighting.
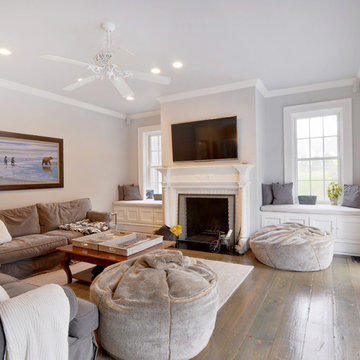
Westport, CT - Family Room: This large family room was part of an addition to a lovely home in Westport, CT we remodeled. A large white door surrounded by extra large windows allows natural light to flow through the room. Which opens the room to a newly renovated composite deck. Beautiful white trim and crown molding outline the room. The room is finished off with recessed lighting, light colored walls, dark hardwood floors, a large decorative ceiling fan with a wall mounted tv above a brick fireplace. Perfect for those New England Winters.
Photography by, Peter Krupeya.

Inspiration for a medium sized traditional open plan living room in San Francisco with grey walls, medium hardwood flooring, a standard fireplace, a stone fireplace surround, brown floors and a wall mounted tv.

Photography: Dustin Halleck
This is an example of a medium sized traditional formal enclosed living room in Chicago with grey walls, a standard fireplace, medium hardwood flooring, no tv and brown floors.
This is an example of a medium sized traditional formal enclosed living room in Chicago with grey walls, a standard fireplace, medium hardwood flooring, no tv and brown floors.
Living Room with Grey Walls and a Standard Fireplace Ideas and Designs
1