Living Room with Travertine Flooring and a Standard Fireplace Ideas and Designs
Refine by:
Budget
Sort by:Popular Today
1 - 20 of 1,708 photos
Item 1 of 3

Living room with large pocketing doors to give a indoor outdoor living space flowing out to the pool edge.
Design ideas for a large contemporary formal open plan living room in Las Vegas with travertine flooring, a standard fireplace, a tiled fireplace surround, a wall mounted tv, white walls and beige floors.
Design ideas for a large contemporary formal open plan living room in Las Vegas with travertine flooring, a standard fireplace, a tiled fireplace surround, a wall mounted tv, white walls and beige floors.

This is an example of a medium sized modern formal enclosed living room in Sacramento with white walls, travertine flooring, a standard fireplace, a concrete fireplace surround, a built-in media unit, beige floors and feature lighting.
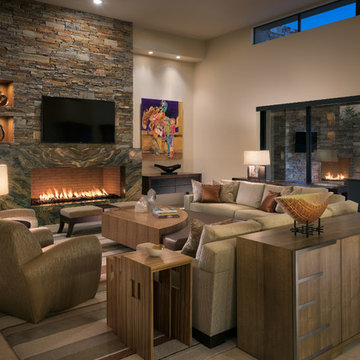
Contemporary living room with neutral colors and warm amber accents. Rich wood tones in furniture and elegant fabrics and materials, Fabulous book matched granite fireplace surround.
Photo by Mark Boisclair
Project designed by Susie Hersker’s Scottsdale interior design firm Design Directives. Design Directives is active in Phoenix, Paradise Valley, Cave Creek, Carefree, Sedona, and beyond.
For more about Design Directives, click here: https://susanherskerasid.com/
To learn more about this project, click here: https://susanherskerasid.com/contemporary-scottsdale-home/
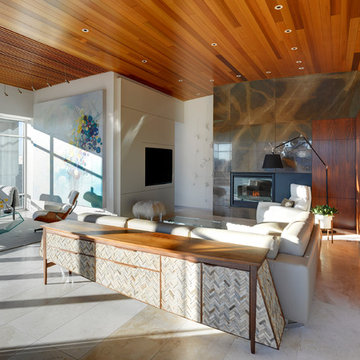
Living space with curved clear cedar ceilings, built-in media and storage walls, custom artwork and custom furniture - Interior Architecture: HAUS | Architecture + LEVEL Interiors - Photography: Ryan Kurtz

Photos taken by Southern Exposure Photography. Photos owned by Durham Designs & Consulting, LLC.
Photo of a medium sized traditional formal open plan living room in Charlotte with green walls, travertine flooring, a standard fireplace, a wooden fireplace surround, no tv and beige floors.
Photo of a medium sized traditional formal open plan living room in Charlotte with green walls, travertine flooring, a standard fireplace, a wooden fireplace surround, no tv and beige floors.
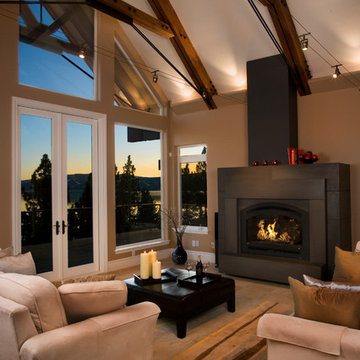
Ethan Rohloff
This is an example of a contemporary open plan living room in Sacramento with beige walls, a standard fireplace and travertine flooring.
This is an example of a contemporary open plan living room in Sacramento with beige walls, a standard fireplace and travertine flooring.

Design ideas for a medium sized formal enclosed living room in Albuquerque with yellow walls, travertine flooring, no tv, a standard fireplace and a stone fireplace surround.

Jim Decker
Inspiration for a large classic formal open plan living room in Las Vegas with beige walls, travertine flooring, a standard fireplace, a plastered fireplace surround and a wall mounted tv.
Inspiration for a large classic formal open plan living room in Las Vegas with beige walls, travertine flooring, a standard fireplace, a plastered fireplace surround and a wall mounted tv.
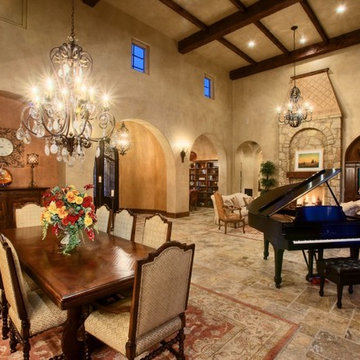
Inspiration for a large mediterranean open plan living room in Austin with a music area, beige walls, a standard fireplace, a stone fireplace surround, travertine flooring and a built-in media unit.

David Taylor
Large contemporary open plan living room in Sydney with beige walls, travertine flooring, a standard fireplace and a stone fireplace surround.
Large contemporary open plan living room in Sydney with beige walls, travertine flooring, a standard fireplace and a stone fireplace surround.
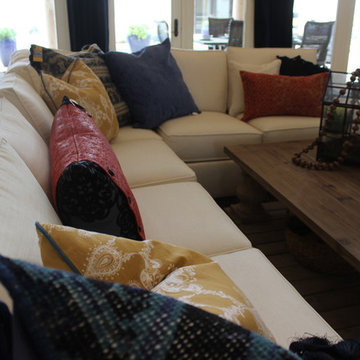
Inspiration for a medium sized modern open plan living room in Austin with white walls, travertine flooring, a standard fireplace, a wooden fireplace surround and a wall mounted tv.

This project was for a new home construction. This kitchen features absolute black granite mixed with carnival granite on the island Counter top, White Linen glazed custom cabinetry on the parameter and darker glaze stain on the island, the vent hood and around the stove. There is a natural stacked stone on as the backsplash under the hood with a travertine subway tile acting as the backsplash under the cabinetry. The floor is a chisel edge noche travertine in off set pattern. Two tones of wall paint were used in the kitchen. The family room features two sofas on each side of the fire place on a rug made Surya Rugs. The bookcase features a picture hung in the center with accessories on each side. The fan is sleek and modern along with high ceilings.
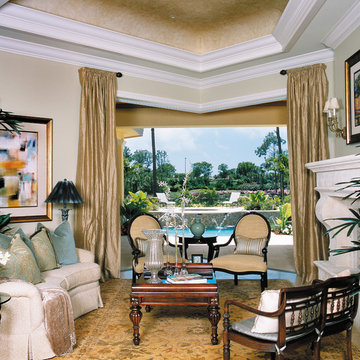
The Sater Design Collection's luxury, Mediterranean house plan "Del Toro" (Plan #6923). http://saterdesign.com/product/del-toro/

Design ideas for a large traditional open plan living room in Houston with yellow walls, travertine flooring, a standard fireplace, a tiled fireplace surround and a wall mounted tv.

Great Room from Foyer
Photo of a large formal open plan living room in Phoenix with beige walls, travertine flooring, a standard fireplace, a metal fireplace surround and a wall mounted tv.
Photo of a large formal open plan living room in Phoenix with beige walls, travertine flooring, a standard fireplace, a metal fireplace surround and a wall mounted tv.
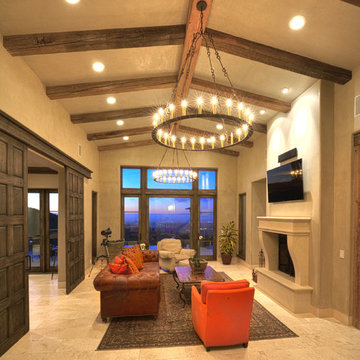
This is an example of a large mediterranean formal enclosed living room in San Francisco with beige walls, travertine flooring, a standard fireplace, a plastered fireplace surround and a wall mounted tv.

Design ideas for a large mediterranean open plan living room in Marseille with white walls, travertine flooring, a standard fireplace, a stone fireplace surround, no tv, beige floors and exposed beams.
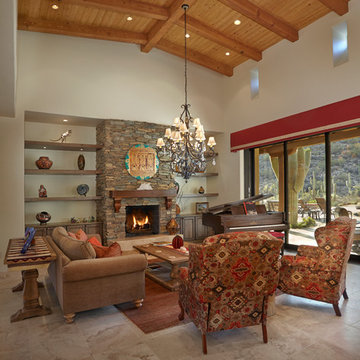
Large open great room and dining area with a mix of custom and Restoration Hardware furnishings.
Expansive open plan living room in Phoenix with beige walls, travertine flooring, a standard fireplace, a stone fireplace surround and no tv.
Expansive open plan living room in Phoenix with beige walls, travertine flooring, a standard fireplace, a stone fireplace surround and no tv.

Rustic living area featuring large stone fireplace, wood block mantle, travertine floors, vaulted wood ceilings with custom beams, stone wall.
Design ideas for an expansive rustic formal open plan living room in Dallas with beige walls, travertine flooring, a standard fireplace, a stone fireplace surround, a wall mounted tv and beige floors.
Design ideas for an expansive rustic formal open plan living room in Dallas with beige walls, travertine flooring, a standard fireplace, a stone fireplace surround, a wall mounted tv and beige floors.
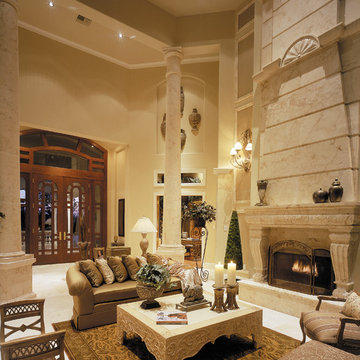
Living Room. The Sater Design Collection's luxury, European home plan "Sterling Oaks" (Plan #6914). saterdesign.com
Inspiration for a large mediterranean formal open plan living room in Miami with beige walls, travertine flooring, a standard fireplace, a stone fireplace surround and no tv.
Inspiration for a large mediterranean formal open plan living room in Miami with beige walls, travertine flooring, a standard fireplace, a stone fireplace surround and no tv.
Living Room with Travertine Flooring and a Standard Fireplace Ideas and Designs
1