Living Room with Concrete Flooring and a Stone Fireplace Surround Ideas and Designs
Sort by:Popular Today
1 - 20 of 1,310 photos

Modern family loft in Boston’s South End. Open living area includes a custom fireplace with warm stone texture paired with functional seamless wall cabinets for clutter free storage.
Photos by Eric Roth.
Construction by Ralph S. Osmond Company.
Green architecture by ZeroEnergy Design. http://www.zeroenergy.com
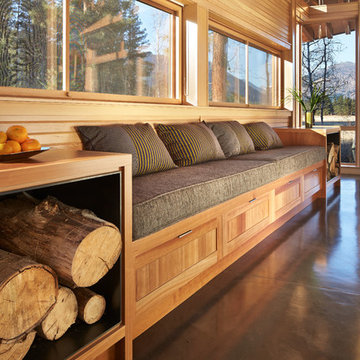
Benjamin Benschneider
Inspiration for a large contemporary open plan living room in Seattle with concrete flooring, a standard fireplace and a stone fireplace surround.
Inspiration for a large contemporary open plan living room in Seattle with concrete flooring, a standard fireplace and a stone fireplace surround.

New in 2024 Cedar Log Home By Big Twig Homes. The log home is a Katahdin Cedar Log Home material package. This is a rental log home that is just a few minutes walk from Maine Street in Hendersonville, NC. This log home is also at the start of the new Ecusta bike trail that connects Hendersonville, NC, to Brevard, NC.

Design ideas for a medium sized contemporary open plan living room in Amsterdam with brown walls, concrete flooring, a standard fireplace, a stone fireplace surround, a concealed tv, grey floors and panelled walls.

The clients wanted a large sofa that could house the whole family. With three teenagers, we decide to go with a custom leather slate blue Tuftytime sofa. The vintage chairs and rug are from Round Top Antique Fair, as well at the cool “Scientist” painting that was from an old apothecary in Germany.

Photo by Sinead Hastings Tahoe Real Estate Photography
This is an example of an expansive modern open plan living room in Other with white walls, concrete flooring, a standard fireplace, a stone fireplace surround, a wall mounted tv and grey floors.
This is an example of an expansive modern open plan living room in Other with white walls, concrete flooring, a standard fireplace, a stone fireplace surround, a wall mounted tv and grey floors.

The living room is designed with sloping ceilings up to about 14' tall. The large windows connect the living spaces with the outdoors, allowing for sweeping views of Lake Washington. The north wall of the living room is designed with the fireplace as the focal point.
Design: H2D Architecture + Design
www.h2darchitects.com
#kirklandarchitect
#greenhome
#builtgreenkirkland
#sustainablehome

The functional program called for a generous living/gathering room, kitchen & dining, a screened porch, and attendant utility functions. Instead of a segregated bedroom, the owner desired a sleeping loft contiguous with the main living space. The loft opens out to a covered porch with views across the marsh.
Phillip Spears Photographer
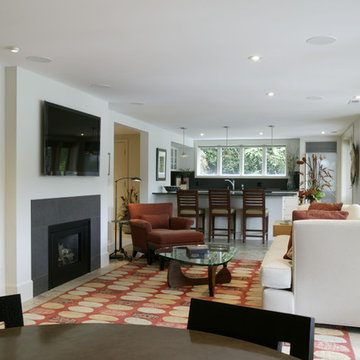
Jared Polesky
Photo of a medium sized modern formal open plan living room in Portland with white walls, concrete flooring, a standard fireplace, a stone fireplace surround and a wall mounted tv.
Photo of a medium sized modern formal open plan living room in Portland with white walls, concrete flooring, a standard fireplace, a stone fireplace surround and a wall mounted tv.
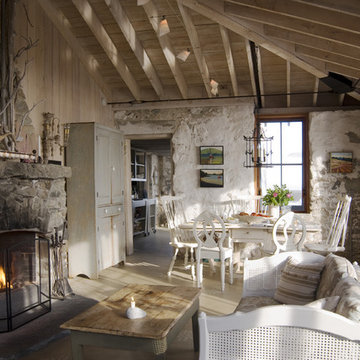
Photo of a country living room in Portland Maine with concrete flooring and a stone fireplace surround.

The homeowner possessed a brilliant collection of books, which are showcased in sprawling built-in book shelves in the living room.
Photo: Jim Bartsch
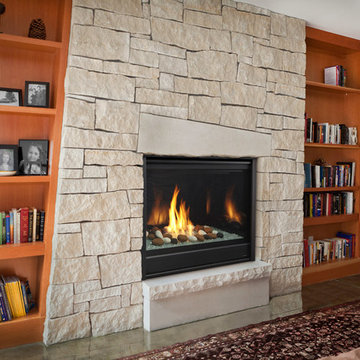
Medium sized contemporary open plan living room in Boston with a reading nook, brown walls, concrete flooring, a standard fireplace, a stone fireplace surround, no tv and brown floors.
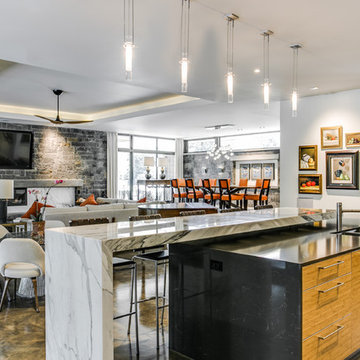
The delicate veins in this Calacatta Extra align for a dramatic artwork presentation that is the center of attention in this open plan dining and living space. The remnant portions on the fireplace make for a unique continuation of the design, creating a space that effortlessly flows from one area to the next. The versatility of Calacatta marbles make for a one-of-a-kind patterning that is exclusive to each block of stone.
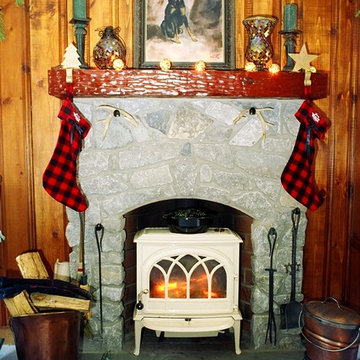
Design ideas for a small rustic enclosed living room in New York with brown walls, concrete flooring, a wood burning stove and a stone fireplace surround.

Inspiration for a large scandi open plan living room in Austin with white walls, concrete flooring, a ribbon fireplace, a stone fireplace surround, a wall mounted tv, beige floors and exposed beams.

The balance of textures and color in the living room came together beautifully: stone, oak, chenille, glass, warm and cool colors.
Medium sized contemporary open plan living room in New York with grey walls, concrete flooring, a wood burning stove, a stone fireplace surround, a built-in media unit and grey floors.
Medium sized contemporary open plan living room in New York with grey walls, concrete flooring, a wood burning stove, a stone fireplace surround, a built-in media unit and grey floors.

Design ideas for a medium sized contemporary open plan living room in Melbourne with white walls, concrete flooring, a two-sided fireplace, a stone fireplace surround and grey floors.
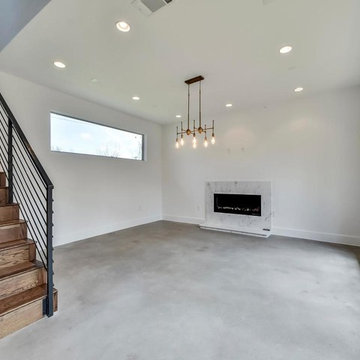
This is an example of a large modern formal enclosed living room in Austin with white walls, concrete flooring, no fireplace, grey floors, a stone fireplace surround and no tv.

We love this living room with its large windows and natural light filtering in.
Photo of a large contemporary formal open plan living room in Austin with beige walls, concrete flooring, a ribbon fireplace, a wall mounted tv and a stone fireplace surround.
Photo of a large contemporary formal open plan living room in Austin with beige walls, concrete flooring, a ribbon fireplace, a wall mounted tv and a stone fireplace surround.
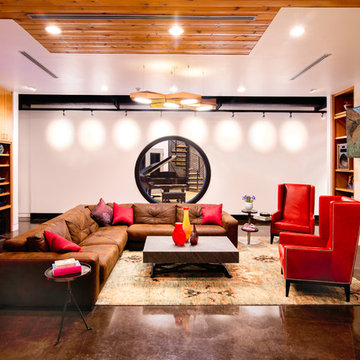
John Foxworthy
Photo of a contemporary open plan living room in Austin with white walls, a standard fireplace, a wall mounted tv, concrete flooring, a stone fireplace surround and brown floors.
Photo of a contemporary open plan living room in Austin with white walls, a standard fireplace, a wall mounted tv, concrete flooring, a stone fireplace surround and brown floors.
Living Room with Concrete Flooring and a Stone Fireplace Surround Ideas and Designs
1