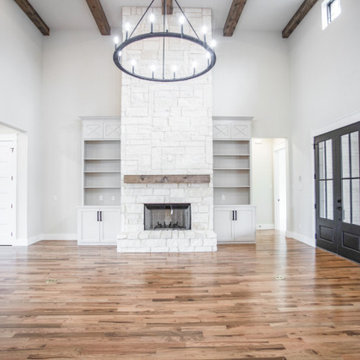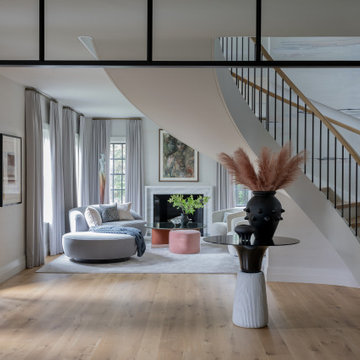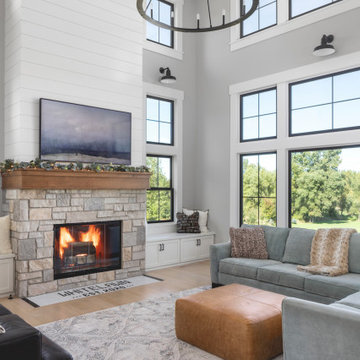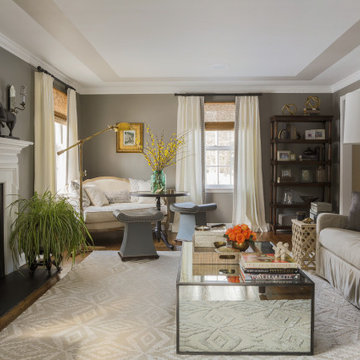Living Room with Grey Walls and a Stone Fireplace Surround Ideas and Designs
Refine by:
Budget
Sort by:Popular Today
1 - 20 of 16,429 photos
Item 1 of 3

Period townhouse. Living room designed with bold colours and style clashes.
Medium sized eclectic living room in London with grey walls, medium hardwood flooring, a wall mounted tv, a standard fireplace, a stone fireplace surround and brown floors.
Medium sized eclectic living room in London with grey walls, medium hardwood flooring, a wall mounted tv, a standard fireplace, a stone fireplace surround and brown floors.

This is an example of a small farmhouse open plan living room curtain in Other with a reading nook, grey walls, slate flooring, a standard fireplace, a stone fireplace surround, a concealed tv and grey floors.

Elegant, transitional living space with stone fireplace and blue floating shelves flanking the fireplace. Modern chandelier, swivel chairs and ottomans. Modern sideboard to visually divide the kitchen and living areas.

Design ideas for a large farmhouse open plan living room in Dallas with grey walls, medium hardwood flooring, a standard fireplace, a stone fireplace surround, no tv and brown floors.

On Site Photography - Brian Hall
Large classic living room in Other with grey walls, porcelain flooring, a stone fireplace surround, a wall mounted tv, grey floors and a ribbon fireplace.
Large classic living room in Other with grey walls, porcelain flooring, a stone fireplace surround, a wall mounted tv, grey floors and a ribbon fireplace.

This is an example of a classic open plan living room in Austin with grey walls, light hardwood flooring, a standard fireplace, a stone fireplace surround and feature lighting.

Designer: Aaron Keller | Photographer: Sarah Utech
Inspiration for a large traditional formal open plan living room in Milwaukee with grey walls, medium hardwood flooring, a standard fireplace, a stone fireplace surround, brown floors and a freestanding tv.
Inspiration for a large traditional formal open plan living room in Milwaukee with grey walls, medium hardwood flooring, a standard fireplace, a stone fireplace surround, brown floors and a freestanding tv.

The two-story, stacked marble, open fireplace is the focal point of the formal living room. A geometric-design paneled ceiling can be illuminated in the evening.
Heidi Zeiger

Large classic formal open plan living room in Chicago with grey walls, porcelain flooring, a standard fireplace, a stone fireplace surround, white floors and feature lighting.

This living room is layered with classic modern pieces and vintage asian accents. The natural light floods through the open plan. Photo by Whit Preston

This image showcases a bespoke joinery piece, a custom-built shelving unit, that exemplifies the meticulous craftsmanship and thoughtful design approach of the company. The shelves are populated with a carefully selected array of items that blend aesthetics with functionality.
Atop the unit sits a variety of objects including lush green plants that bring a touch of vitality to the space, decorative ceramic pieces that add an artistic flair, and books that suggest a cultured and intellectual environment. Among the items, a standout piece is a gold teardrop-shaped ornament that provides a luxurious accent to the composition.
The shelving unit itself is painted in a subtle grey, complementing the room's neutral color palette, and is set against a wall with elegant crown molding, emphasizing the fusion of contemporary design with classic architectural elements. The arrangement of items on the shelves is both balanced and dynamic, creating visual interest through the interplay of different shapes, textures, and colors.
Each element on the shelves appears intentional, contributing to an overall aesthetic that is both sophisticated and inviting. This bespoke joinery not only serves as a functional storage solution but also as a statement piece that reflects the company's commitment to creating custom interiors that are uniquely tailored to the client's taste and lifestyle.

A Chattanooga primary bedroom gets an update that combines family pieces and modern design elements. Fireplace surround was reworked with Calacatta Violetta stone slabs for a luxe design element.

Photography by Michael. J Lee Photography
Photo of a medium sized contemporary open plan living room in Boston with grey walls, light hardwood flooring, a standard fireplace, a stone fireplace surround and wallpapered walls.
Photo of a medium sized contemporary open plan living room in Boston with grey walls, light hardwood flooring, a standard fireplace, a stone fireplace surround and wallpapered walls.

This coastal farmhouse design is destined to be an instant classic. This classic and cozy design has all of the right exterior details, including gray shingle siding, crisp white windows and trim, metal roofing stone accents and a custom cupola atop the three car garage. It also features a modern and up to date interior as well, with everything you'd expect in a true coastal farmhouse. With a beautiful nearly flat back yard, looking out to a golf course this property also includes abundant outdoor living spaces, a beautiful barn and an oversized koi pond for the owners to enjoy.

Open concept with upper loft overlooks the great room and foyer in this modern farmhouse. The 5" common white oak hardwood floor was custom stained on site to emphasize the natural grain and color with a satin finish. Painted balusters and newel posts are mixed with stained railings and caps with wall to wall carpet stairs. Family friendly finishes with a black barn door on the foyer closet.

Photo of a large country open plan living room in Nashville with grey walls, medium hardwood flooring, a standard fireplace, a stone fireplace surround, a wall mounted tv, brown floors and exposed beams.

Inspiration for a small contemporary open plan living room in Toronto with grey walls, medium hardwood flooring, a standard fireplace, a stone fireplace surround and a wall mounted tv.

Inspiration for a traditional enclosed living room in Other with grey walls, dark hardwood flooring, a standard fireplace, a stone fireplace surround and brown floors.

Photo of a large traditional open plan living room in Toronto with grey walls, dark hardwood flooring, a standard fireplace, a stone fireplace surround, a wall mounted tv, brown floors and a drop ceiling.

Inspiration for a contemporary open plan living room in Houston with grey walls, a standard fireplace, a stone fireplace surround, a wall mounted tv, grey floors and a timber clad ceiling.
Living Room with Grey Walls and a Stone Fireplace Surround Ideas and Designs
1