Living Room with Painted Wood Flooring and a Stone Fireplace Surround Ideas and Designs
Refine by:
Budget
Sort by:Popular Today
1 - 20 of 260 photos
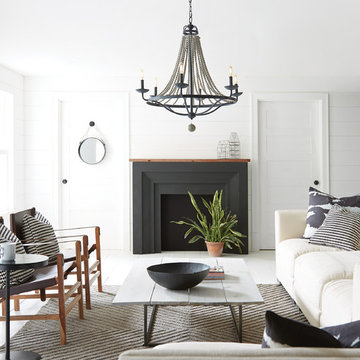
Design ideas for a medium sized traditional formal living room with white walls, painted wood flooring, a standard fireplace, white floors and a stone fireplace surround.
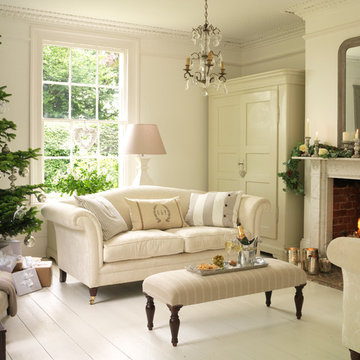
Photo of a traditional formal enclosed living room in Essex with white walls, painted wood flooring, a standard fireplace, a stone fireplace surround and no tv.
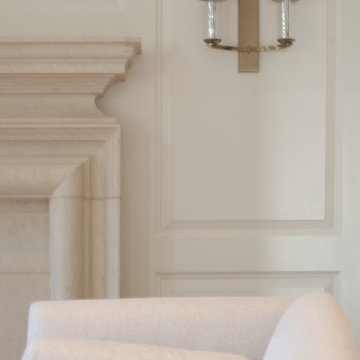
Simply stoic and elegant seating area with custom carved limestone fireplace and raised paneling. The stone fireplace is custom carved And designed to by Donald Lococo architects. The rounded treatment on three sides is called bolection molding above it is a added mantle piece. A restrained color palette allows for the space to facilitate rest and relaxation. Recipient of the John Russell Pope Award for classical architecture.
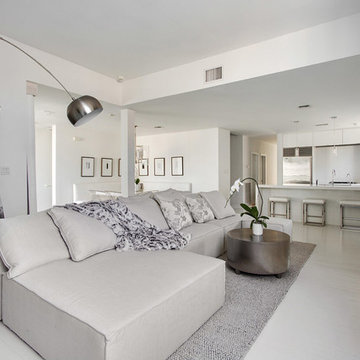
Interior design by Vikki Leftwich, furniture from Villa Vici
Medium sized contemporary open plan living room in New Orleans with white walls, painted wood flooring, a standard fireplace, a stone fireplace surround, a wall mounted tv and white floors.
Medium sized contemporary open plan living room in New Orleans with white walls, painted wood flooring, a standard fireplace, a stone fireplace surround, a wall mounted tv and white floors.
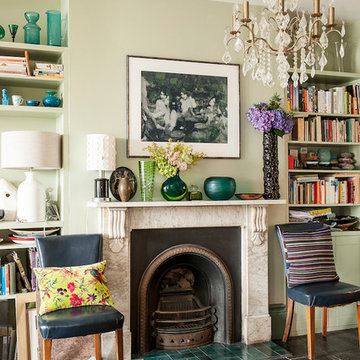
Photograph David Merewether
Design ideas for a medium sized eclectic formal enclosed living room in Sussex with green walls, painted wood flooring, a stone fireplace surround and a standard fireplace.
Design ideas for a medium sized eclectic formal enclosed living room in Sussex with green walls, painted wood flooring, a stone fireplace surround and a standard fireplace.

土間玄関に面する板の間、家族玄関と2階への階段が見えます。土間には小さなテーブルセットを置いて来客に対応したり、冬は薪ストーブでの料理をしながら土間で食事したりできます。
Design ideas for a small classic formal open plan living room in Other with white walls, painted wood flooring, a wood burning stove, a stone fireplace surround, no tv, grey floors and exposed beams.
Design ideas for a small classic formal open plan living room in Other with white walls, painted wood flooring, a wood burning stove, a stone fireplace surround, no tv, grey floors and exposed beams.
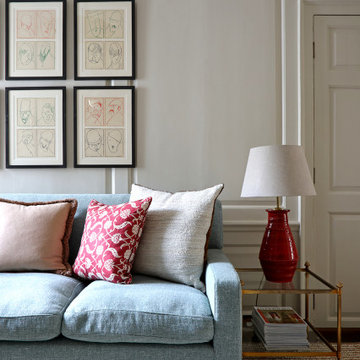
Photo of a medium sized classic living room in London with white walls, painted wood flooring, a standard fireplace, a stone fireplace surround, a wall mounted tv and brown floors.
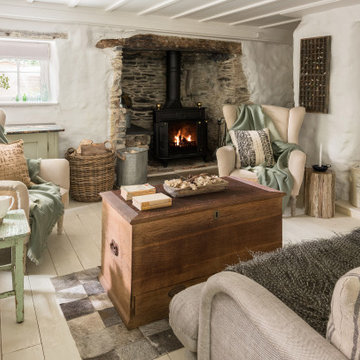
Medium sized vintage living room in Cornwall with white walls, painted wood flooring, a standard fireplace, a stone fireplace surround and white floors.
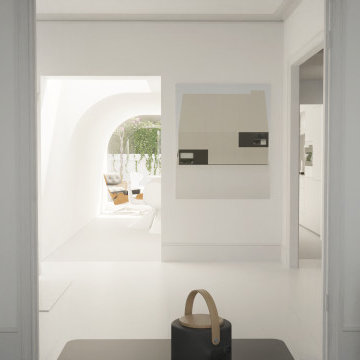
Inspiration for a medium sized contemporary grey and white open plan living room with a reading nook, white walls, painted wood flooring, a standard fireplace, a stone fireplace surround, a freestanding tv, white floors and a chimney breast.
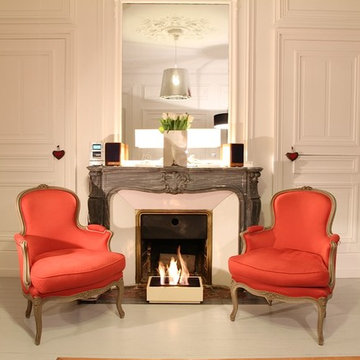
regine villedieu
Design ideas for a medium sized contemporary formal enclosed living room in Le Havre with white walls, painted wood flooring, a standard fireplace, a stone fireplace surround and no tv.
Design ideas for a medium sized contemporary formal enclosed living room in Le Havre with white walls, painted wood flooring, a standard fireplace, a stone fireplace surround and no tv.
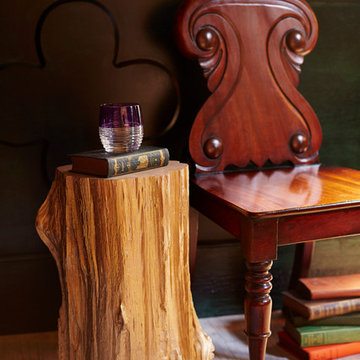
Jody Kivort
Design ideas for a small traditional enclosed living room in New York with green walls, painted wood flooring, a standard fireplace and a stone fireplace surround.
Design ideas for a small traditional enclosed living room in New York with green walls, painted wood flooring, a standard fireplace and a stone fireplace surround.
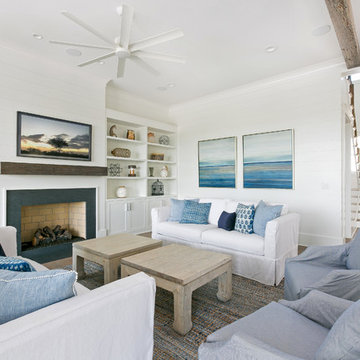
Patrick Brickman
Design ideas for a medium sized beach style open plan living room in Charleston with white walls, painted wood flooring, a standard fireplace, a stone fireplace surround, a wall mounted tv and brown floors.
Design ideas for a medium sized beach style open plan living room in Charleston with white walls, painted wood flooring, a standard fireplace, a stone fireplace surround, a wall mounted tv and brown floors.
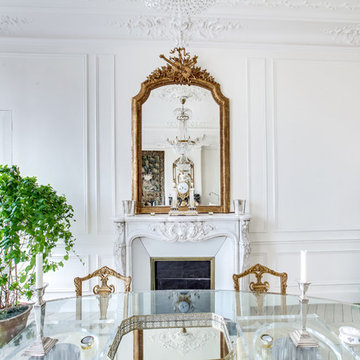
Inspiration for a large traditional living room in Paris with white walls, painted wood flooring, a standard fireplace, a stone fireplace surround and white floors.

Hamptons family living at its best. This client wanted a beautiful Hamptons style home to emerge from the renovation of a tired brick veneer home for her family. The white/grey/blue palette of Hamptons style was her go to style which was an imperative part of the design brief but the creation of new zones for adult and soon to be teenagers was just as important. Our client didn't know where to start and that's how we helped her. Starting with a design brief, we set about working with her to choose all of the colours, finishes, fixtures and fittings and to also design the joinery/cabinetry to satisfy storage and aesthetic needs. We supplemented this with a full set of construction drawings to compliment the Architectural plans. Nothing was left to chance as we created the home of this family's dreams. Using white walls and dark floors throughout enabled us to create a harmonious palette that flowed from room to room. A truly beautiful home, one of our favourites!
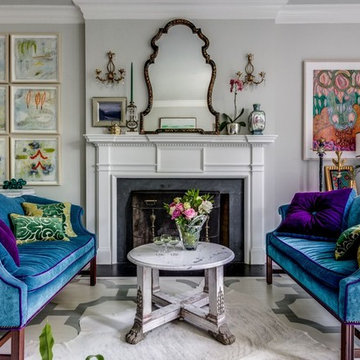
A new direction...interiors that set a style standard for modern living. A unique mix of furnishings, original art, modern lighting, painted floor, objet d' art, a bit of color and drama create a well curated space.
Tyler Mahl Photography
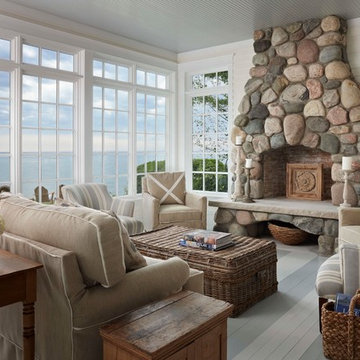
Design ideas for a coastal living room in Other with white walls, a standard fireplace, a stone fireplace surround and painted wood flooring.

Hamptons family living at its best. This client wanted a beautiful Hamptons style home to emerge from the renovation of a tired brick veneer home for her family. The white/grey/blue palette of Hamptons style was her go to style which was an imperative part of the design brief but the creation of new zones for adult and soon to be teenagers was just as important. Our client didn't know where to start and that's how we helped her. Starting with a design brief, we set about working with her to choose all of the colours, finishes, fixtures and fittings and to also design the joinery/cabinetry to satisfy storage and aesthetic needs. We supplemented this with a full set of construction drawings to compliment the Architectural plans. Nothing was left to chance as we created the home of this family's dreams. Using white walls and dark floors throughout enabled us to create a harmonious palette that flowed from room to room. A truly beautiful home, one of our favourites!
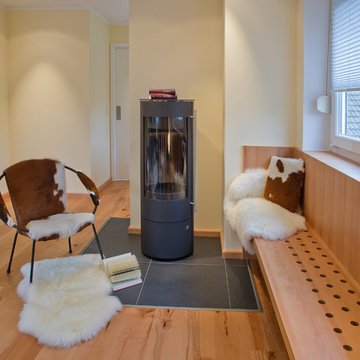
www.photogenika.de
Design ideas for a medium sized scandinavian living room in Munich with painted wood flooring, a wood burning stove, a stone fireplace surround and white walls.
Design ideas for a medium sized scandinavian living room in Munich with painted wood flooring, a wood burning stove, a stone fireplace surround and white walls.
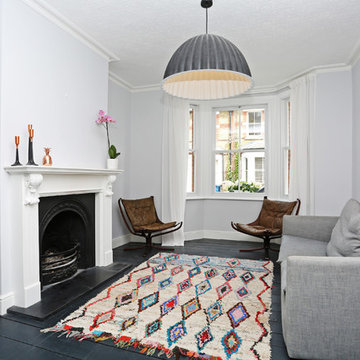
Photo of a medium sized contemporary enclosed living room in London with painted wood flooring, a standard fireplace, a stone fireplace surround, no tv and black floors.
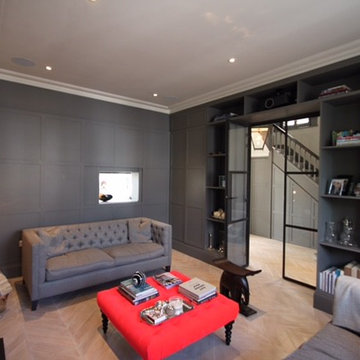
Panelled grey walls, white oiled parquet flooring with Crittal doors make this living room tranquil and calming. Under floor heating and clever use of light and bespoke joinery creates a space for everything without clutter.
Living Room with Painted Wood Flooring and a Stone Fireplace Surround Ideas and Designs
1