Living Room with Porcelain Flooring and a Stone Fireplace Surround Ideas and Designs
Refine by:
Budget
Sort by:Popular Today
1 - 20 of 2,296 photos
Item 1 of 3

Photo of a medium sized classic open plan living room feature wall in Other with beige walls, porcelain flooring, a standard fireplace, a stone fireplace surround, a wall mounted tv, beige floors and a vaulted ceiling.

The unique opportunity and challenge for the Joshua Tree project was to enable the architecture to prioritize views. Set in the valley between Mummy and Camelback mountains, two iconic landforms located in Paradise Valley, Arizona, this lot “has it all” regarding views. The challenge was answered with what we refer to as the desert pavilion.
This highly penetrated piece of architecture carefully maintains a one-room deep composition. This allows each space to leverage the majestic mountain views. The material palette is executed in a panelized massing composition. The home, spawned from mid-century modern DNA, opens seamlessly to exterior living spaces providing for the ultimate in indoor/outdoor living.
Project Details:
Architecture: Drewett Works, Scottsdale, AZ // C.P. Drewett, AIA, NCARB // www.drewettworks.com
Builder: Bedbrock Developers, Paradise Valley, AZ // http://www.bedbrock.com
Interior Designer: Est Est, Scottsdale, AZ // http://www.estestinc.com
Photographer: Michael Duerinckx, Phoenix, AZ // www.inckx.com

студия TS Design | Тарас Безруков и Стас Самкович
Large contemporary formal open plan living room in Moscow with porcelain flooring, a ribbon fireplace, a stone fireplace surround, a wall mounted tv, brown walls and beige floors.
Large contemporary formal open plan living room in Moscow with porcelain flooring, a ribbon fireplace, a stone fireplace surround, a wall mounted tv, brown walls and beige floors.

Design ideas for a large rustic mezzanine living room in Grand Rapids with white walls, porcelain flooring, a standard fireplace, a stone fireplace surround, a wall mounted tv and grey floors.

Family Room with reclaimed wood beams for shelving and fireplace mantel. Performance fabrics used on all the furniture allow for a very durable and kid friendly environment.

Large bohemian open plan living room in Tampa with a home bar, grey walls, porcelain flooring, a ribbon fireplace, a stone fireplace surround, a wall mounted tv, beige floors and wallpapered walls.
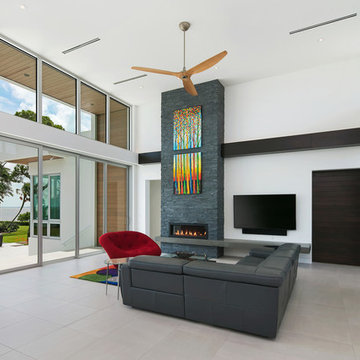
Design ideas for a large modern open plan living room in Tampa with white walls, porcelain flooring, a ribbon fireplace, a stone fireplace surround, a wall mounted tv and grey floors.

Mel Carll
Design ideas for a large traditional open plan living room in Los Angeles with beige walls, porcelain flooring, a standard fireplace, a stone fireplace surround, no tv and grey floors.
Design ideas for a large traditional open plan living room in Los Angeles with beige walls, porcelain flooring, a standard fireplace, a stone fireplace surround, no tv and grey floors.

Steve Keating
This is an example of a medium sized modern open plan living room in Seattle with white walls, porcelain flooring, a ribbon fireplace, a stone fireplace surround, a wall mounted tv and white floors.
This is an example of a medium sized modern open plan living room in Seattle with white walls, porcelain flooring, a ribbon fireplace, a stone fireplace surround, a wall mounted tv and white floors.

This is an example of an expansive modern open plan living room in Orlando with white walls, porcelain flooring, a standard fireplace, a stone fireplace surround, a wall mounted tv and white floors.

On Site Photography - Brian Hall
This is an example of a large classic living room in Other with grey walls, porcelain flooring, a stone fireplace surround, a wall mounted tv, grey floors, a ribbon fireplace and feature lighting.
This is an example of a large classic living room in Other with grey walls, porcelain flooring, a stone fireplace surround, a wall mounted tv, grey floors, a ribbon fireplace and feature lighting.
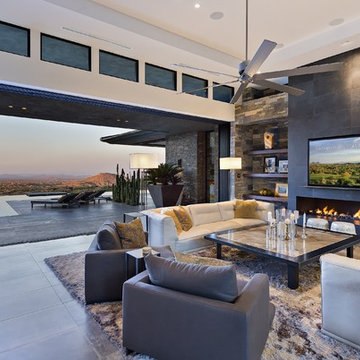
Nestled in its own private and gated 10 acre hidden canyon this spectacular home offers serenity and tranquility with million dollar views of the valley beyond. Walls of glass bring the beautiful desert surroundings into every room of this 7500 SF luxurious retreat. Thompson photographic

Large classic formal open plan living room in Chicago with grey walls, porcelain flooring, a standard fireplace, a stone fireplace surround, white floors and feature lighting.

Danny Piassick
Expansive midcentury open plan living room in Austin with beige walls, porcelain flooring, a two-sided fireplace, a stone fireplace surround and a wall mounted tv.
Expansive midcentury open plan living room in Austin with beige walls, porcelain flooring, a two-sided fireplace, a stone fireplace surround and a wall mounted tv.
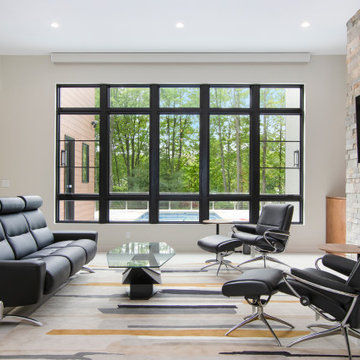
This is an example of a medium sized contemporary open plan living room in Grand Rapids with grey walls, porcelain flooring, a ribbon fireplace, a stone fireplace surround, a wall mounted tv and white floors.
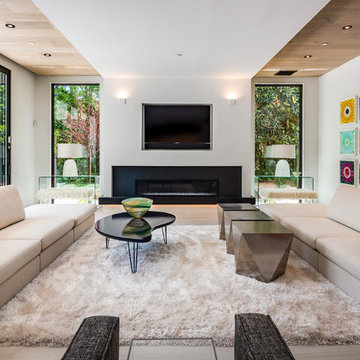
AO Fotos (Rickie Agapito)
Contemporary living room in Orlando with white walls, a ribbon fireplace, a wall mounted tv, beige floors, porcelain flooring and a stone fireplace surround.
Contemporary living room in Orlando with white walls, a ribbon fireplace, a wall mounted tv, beige floors, porcelain flooring and a stone fireplace surround.

Sergey Kuzmin
This is an example of a large contemporary formal mezzanine living room in Miami with beige walls, porcelain flooring, a standard fireplace, a stone fireplace surround, a built-in media unit and beige floors.
This is an example of a large contemporary formal mezzanine living room in Miami with beige walls, porcelain flooring, a standard fireplace, a stone fireplace surround, a built-in media unit and beige floors.
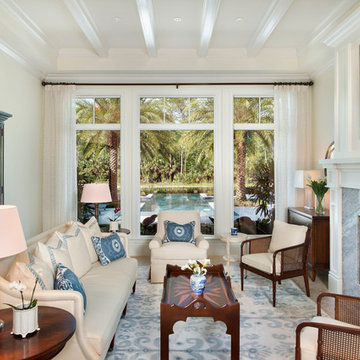
Design ideas for a large world-inspired formal enclosed living room in Miami with white walls, porcelain flooring, a standard fireplace, a stone fireplace surround and no tv.

Freesia is a courtyard style residence with both indoor and outdoor spaces that create a feeling of intimacy and serenity. The centrally installed swimming pool becomes a visual feature of the home and is the centerpiece for all entertaining. The kitchen, great room, and master bedroom all open onto the swimming pool and the expansive lanai spaces that flank the pool. Four bedrooms, four bathrooms, a summer kitchen, fireplace, and 2.5 car garage complete the home. 3,261 square feet of air conditioned space is wrapped in 3,907 square feet of under roof living.
Awards:
Parade of Homes – First Place Custom Home, Greater Orlando Builders Association
Grand Aurora Award – Detached Single Family Home $1,000,000-$1,500,000
– Aurora Award – Detached Single Family Home $1,000,000-$1,500,000
– Aurora Award – Kitchen $1,000,001-$2,000,000
– Aurora Award – Bath $1,000,001-$2,000,000
– Aurora Award – Green New Construction $1,000,000 – $2,000,000
– Aurora Award – Energy Efficient Home
– Aurora Award – Landscape Design/Pool Design
Best in American Living Awards, NAHB
– Silver Award, One-of-a-Kind Custom Home up to 4,000 sq. ft.
– Silver Award, Green-Built Home
American Residential Design Awards, First Place – Green Design, AIBD
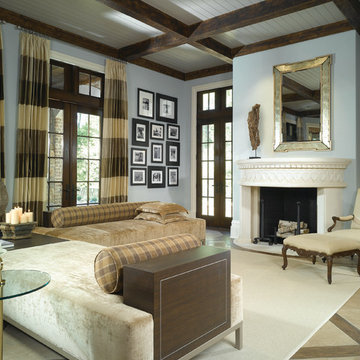
Fan the flames of innovation and take your fireplace to new heights. The Isokern Magnum Series Fireplace System product line offers the largest openings available in the market, with finished openings of 28”, 36”, 42” and 48” width. With Isokern’s proprietary straight-back interior design and innovative contoured shelf, the modular Magnum Series produces unequaled efficiency, performance and custom fireplace design flexibility.
Living Room with Porcelain Flooring and a Stone Fireplace Surround Ideas and Designs
1