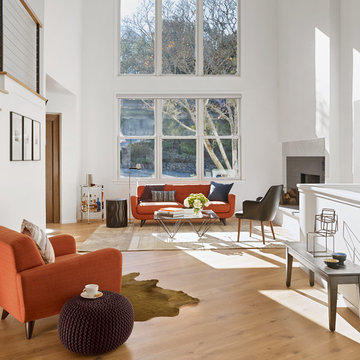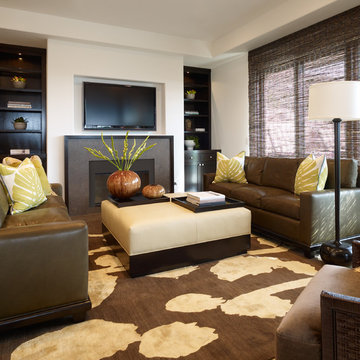Living Room with a Stone Fireplace Surround Ideas and Designs
Refine by:
Budget
Sort by:Popular Today
41 - 60 of 97,521 photos
Item 1 of 2

McGriff Architect
Medium sized scandinavian formal open plan living room in San Francisco with white walls, a standard fireplace, a stone fireplace surround, medium hardwood flooring and brown floors.
Medium sized scandinavian formal open plan living room in San Francisco with white walls, a standard fireplace, a stone fireplace surround, medium hardwood flooring and brown floors.

The ground floor of the property has been opened-up as far as possible so as to maximise the illusion of space and daylight. The two original reception rooms have been combined to form a single, grand living room with a central large opening leading to the entrance hall.
Victorian-style plaster cornices and ceiling roses, painted timber sash windows with folding shutters, painted timber architraves and moulded skirtings, and a new limestone fire surround have been installed in keeping with the period of the house. The Dinesen douglas fir floorboards have been laid on piped underfloor heating.
Photographer: Nick Smith

Photo of a medium sized contemporary living room in Orange County with white walls, carpet, a standard fireplace, a stone fireplace surround, a wall mounted tv and brown floors.

Martha O'Hara Interiors, Interior Design & Photo Styling | Troy Thies, Photography | MDS Remodeling, Home Remodel | Please Note: All “related,” “similar,” and “sponsored” products tagged or listed by Houzz are not actual products pictured. They have not been approved by Martha O’Hara Interiors nor any of the professionals credited. For info about our work: design@oharainteriors.com

Design by Krista Watterworth Design Studio in Palm Beach Gardens, Florida. Photo by Lesley Unruh. A newly constructed home on the intercoastal waterway. A fun house to design with lots of warmth and coastal flair.

This warm and rustic home, set in the spacious Lakeview neighborhood, features incredible reclaimed wood accents from the vaulted ceiling beams connecting the great room and dining room to the wood mantel and other accents throughout.

To obtain sources, copy and paste this link into your browser. http://carlaaston.com/designed/before-after-the-extraordinary-remodel-of-an-ordinary-custom-builder-home / Photographer, Tori Aston

Lucy Call
Photo of a large contemporary open plan living room in Salt Lake City with a home bar, beige walls, medium hardwood flooring, a standard fireplace, a stone fireplace surround, beige floors, no tv and feature lighting.
Photo of a large contemporary open plan living room in Salt Lake City with a home bar, beige walls, medium hardwood flooring, a standard fireplace, a stone fireplace surround, beige floors, no tv and feature lighting.

This homage to prairie style architecture located at The Rim Golf Club in Payson, Arizona was designed for owner/builder/landscaper Tom Beck.
This home appears literally fastened to the site by way of both careful design as well as a lichen-loving organic material palatte. Forged from a weathering steel roof (aka Cor-Ten), hand-formed cedar beams, laser cut steel fasteners, and a rugged stacked stone veneer base, this home is the ideal northern Arizona getaway.
Expansive covered terraces offer views of the Tom Weiskopf and Jay Morrish designed golf course, the largest stand of Ponderosa Pines in the US, as well as the majestic Mogollon Rim and Stewart Mountains, making this an ideal place to beat the heat of the Valley of the Sun.
Designing a personal dwelling for a builder is always an honor for us. Thanks, Tom, for the opportunity to share your vision.
Project Details | Northern Exposure, The Rim – Payson, AZ
Architect: C.P. Drewett, AIA, NCARB, Drewett Works, Scottsdale, AZ
Builder: Thomas Beck, LTD, Scottsdale, AZ
Photographer: Dino Tonn, Scottsdale, AZ

James Kruger, LandMark Photography
Interior Design: Martha O'Hara Interiors
Architect: Sharratt Design & Company
Design ideas for a large formal open plan living room in Minneapolis with beige walls, dark hardwood flooring, a standard fireplace, a stone fireplace surround, brown floors and feature lighting.
Design ideas for a large formal open plan living room in Minneapolis with beige walls, dark hardwood flooring, a standard fireplace, a stone fireplace surround, brown floors and feature lighting.

Design ideas for a farmhouse living room in Burlington with beige walls, a standard fireplace, a stone fireplace surround, a wall mounted tv, exposed beams and a timber clad ceiling.

A Chattanooga primary bedroom gets an update that combines family pieces and modern design elements. Fireplace surround was reworked with Calacatta Violetta stone slabs for a luxe design element.

photo: Tim Brown Media
Design ideas for a medium sized farmhouse formal enclosed living room in Other with white walls, medium hardwood flooring, a standard fireplace, no tv, brown floors, a stone fireplace surround and feature lighting.
Design ideas for a medium sized farmhouse formal enclosed living room in Other with white walls, medium hardwood flooring, a standard fireplace, no tv, brown floors, a stone fireplace surround and feature lighting.

The two-story great room features custom modern fireplace and modern chandelier. Voluptuous windows let in the beautiful PNW light.
Inspiration for a large contemporary open plan living room in Seattle with white walls, medium hardwood flooring, a standard fireplace, a wall mounted tv, a stone fireplace surround and beige floors.
Inspiration for a large contemporary open plan living room in Seattle with white walls, medium hardwood flooring, a standard fireplace, a wall mounted tv, a stone fireplace surround and beige floors.

Stacked stone, reclaimed ceiling beams, oak floors with custom stain, custom cabinets BM super white with oak niches, windows have auto Hunter Douglas shades furnishing from ID - White Crypton fabric on sofa and green velvet chairs. Antique Turkish rug and super white walls.
Image by @Spacecrafting

This is an example of a classic open plan living room in Kansas City with grey walls, dark hardwood flooring, a standard fireplace, a stone fireplace surround, a wall mounted tv, brown floors and feature lighting.

Large contemporary formal open plan living room in Salt Lake City with medium hardwood flooring, a standard fireplace, a stone fireplace surround, white walls, no tv and feature lighting.

award winning builder, dark wood coffee table, real stone, tv over fireplace, two story great room, high ceilings
tray ceiling
crystal chandelier
Photo of a medium sized traditional open plan living room in Vancouver with beige walls, dark hardwood flooring, a standard fireplace, a stone fireplace surround and a wall mounted tv.
Photo of a medium sized traditional open plan living room in Vancouver with beige walls, dark hardwood flooring, a standard fireplace, a stone fireplace surround and a wall mounted tv.

The family room, including the kitchen and breakfast area, features stunning indirect lighting, a fire feature, stacked stone wall, art shelves and a comfortable place to relax and watch TV.
Photography: Mark Boisclair

Michael Lowry Photography
Photo of a classic formal living room in Orlando with white walls, a standard fireplace, a stone fireplace surround, no tv and dark hardwood flooring.
Photo of a classic formal living room in Orlando with white walls, a standard fireplace, a stone fireplace surround, no tv and dark hardwood flooring.
Living Room with a Stone Fireplace Surround Ideas and Designs
3