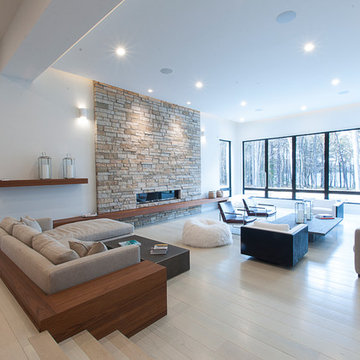Living Room with a Stone Fireplace Surround Ideas and Designs
Refine by:
Budget
Sort by:Popular Today
1 - 20 of 35 photos
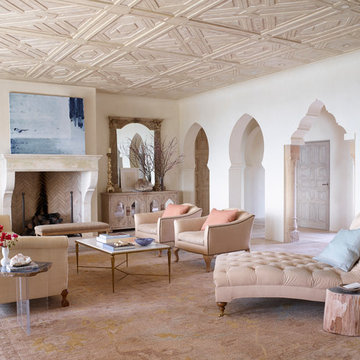
Design ideas for an expansive mediterranean formal open plan living room in Orange County with white walls, a standard fireplace, dark hardwood flooring, a stone fireplace surround, no tv and brown floors.
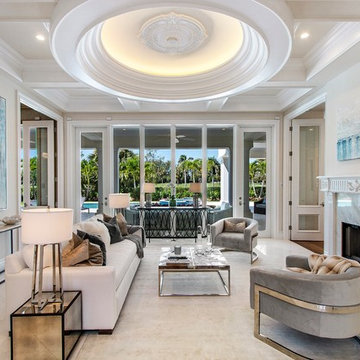
This is an example of a mediterranean formal enclosed living room in Miami with beige walls, a ribbon fireplace, a stone fireplace surround, no tv and beige floors.

We were commissioned to transform a tired Victorian mansion flat in Sloane Street into an elegant contemporary apartment. Although the original layout has largely been retained, extensive structural alterations were carried out to improve the relationships between the various spaces. This required close liason with The Cadogan Estate.
Photographer: Bruce Hemming
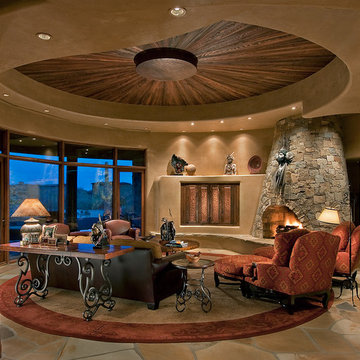
Mark Boisclair - Photography
Terry Kilbane - Architecture,
Traditional Southwest home with round living room.
Project designed by Susie Hersker’s Scottsdale interior design firm Design Directives. Design Directives is active in Phoenix, Paradise Valley, Cave Creek, Carefree, Sedona, and beyond.
For more about Design Directives, click here: https://susanherskerasid.com/
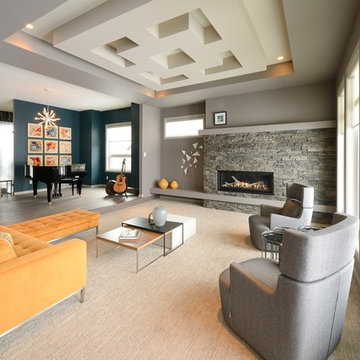
LOTTERY HOME BY BUMP INTERIORS FURNITURE SUPPLIED BY SIGNATURE LANE INTERIORS
Design ideas for a large contemporary open plan living room in Edmonton with grey walls, carpet, a ribbon fireplace and a stone fireplace surround.
Design ideas for a large contemporary open plan living room in Edmonton with grey walls, carpet, a ribbon fireplace and a stone fireplace surround.
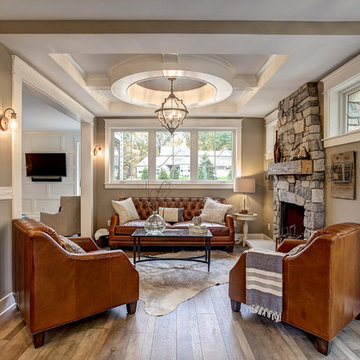
This is an example of a classic living room in Grand Rapids with beige walls, light hardwood flooring, a standard fireplace, a stone fireplace surround and a wall mounted tv.
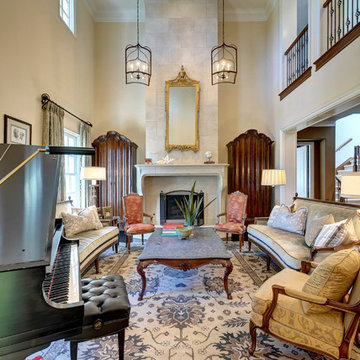
Inspiration for an expansive mediterranean formal open plan living room in Los Angeles with beige walls, dark hardwood flooring, a standard fireplace, a stone fireplace surround, no tv and feature lighting.

Photography by Michael J. Lee
Large classic formal and grey and cream open plan living room in Boston with beige walls, a ribbon fireplace, medium hardwood flooring, a stone fireplace surround, no tv, brown floors and a drop ceiling.
Large classic formal and grey and cream open plan living room in Boston with beige walls, a ribbon fireplace, medium hardwood flooring, a stone fireplace surround, no tv, brown floors and a drop ceiling.

Angie Seckinger
Inspiration for a large classic enclosed living room in DC Metro with beige walls, a standard fireplace, a stone fireplace surround, feature lighting and a vaulted ceiling.
Inspiration for a large classic enclosed living room in DC Metro with beige walls, a standard fireplace, a stone fireplace surround, feature lighting and a vaulted ceiling.

Bill Taylor
Classic formal open plan living room in Boston with white walls, dark hardwood flooring, a standard fireplace, a stone fireplace surround, feature lighting and a coffered ceiling.
Classic formal open plan living room in Boston with white walls, dark hardwood flooring, a standard fireplace, a stone fireplace surround, feature lighting and a coffered ceiling.
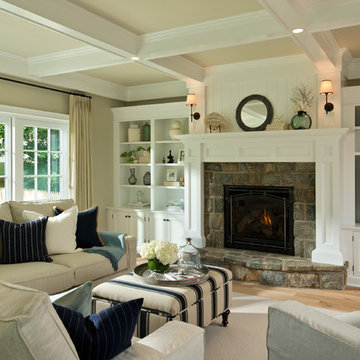
Randall Perry Photography
Hardwood Floor: 7” Character Grade Knotty White Oak, Randall Perry Photography
Stained with Rubio Monocoat Oil in White 5%
Custom Wall Color
Trim - SW7006 Extra White

Photographer: Tom Crane
Design ideas for a large classic formal open plan living room in Philadelphia with beige walls, no tv, carpet, a standard fireplace, a stone fireplace surround and a dado rail.
Design ideas for a large classic formal open plan living room in Philadelphia with beige walls, no tv, carpet, a standard fireplace, a stone fireplace surround and a dado rail.

Woodvalley Residence
Fireplace | Dry stacked gray blue limestone w/ cast concrete hearth
Floor | White Oak Flat Sawn, with a white finish that was sanded off called natural its a 7% gloss. Total was 4 layers. white finish, sanded, refinished. Installed and supplies around $20/sq.ft. The intention was to finish like natural driftwood with no gloss. You can contact the Builder Procon Projects for more detailed information.
http://proconprojects.com/
2011 © GAILE GUEVARA | PHOTOGRAPHY™ All rights reserved.
:: DESIGN TEAM ::
Interior Designer: Gaile Guevara
Interior Design Team: Layers & Layers
Renovation & House Extension by Procon Projects Limited
Architecture & Design by Mason Kent Design
Landscaping provided by Arcon Water Designs
Finishes
The flooring was engineered 7"W wide plankl, white oak, site finished in both a white & gray wash

Atherton living room
Custom window covering
Geometric light fixture
Traditional furnishings
Interior Design: RKI Interior Design
Architect: Stewart & Associates
Builder: Markay Johnson
Photo: Bernard Andre

Architecture by Bosworth Hoedemaker
& Garret Cord Werner. Interior design by Garret Cord Werner.
Design ideas for a medium sized contemporary formal open plan living room in Seattle with brown walls, a standard fireplace, a stone fireplace surround, no tv and brown floors.
Design ideas for a medium sized contemporary formal open plan living room in Seattle with brown walls, a standard fireplace, a stone fireplace surround, no tv and brown floors.
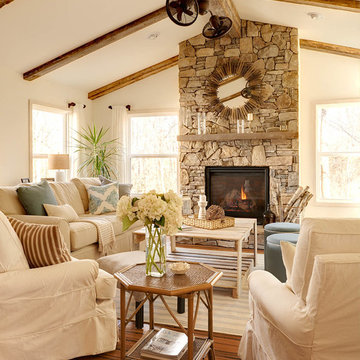
This is an example of a farmhouse formal open plan living room in Charlotte with white walls, medium hardwood flooring and a stone fireplace surround.
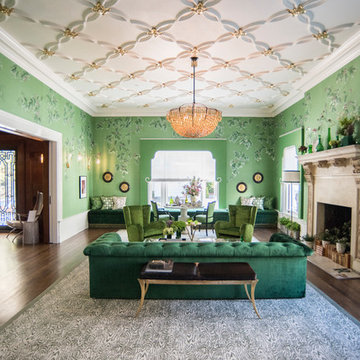
Julia Sperling
Bohemian formal enclosed living room in Seattle with green walls, dark hardwood flooring, a standard fireplace and a stone fireplace surround.
Bohemian formal enclosed living room in Seattle with green walls, dark hardwood flooring, a standard fireplace and a stone fireplace surround.
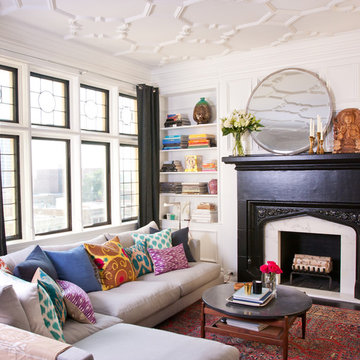
©2014 Regan Wood Photography
Classic formal living room in New York with white walls, a standard fireplace and a stone fireplace surround.
Classic formal living room in New York with white walls, a standard fireplace and a stone fireplace surround.
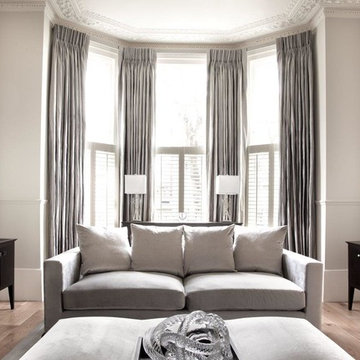
This living room's traditional panelling is complemented by the stunning plaster cornicing, as well as the off white farrow and ball paint finish. The sofa and ottoman work off the paint finish with soft cream/silver fabric and then intense dark wood legs that match the mirror and picture frames and console tables. The curtains are a soft grey colour and these frame the living room.
Living Room with a Stone Fireplace Surround Ideas and Designs
1
