Premium Living Room with a Two-sided Fireplace Ideas and Designs

Medium sized retro open plan living room in San Francisco with concrete flooring, a two-sided fireplace, a tiled fireplace surround, grey floors, a wood ceiling and wood walls.

The centerpiece of this living room is the 2 sided fireplace, shared with the Sunroom. The coffered ceilings help define the space within the Great Room concept and the neutral furniture with pops of color help give the area texture and character. The stone on the fireplace is called Blue Mountain and was over-grouted in white. The concealed fireplace rises from inside the floor to fill in the space on the left of the fireplace while in use.

Living room with custom built fireplace and cabinetry and large picture windows facing the backyard. Photo by Scott Hargis.
Design ideas for a large contemporary open plan living room in San Francisco with white walls, light hardwood flooring, a plastered fireplace surround, a wall mounted tv, a two-sided fireplace and brown floors.
Design ideas for a large contemporary open plan living room in San Francisco with white walls, light hardwood flooring, a plastered fireplace surround, a wall mounted tv, a two-sided fireplace and brown floors.
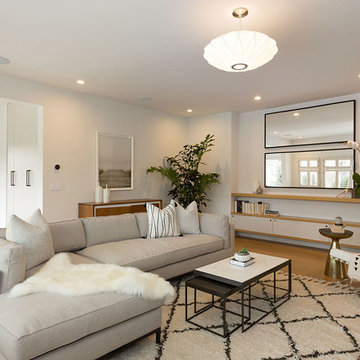
Inspiration for a large retro formal open plan living room in San Francisco with white walls, light hardwood flooring and a two-sided fireplace.
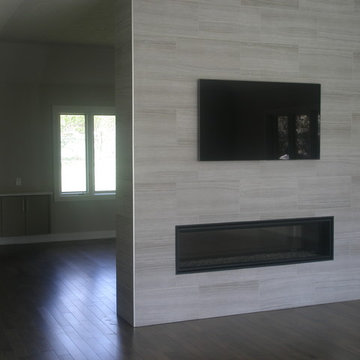
Large modern formal open plan living room in Other with grey walls, medium hardwood flooring, a two-sided fireplace, a tiled fireplace surround and a wall mounted tv.

Edward Caruso
Large modern formal open plan living room feature wall in New York with white walls, light hardwood flooring, a stone fireplace surround, a two-sided fireplace, no tv and beige floors.
Large modern formal open plan living room feature wall in New York with white walls, light hardwood flooring, a stone fireplace surround, a two-sided fireplace, no tv and beige floors.

Breathtaking views of the incomparable Big Sur Coast, this classic Tuscan design of an Italian farmhouse, combined with a modern approach creates an ambiance of relaxed sophistication for this magnificent 95.73-acre, private coastal estate on California’s Coastal Ridge. Five-bedroom, 5.5-bath, 7,030 sq. ft. main house, and 864 sq. ft. caretaker house over 864 sq. ft. of garage and laundry facility. Commanding a ridge above the Pacific Ocean and Post Ranch Inn, this spectacular property has sweeping views of the California coastline and surrounding hills. “It’s as if a contemporary house were overlaid on a Tuscan farm-house ruin,” says decorator Craig Wright who created the interiors. The main residence was designed by renowned architect Mickey Muenning—the architect of Big Sur’s Post Ranch Inn, —who artfully combined the contemporary sensibility and the Tuscan vernacular, featuring vaulted ceilings, stained concrete floors, reclaimed Tuscan wood beams, antique Italian roof tiles and a stone tower. Beautifully designed for indoor/outdoor living; the grounds offer a plethora of comfortable and inviting places to lounge and enjoy the stunning views. No expense was spared in the construction of this exquisite estate.
Presented by Olivia Hsu Decker
+1 415.720.5915
+1 415.435.1600
Decker Bullock Sotheby's International Realty

A stunning farmhouse styled home is given a light and airy contemporary design! Warm neutrals, clean lines, and organic materials adorn every room, creating a bright and inviting space to live.
The rectangular swimming pool, library, dark hardwood floors, artwork, and ornaments all entwine beautifully in this elegant home.
Project Location: The Hamptons. Project designed by interior design firm, Betty Wasserman Art & Interiors. From their Chelsea base, they serve clients in Manhattan and throughout New York City, as well as across the tri-state area and in The Hamptons.
For more about Betty Wasserman, click here: https://www.bettywasserman.com/
To learn more about this project, click here: https://www.bettywasserman.com/spaces/modern-farmhouse/
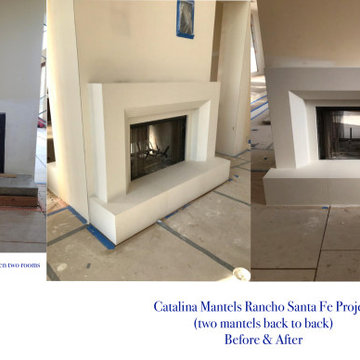
A very stylish modern style fireplace on two sides of one fireplace. Classic Catalina style custom made to fit each space.
Large modern living room in San Diego with a two-sided fireplace, a stone fireplace surround and a wall mounted tv.
Large modern living room in San Diego with a two-sided fireplace, a stone fireplace surround and a wall mounted tv.
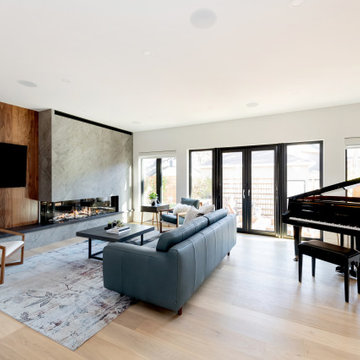
Photo of a large contemporary open plan living room in Other with white walls, light hardwood flooring, a two-sided fireplace, a tiled fireplace surround, a wall mounted tv, beige floors and wood walls.

This is an example of an expansive urban formal open plan living room in Moscow with grey walls, a two-sided fireplace, a concrete fireplace surround, carpet and grey floors.

A la hora de abordar la atmósfera del salón, su nuevo diseño responde al uso que día a día hace de él la familia propietaria. Se trata de una de las estancias de la casa a las que más horas se le dedica, por lo que en nuestro estudio de interiorismo, viendo su importancia, hemos redistribuido este espacio común en tres áreas que conviven juntas.

With a neutral color palette in mind, Interior Designer, Rebecca Robeson brought in warmth and vibrancy to this Solana Beach Family Room rich blue and dark wood-toned accents. The custom made navy blue sofa takes center stage, flanked by a pair of dark wood stained cabinets fashioned with white accessories. Two white occasional chairs to the right and one stylish bentwood chair to the left, the four ottoman coffee table adds all the comfort the clients were hoping for. Finishing touches... A commissioned oil painting, white accessory pieces, decorative throw pillows and a hand knotted area rug specially made for this home. Of course, Rebecca signature window treatments complete the space.
Robeson Design Interiors, Interior Design & Photo Styling | Ryan Garvin, Photography | Painting by Liz Jardain | Please Note: For information on items seen in these photos, leave a comment. For info about our work: info@robesondesign.com
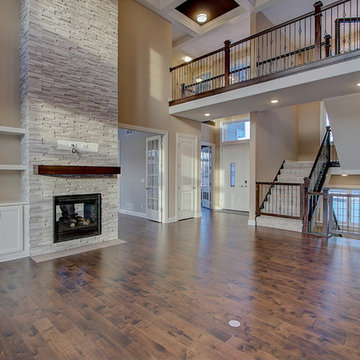
Two-story living room with catwalk.
Inspiration for a large classic open plan living room in Milwaukee with beige walls, medium hardwood flooring, a two-sided fireplace, a stone fireplace surround and a wall mounted tv.
Inspiration for a large classic open plan living room in Milwaukee with beige walls, medium hardwood flooring, a two-sided fireplace, a stone fireplace surround and a wall mounted tv.
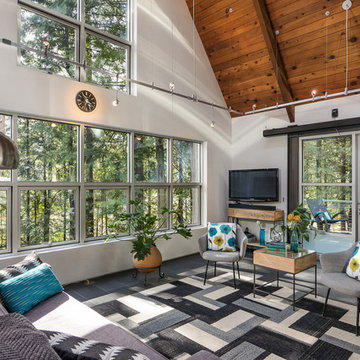
A dramatic chalet made of steel and glass. Designed by Sandler-Kilburn Architects, it is awe inspiring in its exquisitely modern reincarnation. Custom walnut cabinets frame the kitchen, a Tulikivi soapstone fireplace separates the space, a stainless steel Japanese soaking tub anchors the master suite. For the car aficionado or artist, the steel and glass garage is a delight and has a separate meter for gas and water. Set on just over an acre of natural wooded beauty adjacent to Mirrormont.
Fred Uekert-FJU Photo

Marazzi Lounge14 Cosmopolitan 9 x 36 field tile and 12 x 24 Decorative Inlay on floor with 12 x 24 Strip Mosaic on wall. New from Marazzi 2014 and in stock at The Masonry Center. Photo courtesy of Marazzi USA.
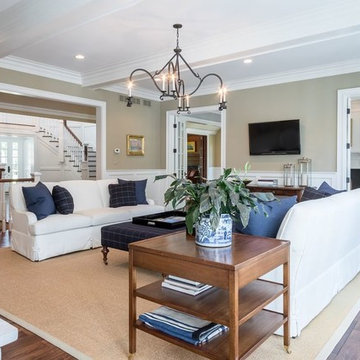
The handcrafted Iron Hook Chandelier defines the Family Room with its unique design and glowing candelabras. Traditional and regal, the Iron Hook Chandelier is a centerpiece, artful and whimsical.
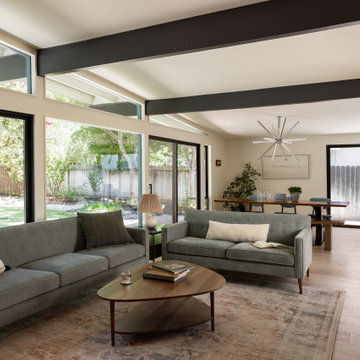
Design ideas for a medium sized retro open plan living room in Sacramento with white walls, light hardwood flooring, a two-sided fireplace, a brick fireplace surround, no tv, beige floors and exposed beams.
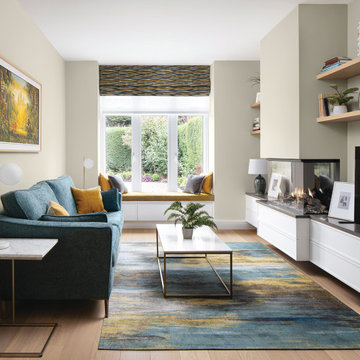
Design ideas for a large modern enclosed living room in Dublin with a reading nook, green walls, medium hardwood flooring, a two-sided fireplace, a plastered fireplace surround and a freestanding tv.
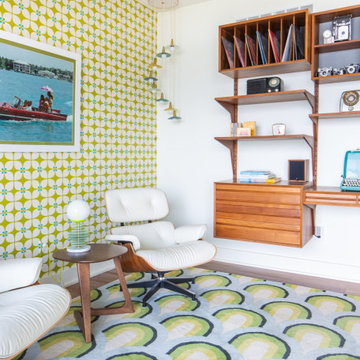
Photo of a medium sized midcentury open plan living room in Detroit with a reading nook, white walls, medium hardwood flooring, a two-sided fireplace, a brick fireplace surround, brown floors and wallpapered walls.
Premium Living Room with a Two-sided Fireplace Ideas and Designs
1