Living Room with a Wall Mounted TV and a Concealed TV Ideas and Designs
Refine by:
Budget
Sort by:Popular Today
81 - 100 of 122,517 photos
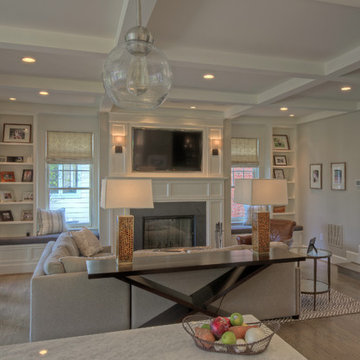
Fireplace/TV wall with flanking built-in window seats & shelves
Design ideas for a medium sized classic open plan living room in DC Metro with grey walls, light hardwood flooring, a standard fireplace, a wall mounted tv and feature lighting.
Design ideas for a medium sized classic open plan living room in DC Metro with grey walls, light hardwood flooring, a standard fireplace, a wall mounted tv and feature lighting.
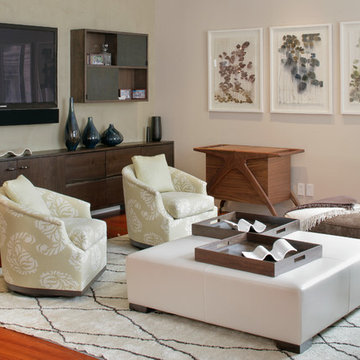
A stylish loft in Greenwich Village we designed for a lovely young family. Adorned with artwork and unique woodwork, we gave this home a modern warmth.
With tailored Holly Hunt and Dennis Miller furnishings, unique Bocci and Ralph Pucci lighting, and beautiful custom pieces, the result was a warm, textured, and sophisticated interior.
Other features include a unique black fireplace surround, custom wood block room dividers, and a stunning Joel Perlman sculpture.
Project completed by New York interior design firm Betty Wasserman Art & Interiors, which serves New York City, as well as across the tri-state area and in The Hamptons.
For more about Betty Wasserman, click here: https://www.bettywasserman.com/
To learn more about this project, click here: https://www.bettywasserman.com/spaces/macdougal-manor/

What started as a kitchen and two-bathroom remodel evolved into a full home renovation plus conversion of the downstairs unfinished basement into a permitted first story addition, complete with family room, guest suite, mudroom, and a new front entrance. We married the midcentury modern architecture with vintage, eclectic details and thoughtful materials.
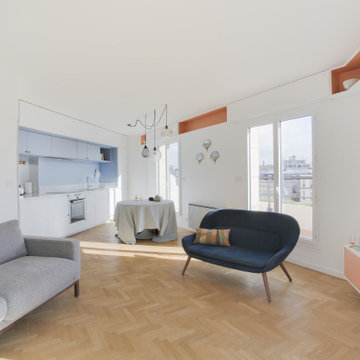
This is an example of a medium sized contemporary open plan living room in Paris with white walls, light hardwood flooring, a wall mounted tv and beige floors.

Photo of a scandi living room in Los Angeles with beige walls, medium hardwood flooring, a wall mounted tv and wallpapered walls.
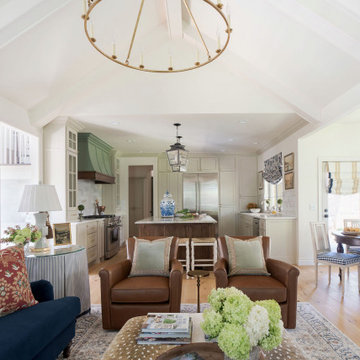
Photo of a large classic open plan living room in Oklahoma City with light hardwood flooring, a wall mounted tv and exposed beams.
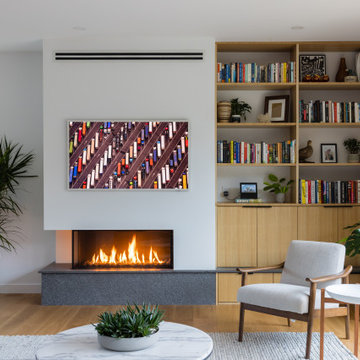
Medium sized retro open plan living room in Vancouver with white walls, light hardwood flooring, a ribbon fireplace, a plastered fireplace surround, a wall mounted tv and beige floors.

Inspiration for a small bohemian living room in Cornwall with a reading nook, beige walls, medium hardwood flooring, a wood burning stove, a brick fireplace surround, a wall mounted tv, brown floors, exposed beams and a chimney breast.

The Living Room also received new white-oak hardwood flooring. We re-finished the existing built-in cabinets in a darker, richer stain to ground the space. The sofas from Italy are upholstered in leather and a linen-cotton blend, the coffee table from LA is topped with a unique green marble slab, and for the corner table, we designed a custom-made walnut waterfall table with a local craftsman.
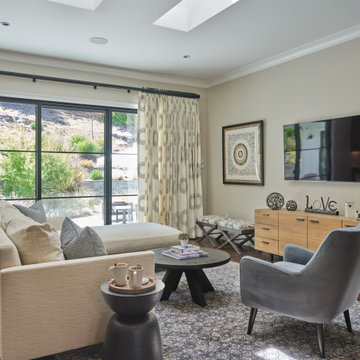
This Lafayette, California, modern farmhouse is all about laid-back luxury. Designed for warmth and comfort, the home invites a sense of ease, transforming it into a welcoming haven for family gatherings and events.
Elegance meets comfort in this light-filled living room with a harmonious blend of comfortable furnishings and thoughtful decor, complemented by a fireplace accent wall adorned with rustic gray tiles.
Project by Douglah Designs. Their Lafayette-based design-build studio serves San Francisco's East Bay areas, including Orinda, Moraga, Walnut Creek, Danville, Alamo Oaks, Diablo, Dublin, Pleasanton, Berkeley, Oakland, and Piedmont.
For more about Douglah Designs, click here: http://douglahdesigns.com/
To learn more about this project, see here:
https://douglahdesigns.com/featured-portfolio/lafayette-modern-farmhouse-rebuild/
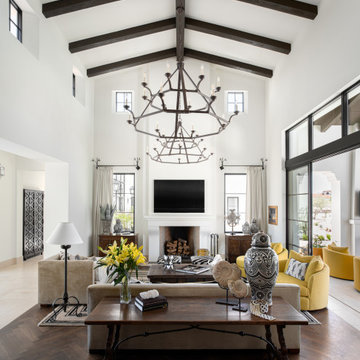
Inspiration for a mediterranean living room in Phoenix with white walls, dark hardwood flooring, a standard fireplace, a wall mounted tv, brown floors, exposed beams and a vaulted ceiling.

This LVP is inspired by summers at the cabin among redwoods and pines. Weathered rustic notes with deep reds and subtle greys. With the Modin Collection, we have raised the bar on luxury vinyl plank. The result is a new standard in resilient flooring. Modin offers true embossed in register texture, a low sheen level, a rigid SPC core, an industry-leading wear layer, and so much more.

Photo of a medium sized modern open plan living room in Osaka with grey walls, medium hardwood flooring, a wall mounted tv, grey floors and a home bar.
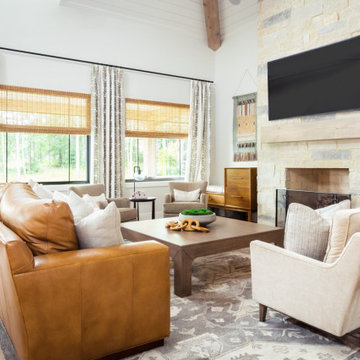
In tune with the client's organic and bohemian style, the designers at Monarch & Maker infused the space with natural materials and earthy hues, breathing life into the space.

Design ideas for a large contemporary formal open plan living room feature wall in London with blue walls, light hardwood flooring, a wall mounted tv and beige floors.

We are Dexign Matter, an award-winning studio sought after for crafting multi-layered interiors that we expertly curated to fulfill individual design needs.
Design Director Zoe Lee’s passion for customization is evident in this city residence where she melds the elevated experience of luxury hotels with a soft and inviting atmosphere that feels welcoming. Lee’s panache for artful contrasts pairs the richness of strong materials, such as oak and porcelain, with the sophistication of contemporary silhouettes. “The goal was to create a sense of indulgence and comfort, making every moment spent in the homea truly memorable one,” says Lee.
By enlivening a once-predominantly white colour scheme with muted hues and tactile textures, Lee was able to impart a characterful countenance that still feels comfortable. She relied on subtle details to ensure this is a residence infused with softness. “The carefully placed and concealed LED light strips throughout create a gentle and ambient illumination,” says Lee.
“They conjure a warm ambiance, while adding a touch of modernity.” Further finishes include a Shaker feature wall in the living room. It extends seamlessly to the room’s double-height ceiling, adding an element of continuity and establishing a connection with the primary ensuite’s wood panelling. “This integration of design elements creates a cohesive and visually appealing atmosphere,” Lee says.
The ensuite’s dramatically veined marble-look is carried from the walls to the countertop and even the cabinet doors. “This consistent finish serves as another unifying element, transforming the individual components into a
captivating feature wall. It adds an elegant touch to the overall aesthetic of the space.”
Pops of black hardware throughout channel that elegance and feel welcoming. Lee says, “The furnishings’ unique characteristics and visual appeal contribute to a sense of continuous luxury – it is now a home that is both bespoke and wonderfully beckoning.”

Medium sized contemporary open plan living room in Denver with white walls, medium hardwood flooring, a standard fireplace, a wooden fireplace surround, a wall mounted tv, beige floors and tongue and groove walls.

Large industrial open plan living room in Other with white walls, ceramic flooring, a wall mounted tv, beige floors and exposed beams.
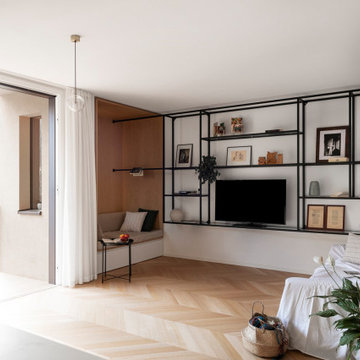
Living semplice e minimal, molto luminoso grazie alle ampie vetrate. Libreria sospesa a parete in metallo che corre lungo tutta la parete entrando nella nicchia in legno.

Inspiration for a rustic living room in Burlington with white walls, medium hardwood flooring, a standard fireplace, a wall mounted tv, brown floors, exposed beams, a vaulted ceiling and a wood ceiling.
Living Room with a Wall Mounted TV and a Concealed TV Ideas and Designs
5