Living Room with a Corner Fireplace and a Wall Mounted TV Ideas and Designs
Refine by:
Budget
Sort by:Popular Today
1 - 20 of 3,065 photos
Item 1 of 3

The unique opportunity and challenge for the Joshua Tree project was to enable the architecture to prioritize views. Set in the valley between Mummy and Camelback mountains, two iconic landforms located in Paradise Valley, Arizona, this lot “has it all” regarding views. The challenge was answered with what we refer to as the desert pavilion.
This highly penetrated piece of architecture carefully maintains a one-room deep composition. This allows each space to leverage the majestic mountain views. The material palette is executed in a panelized massing composition. The home, spawned from mid-century modern DNA, opens seamlessly to exterior living spaces providing for the ultimate in indoor/outdoor living.
Project Details:
Architecture: Drewett Works, Scottsdale, AZ // C.P. Drewett, AIA, NCARB // www.drewettworks.com
Builder: Bedbrock Developers, Paradise Valley, AZ // http://www.bedbrock.com
Interior Designer: Est Est, Scottsdale, AZ // http://www.estestinc.com
Photographer: Michael Duerinckx, Phoenix, AZ // www.inckx.com

Large retro enclosed living room in Other with brown walls, light hardwood flooring, a brick fireplace surround, a wall mounted tv, a corner fireplace and beige floors.

Photo of a medium sized traditional open plan living room in Milwaukee with grey walls, dark hardwood flooring, a corner fireplace, a stone fireplace surround, a wall mounted tv and brown floors.

Interior Design, Interior Architecture, Custom Millwork Design, Furniture Design, Art Curation, & AV Design by Chango & Co.
Photography by Sean Litchfield
See the feature in Domino Magazine

Medium sized traditional formal open plan living room in New York with dark hardwood flooring, a corner fireplace, a stone fireplace surround, a wall mounted tv and beige walls.

What started as a kitchen and two-bathroom remodel evolved into a full home renovation plus conversion of the downstairs unfinished basement into a permitted first story addition, complete with family room, guest suite, mudroom, and a new front entrance. We married the midcentury modern architecture with vintage, eclectic details and thoughtful materials.

This Lafayette, California, modern farmhouse is all about laid-back luxury. Designed for warmth and comfort, the home invites a sense of ease, transforming it into a welcoming haven for family gatherings and events.
Elegance meets comfort in this light-filled living room with a harmonious blend of comfortable furnishings and thoughtful decor, complemented by a fireplace accent wall adorned with rustic gray tiles.
Project by Douglah Designs. Their Lafayette-based design-build studio serves San Francisco's East Bay areas, including Orinda, Moraga, Walnut Creek, Danville, Alamo Oaks, Diablo, Dublin, Pleasanton, Berkeley, Oakland, and Piedmont.
For more about Douglah Designs, click here: http://douglahdesigns.com/
To learn more about this project, see here:
https://douglahdesigns.com/featured-portfolio/lafayette-modern-farmhouse-rebuild/

Medium sized contemporary formal open plan living room in Los Angeles with white walls, a corner fireplace, beige floors, ceramic flooring, a plastered fireplace surround and a wall mounted tv.

Inspiration for an expansive contemporary formal open plan living room in Other with a corner fireplace, a stone fireplace surround, a wall mounted tv and wood walls.

Family Room with reclaimed wood beams for shelving and fireplace mantel. Performance fabrics used on all the furniture allow for a very durable and kid friendly environment.

Nel soggiorno trova posto un tavolo allungabile che può ospitare fino ad 8 persone.
Sulla parete corta il mobile tv sospeso ha due grandi cassetti contenitori, e tre pensili dove riporre bicchieri e liquori.
La tv è installata a parete con un sistema a snodo che permette di orientarla verso il tavolo o il divano a seconda delle esigenze.
La lunga parete a sinistra è stata utilizzata per esporre le fotografie dei proprietari, con cornici di varie forme e dimensioni

This is an example of an expansive contemporary open plan living room in Las Vegas with brown walls, a corner fireplace, a stone fireplace surround, a wall mounted tv and beige floors.
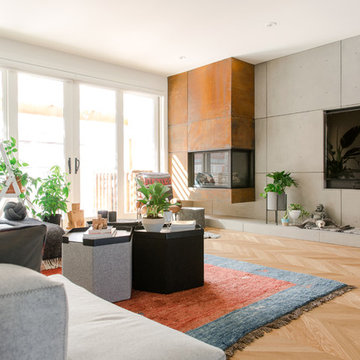
Photo of a contemporary living room in Calgary with grey walls, light hardwood flooring, a corner fireplace, a metal fireplace surround, a wall mounted tv and beige floors.
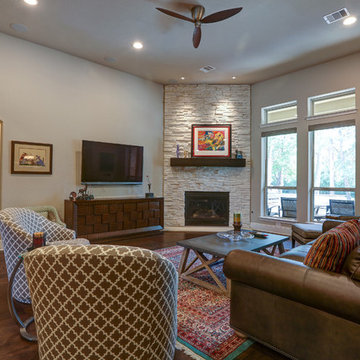
Hurricane Harvey caused extensive flooding (38-40”) damage to home 08/2017. Complete demolition from 4 foot down to stud wall including all flooring and lower cabinets in every room. Restored home matching original material pre-flood was performed.

остиная кантри. Вечерний вид гостиной. Угловой камин дровяной, диван, кресло, журнальный столик, тв на стене.
Photo of a medium sized country open plan living room in Other with beige walls, a corner fireplace, a wall mounted tv, medium hardwood flooring, a stone fireplace surround, brown floors, exposed beams and panelled walls.
Photo of a medium sized country open plan living room in Other with beige walls, a corner fireplace, a wall mounted tv, medium hardwood flooring, a stone fireplace surround, brown floors, exposed beams and panelled walls.
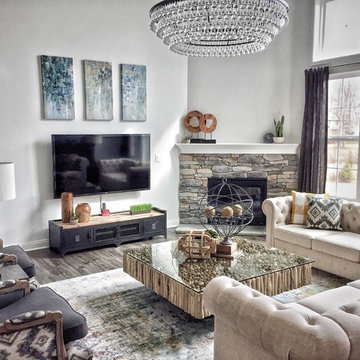
Medium sized classic formal open plan living room in Indianapolis with white walls, dark hardwood flooring, a corner fireplace, a stone fireplace surround, a wall mounted tv and grey floors.
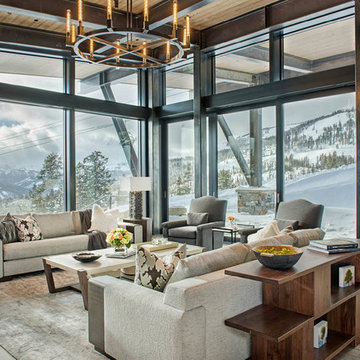
Mountain Peek is a custom residence located within the Yellowstone Club in Big Sky, Montana. The layout of the home was heavily influenced by the site. Instead of building up vertically the floor plan reaches out horizontally with slight elevations between different spaces. This allowed for beautiful views from every space and also gave us the ability to play with roof heights for each individual space. Natural stone and rustic wood are accented by steal beams and metal work throughout the home.
(photos by Whitney Kamman)
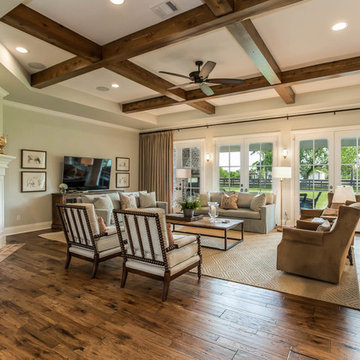
Morning Star Builders
Inspiration for a rural open plan living room in Houston with medium hardwood flooring, a corner fireplace, a brick fireplace surround, a wall mounted tv and brown floors.
Inspiration for a rural open plan living room in Houston with medium hardwood flooring, a corner fireplace, a brick fireplace surround, a wall mounted tv and brown floors.
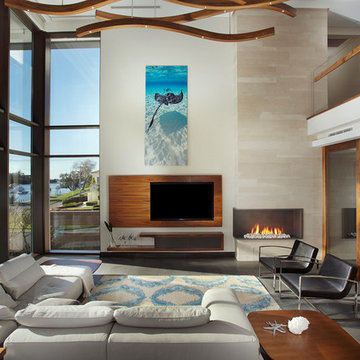
Photo of a contemporary open plan living room in Perth with beige walls, a corner fireplace, a stone fireplace surround and a wall mounted tv.

Large open family room with corner red brick fireplace accented with dark grey walls. Grey walls are accentuated with square molding details to create interest and depth. Wood Tiles on the floors have grey and beige tones to pull in the colors and add warmth. Model Home is staged by Linfield Design to show ample seating with a large light beige sectional and brown accent chair. The entertainment piece is situated on one wall with a flat TV above and a large mirror placed on the opposite side of the fireplace. The mirror is purposely positioned to face the back windows to bring light to the room. Accessories, pillows and art in blue add touches of color and interest to the family room. Shop for pieces at ModelDeco.com
Living Room with a Corner Fireplace and a Wall Mounted TV Ideas and Designs
1