Living Room with a Metal Fireplace Surround and a Wall Mounted TV Ideas and Designs
Refine by:
Budget
Sort by:Popular Today
1 - 20 of 3,706 photos
Item 1 of 3

The blue walls of the living room add a relaxed feel to this room. The many features such as original floor boards, the victorian fireplace, the working shutters and the ornate cornicing and ceiling rose were all restored to their former glory.

We added oak herringbone parquet, new fire surrounds, wall lights, velvet sofas & vintage lighting to the double aspect living room in this Isle of Wight holiday home

Photo of a large contemporary open plan living room in Madrid with white walls, light hardwood flooring, a standard fireplace, a metal fireplace surround, a wall mounted tv and beige floors.

Unique Home Stays
Inspiration for a medium sized country formal enclosed living room in Other with grey walls, light hardwood flooring, a wood burning stove, a wall mounted tv, beige floors and a metal fireplace surround.
Inspiration for a medium sized country formal enclosed living room in Other with grey walls, light hardwood flooring, a wood burning stove, a wall mounted tv, beige floors and a metal fireplace surround.

Photo By: John Granen
Inspiration for a contemporary open plan living room in Seattle with white walls, porcelain flooring, a ribbon fireplace, a metal fireplace surround, a wall mounted tv and grey floors.
Inspiration for a contemporary open plan living room in Seattle with white walls, porcelain flooring, a ribbon fireplace, a metal fireplace surround, a wall mounted tv and grey floors.

This is an example of a small contemporary formal open plan living room in Yekaterinburg with grey walls, vinyl flooring, a metal fireplace surround, a wall mounted tv, beige floors, a ribbon fireplace and wainscoting.
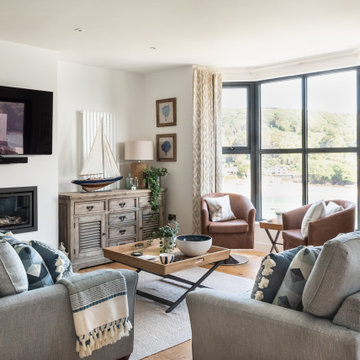
A light and spacious living room with the dining room and kitchen within close proximity either side. Fabulous views from the big bay windows overlooking the Salcombe estuary and beaches.

This is an example of a large rustic open plan living room in Denver with white walls, concrete flooring, a ribbon fireplace, a metal fireplace surround, a wall mounted tv and grey floors.

This elegant Great Room celing is a T&G material that was custom stained, with wood beams to match. The custom made fireplace is surrounded by Full Bed Limestone. The hardwood Floors are imported from Europe
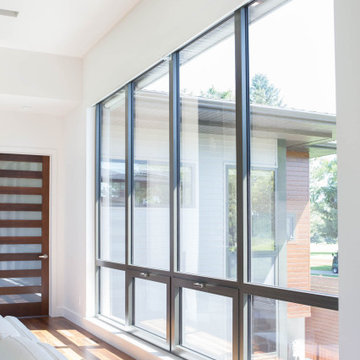
The open space plan on the main level of the Prairie Style home is deceiving of the actual separation of spaces. This home packs a punch with a private hot tub, craft room, library, and even a theater. The interior of the home features the same attention to place, as the natural world is evident in the use of granite, basalt, walnut, poplar, and natural river rock throughout. Floor to ceiling windows in strategic locations eliminates the sense of compression on the interior, while the overall window design promotes natural daylighting and cross-ventilation in nearly every space of the home.
Glo’s A5 Series in double pane was selected for the high performance values and clean, minimal frame profiles. High performance spacers, double pane glass, multiple air seals, and a larger continuous thermal break combine to reduce convection and eliminate condensation, ultimately providing energy efficiency and thermal performance unheard of in traditional aluminum windows. The A5 Series provides smooth operation and long-lasting durability without sacrificing style for this Prairie Style home.
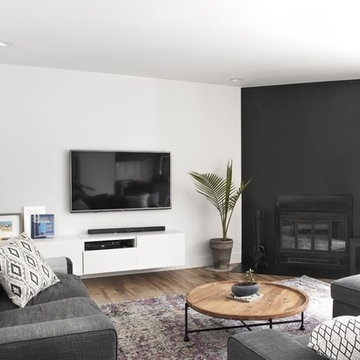
Inspiration for a medium sized modern open plan living room in Montreal with white walls, medium hardwood flooring, a corner fireplace, a metal fireplace surround, a wall mounted tv and black floors.

3House Media
This is an example of a medium sized contemporary open plan living room in Denver with grey walls, concrete flooring, a metal fireplace surround, a wall mounted tv and multi-coloured floors.
This is an example of a medium sized contemporary open plan living room in Denver with grey walls, concrete flooring, a metal fireplace surround, a wall mounted tv and multi-coloured floors.
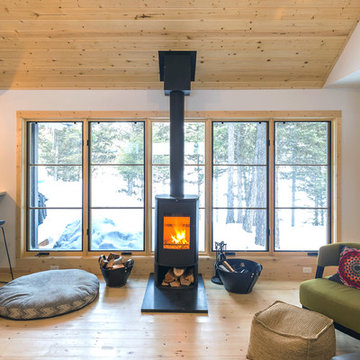
PHOTOS: JACOB HIXSON http://www.hixsonstudio.com/
Small scandi open plan living room in Other with white walls, light hardwood flooring, a wood burning stove, a metal fireplace surround, a wall mounted tv and beige floors.
Small scandi open plan living room in Other with white walls, light hardwood flooring, a wood burning stove, a metal fireplace surround, a wall mounted tv and beige floors.
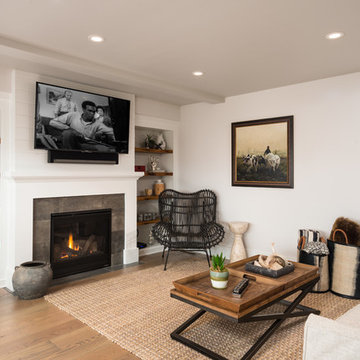
Randall Perry
Inspiration for a small rural formal open plan living room in New York with white walls, medium hardwood flooring, a standard fireplace, a metal fireplace surround, a wall mounted tv and brown floors.
Inspiration for a small rural formal open plan living room in New York with white walls, medium hardwood flooring, a standard fireplace, a metal fireplace surround, a wall mounted tv and brown floors.

ARC Photography
Medium sized contemporary enclosed living room in Los Angeles with a home bar, a ribbon fireplace, beige walls, a metal fireplace surround, a wall mounted tv and concrete flooring.
Medium sized contemporary enclosed living room in Los Angeles with a home bar, a ribbon fireplace, beige walls, a metal fireplace surround, a wall mounted tv and concrete flooring.
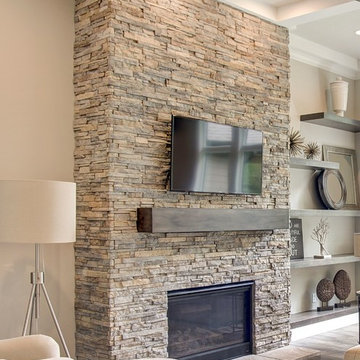
Photos by Dave Hubler
Medium sized classic open plan living room in Other with beige walls, medium hardwood flooring, a standard fireplace, a metal fireplace surround and a wall mounted tv.
Medium sized classic open plan living room in Other with beige walls, medium hardwood flooring, a standard fireplace, a metal fireplace surround and a wall mounted tv.
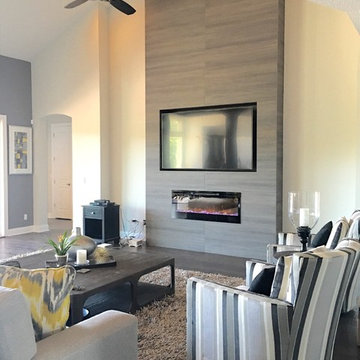
Design ideas for a large contemporary open plan living room in Orlando with beige walls, dark hardwood flooring, a ribbon fireplace, a metal fireplace surround and a wall mounted tv.
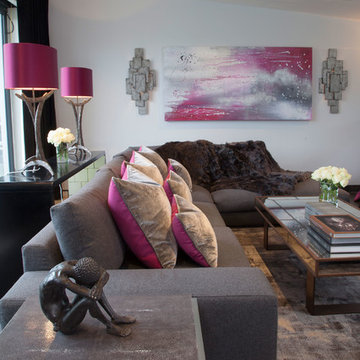
The brief for this room was for a neutral palette that would retain a sense of warmth and luxury. This was achieved with the use of various shades of grey, accented with fuchsia. The walls are painted an ethereal shade of pale grey, which is contrasted beautifully by the dark grey Venetian polished plaster finish on the chimney breast, which itself is highlighted with a subtle scattering of mica flecks. The floor to ceiling mirrored walls enhance the light from the full height wall of bifolding doors.
The large L shaped sofa is upholstered in dark grey wool, which is balanced by bespoke cushions and throw in fuchsia pink wool and lush grey velvet. The armchairs are upholstered in a dark grey velvet which has metallic detailing, echoing the effect of the mica against the dark grey chimney breast finish.
The bespoke lampshades pick up the pink accents which are a stunning foil to the distressed silver finish of the lamp bases.
The metallic ceramic floor tiles also lend a light reflective quality, enhancing the feeling of light and space.
The large abstract painting was commissioned with a brief to continue the grey and fuchsia scheme, and is flanked by a pair of heavily distressed steel wall lights.
The dramatic full length curtains are of luscious black velvet.
The various accessories and finishes create a wonderful balance of femininity and masculinity.
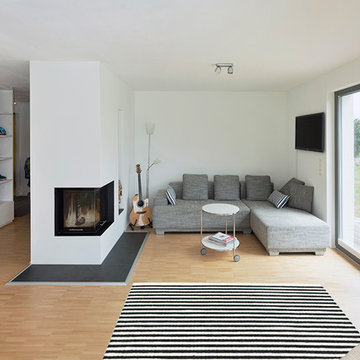
offener Grundriss
©Andreas Bormann
This is an example of a scandi living room in Hanover with white walls, light hardwood flooring, a metal fireplace surround and a wall mounted tv.
This is an example of a scandi living room in Hanover with white walls, light hardwood flooring, a metal fireplace surround and a wall mounted tv.

Extensive valley and mountain views inspired the siting of this simple L-shaped house that is anchored into the landscape. This shape forms an intimate courtyard with the sweeping views to the south. Looking back through the entry, glass walls frame the view of a significant mountain peak justifying the plan skew.
The circulation is arranged along the courtyard in order that all the major spaces have access to the extensive valley views. A generous eight-foot overhang along the southern portion of the house allows for sun shading in the summer and passive solar gain during the harshest winter months. The open plan and generous window placement showcase views throughout the house. The living room is located in the southeast corner of the house and cantilevers into the landscape affording stunning panoramic views.
Project Year: 2012
Living Room with a Metal Fireplace Surround and a Wall Mounted TV Ideas and Designs
1