Living Room with a Wall Mounted TV and Grey Floors Ideas and Designs
Refine by:
Budget
Sort by:Popular Today
101 - 120 of 7,830 photos

Medium sized modern open plan living room in Sacramento with concrete flooring, a reading nook, white walls, a standard fireplace, a metal fireplace surround, a wall mounted tv and grey floors.
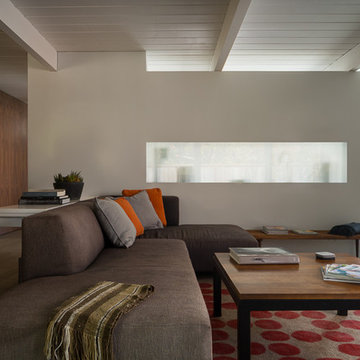
Eichler in Marinwood - The primary organizational element of the interior is the kitchen. Embedded within the simple post and beam structure, the kitchen was conceived as a programmatic block from which we would carve in order to contribute to both sense of function and organization.
photo: scott hargis

This project was a one room makeover challenge where the sofa and recliner were existing in the space already and we had to configure and work around the existing furniture. For the design of this space I wanted for the space to feel colorful and modern while still being able to maintain a level of comfort and welcomeness.
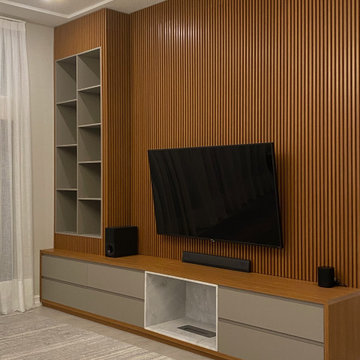
12' H MEDIA wall unit made with slatted wall panels, a 40" built in fireplace, soft close drawers and several niches for objects and books.
Design ideas for a large contemporary open plan living room in Tampa with ceramic flooring, a stone fireplace surround, a wall mounted tv, grey floors and panelled walls.
Design ideas for a large contemporary open plan living room in Tampa with ceramic flooring, a stone fireplace surround, a wall mounted tv, grey floors and panelled walls.

With nearly 14,000 square feet of transparent planar architecture, In Plane Sight, encapsulates — by a horizontal bridge-like architectural form — 180 degree views of Paradise Valley, iconic Camelback Mountain, the city of Phoenix, and its surrounding mountain ranges.
Large format wall cladding, wood ceilings, and an enviable glazing package produce an elegant, modernist hillside composition.
The challenges of this 1.25 acre site were few: a site elevation change exceeding 45 feet and an existing older home which was demolished. The client program was straightforward: modern and view-capturing with equal parts indoor and outdoor living spaces.
Though largely open, the architecture has a remarkable sense of spatial arrival and autonomy. A glass entry door provides a glimpse of a private bridge connecting master suite to outdoor living, highlights the vista beyond, and creates a sense of hovering above a descending landscape. Indoor living spaces enveloped by pocketing glass doors open to outdoor paradise.
The raised peninsula pool, which seemingly levitates above the ground floor plane, becomes a centerpiece for the inspiring outdoor living environment and the connection point between lower level entertainment spaces (home theater and bar) and upper outdoor spaces.
Project Details: In Plane Sight
Architecture: Drewett Works
Developer/Builder: Bedbrock Developers
Interior Design: Est Est and client
Photography: Werner Segarra
Awards
Room of the Year, Best in American Living Awards 2019
Platinum Award – Outdoor Room, Best in American Living Awards 2019
Silver Award – One-of-a-Kind Custom Home or Spec 6,001 – 8,000 sq ft, Best in American Living Awards 2019
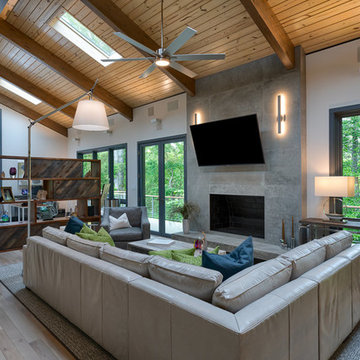
Medium sized nautical open plan living room in Other with white walls, light hardwood flooring, a standard fireplace, a concrete fireplace surround, a wall mounted tv and grey floors.
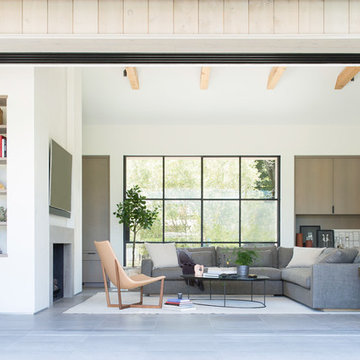
This is an example of a farmhouse living room in San Francisco with white walls, a standard fireplace, a wall mounted tv and grey floors.
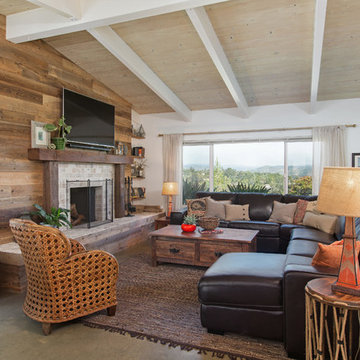
A bright and airy feel was achieved in this beautiful living room by white washing the existing ceiling decking and painting the exposed beams white. The fireplace received a facelift by cladding the outdated stone with reclaimed Driftwood planking and a solid reclaimed Douglas fir mantel by Vintage Timberworks.
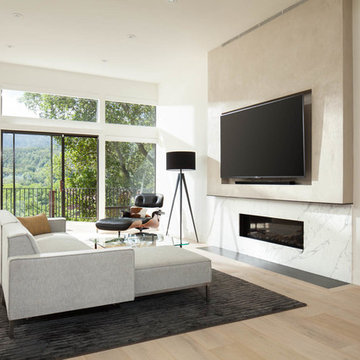
Agnieszka Jakubowicz Photography
Design and Construction: EBHCI
Design ideas for a contemporary living room in San Francisco with white walls, light hardwood flooring, a ribbon fireplace, a stone fireplace surround, a wall mounted tv, grey floors and feature lighting.
Design ideas for a contemporary living room in San Francisco with white walls, light hardwood flooring, a ribbon fireplace, a stone fireplace surround, a wall mounted tv, grey floors and feature lighting.
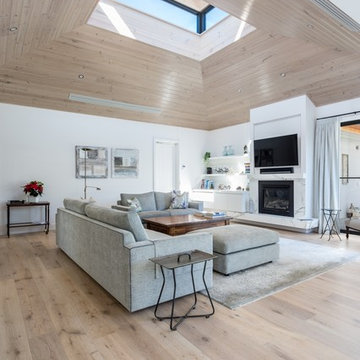
Jonathan Dade Photography
Photo of a medium sized coastal open plan living room in Geelong with grey walls, light hardwood flooring, a standard fireplace, a stone fireplace surround, grey floors and a wall mounted tv.
Photo of a medium sized coastal open plan living room in Geelong with grey walls, light hardwood flooring, a standard fireplace, a stone fireplace surround, grey floors and a wall mounted tv.
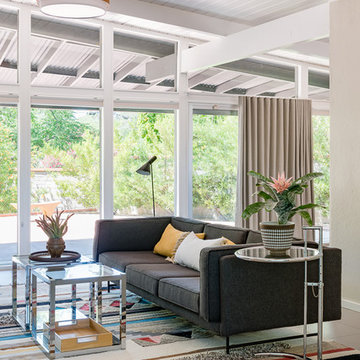
Medium sized midcentury open plan living room in Phoenix with white walls, porcelain flooring, a wall mounted tv and grey floors.
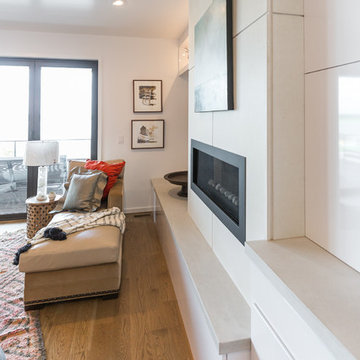
FIreplace detail w/ hearth & drawer storage.
Rachel Carter, photo
Photo of a medium sized modern open plan living room in Wilmington with a home bar, white walls, medium hardwood flooring, a ribbon fireplace, a concrete fireplace surround, a wall mounted tv and grey floors.
Photo of a medium sized modern open plan living room in Wilmington with a home bar, white walls, medium hardwood flooring, a ribbon fireplace, a concrete fireplace surround, a wall mounted tv and grey floors.

Eichler in Marinwood - In conjunction to the porous programmatic kitchen block as a connective element, the walls along the main corridor add to the sense of bringing outside in. The fin wall adjacent to the entry has been detailed to have the siding slip past the glass, while the living, kitchen and dining room are all connected by a walnut veneer feature wall running the length of the house. This wall also echoes the lush surroundings of lucas valley as well as the original mahogany plywood panels used within eichlers.
photo: scott hargis
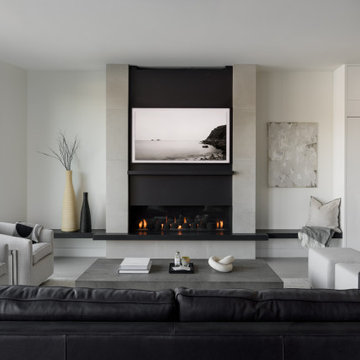
Seattle PNW Modern remodel. Luxury living room with concrete like porcelain tiled fireplace, black dekton slab hearth and art frame tv.
Design ideas for a medium sized modern living room in Seattle with white walls, porcelain flooring, a ribbon fireplace, a tiled fireplace surround, a wall mounted tv and grey floors.
Design ideas for a medium sized modern living room in Seattle with white walls, porcelain flooring, a ribbon fireplace, a tiled fireplace surround, a wall mounted tv and grey floors.
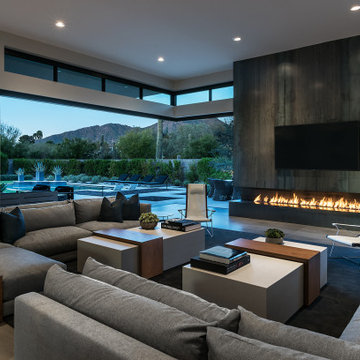
Stunning mountain views are framed by pocketing walls of glass. Minimalistic but substantial furnishings with clean lines and warm tones compliment the modern architecture and stand up to the loftiness of the architecture.
https://www.drewettworks.com/urban-modern/
Project Details // Urban Modern
Location: Kachina Estates, Paradise Valley, Arizona
Architecture: Drewett Works
Builder: Bedbrock Developers
Landscape: Berghoff Design Group
Interior Designer for development: Est Est
Interior Designer + Furnishings: Ownby Design
Photography: Mark Boisclair
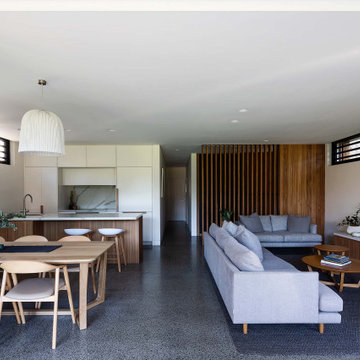
Design ideas for a contemporary living room in Sydney with white walls, concrete flooring, a wall mounted tv and grey floors.

Photo of a small contemporary formal open plan living room in Vancouver with white walls, concrete flooring, a ribbon fireplace, a wooden fireplace surround, a wall mounted tv, grey floors and a wood ceiling.
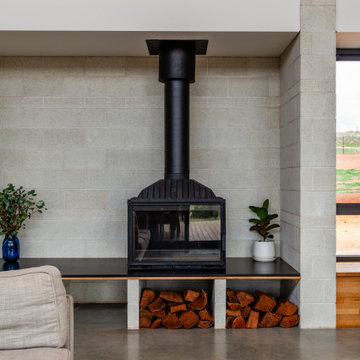
Inspiration for a medium sized contemporary open plan living room in Other with concrete flooring, a wood burning stove, a wall mounted tv, grey floors and a vaulted ceiling.
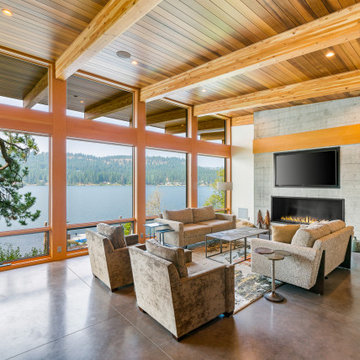
Photo of a large contemporary open plan living room in Other with white walls, concrete flooring, a ribbon fireplace, a concrete fireplace surround, a wall mounted tv and grey floors.
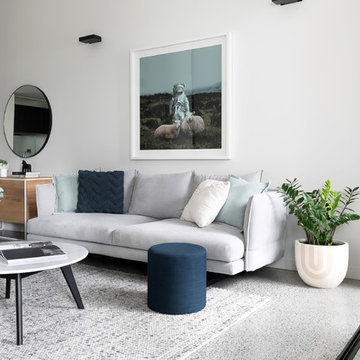
This is an example of a medium sized contemporary living room in Sydney with white walls, concrete flooring, a wall mounted tv and grey floors.
Living Room with a Wall Mounted TV and Grey Floors Ideas and Designs
6