Living Room with a Wall Mounted TV and Grey Floors Ideas and Designs
Refine by:
Budget
Sort by:Popular Today
61 - 80 of 7,841 photos
Item 1 of 3

Zona living open con scala a vista. Gli elementi che compongono la scala sono: parapetto in vetro extrachiaro, scale in gres porcellanato effetto cemento e parete in gres porcellanata effetto cemento.

Inspiration for a medium sized retro open plan living room in Atlanta with brown walls, concrete flooring, a wall mounted tv, grey floors, a wood ceiling and wood walls.

Inspiration for a medium sized traditional grey and white enclosed living room feature wall in Saint Petersburg with a reading nook, beige walls, vinyl flooring, a ribbon fireplace, a plastered fireplace surround, a wall mounted tv, grey floors, a drop ceiling and wallpapered walls.

Living room makes the most of the light and space and colours relate to charred black timber cladding
Design ideas for a small urban open plan living room in Melbourne with white walls, concrete flooring, a wood burning stove, a concrete fireplace surround, a wall mounted tv, grey floors and a wood ceiling.
Design ideas for a small urban open plan living room in Melbourne with white walls, concrete flooring, a wood burning stove, a concrete fireplace surround, a wall mounted tv, grey floors and a wood ceiling.
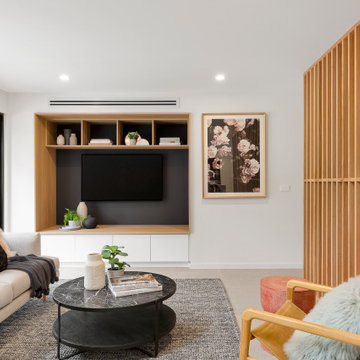
Inspiration for a scandi living room in Melbourne with white walls, a wall mounted tv and grey floors.
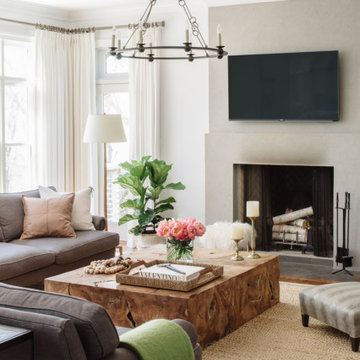
Large classic open plan living room in DC Metro with grey walls, medium hardwood flooring, a standard fireplace, a wall mounted tv and grey floors.
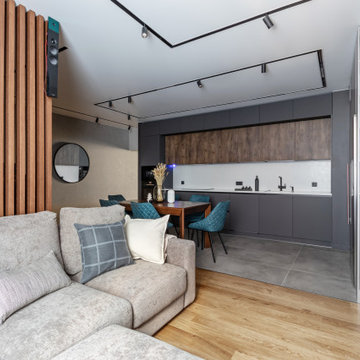
Гостиная
Дизайнер @svanberg.design
Фотограф @kris_pleer
This is an example of a large contemporary open plan living room in Saint Petersburg with a reading nook, grey walls, porcelain flooring, no fireplace, a wall mounted tv and grey floors.
This is an example of a large contemporary open plan living room in Saint Petersburg with a reading nook, grey walls, porcelain flooring, no fireplace, a wall mounted tv and grey floors.

LIVING ROOM OPEN FLOOR PLAN
Large traditional open plan living room in New York with grey walls, light hardwood flooring, a standard fireplace, a tiled fireplace surround, a wall mounted tv and grey floors.
Large traditional open plan living room in New York with grey walls, light hardwood flooring, a standard fireplace, a tiled fireplace surround, a wall mounted tv and grey floors.
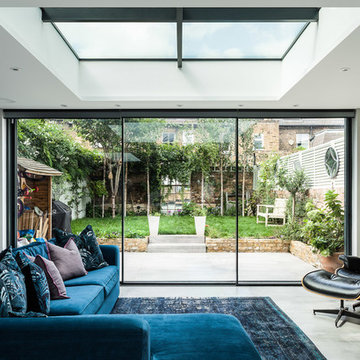
We were approached by this client who wanted to bring as much light as possible into their Victorian home renovation. The result was the installation of floor to ceiling internal steel partitions to the central home office which allowed light to floor through the whole of the ground floor. The external sliding doors used were made from our slimline system which has minimal sight-lines and incorporates high performance glass. These were used on the upper floors also as windows.
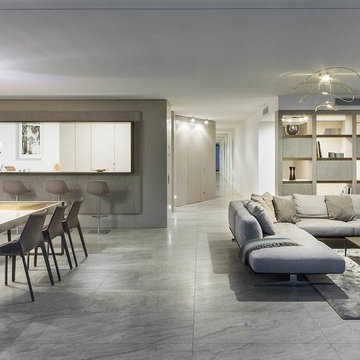
Gestione esemplare dello spazio per questa realizzazione sartoriale che va oltre la cucina di design.
Nella cornice svizzera di Locarno sul Lago Maggiore, TM Italia propone un progetto chiavi in mano, realizzato dall'architetto Andrea Laudini, composto da: cucina, living, disimpegno, zona notte e servizi.
Lo spazio è caratterizzato da una cucina con apertura sulla zona living: un affaccio che favorisce il senso di continuità spaziale, grazie all’utilizzo armonico del set di materiali e dei colori già selezionati per gli ambienti contigui.
La composizione lineare su modello G180 si sviluppa in uno spazio relativamente ridotto ma propone un allestimento sartoriale accessoriato fin nel dettaglio.
L’attenzione si concentra sull’aspetto della continuità visiva: l’apertura della cucina verso la zona giorno si estende con un elegante piano snack in metallo finitura Bronzo antico e regala uno scorcio sul panorama lacustre visibile dal soggiorno da chi è impegnato nella preparazione culinaria.
L’area operativa, che inizia con il piano a induzione filotop e prosegue con la vasca incassata in acciaio, continua lateralmente creando una comoda zona funzionale, tutto illuminato da LED posti nella pannellatura superiore insieme con l’aspiratore ad incasso.
Il lato colonne, su concept D90 con maniglie outside laccate, riprende la finitura personalizzata richiesta dal cliente per ante e frontali in laccato opaco.
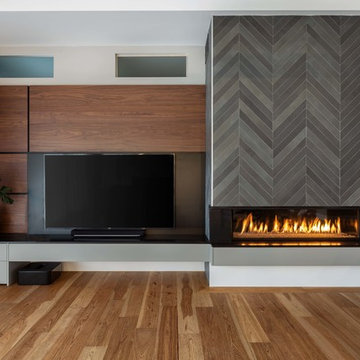
Photographer: Kevin Belanger Photography
This is an example of a large contemporary formal open plan living room in Ottawa with grey walls, medium hardwood flooring, a standard fireplace, a tiled fireplace surround, a wall mounted tv and grey floors.
This is an example of a large contemporary formal open plan living room in Ottawa with grey walls, medium hardwood flooring, a standard fireplace, a tiled fireplace surround, a wall mounted tv and grey floors.
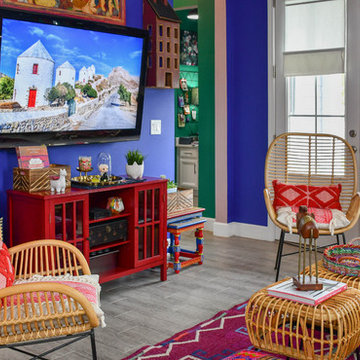
Bold, Eclectic, Tribal and modern Design. Bohemian fabric prints. West Elm, IKEA, World Market, Target,Pier1Imports, Anthropologie, Bennetto,
Photo credits by ©LunaSkyDemarco and ©Candela Creative Group, Inc.

Dan Arnold Photo
Inspiration for an urban living room in Los Angeles with concrete flooring, grey floors, grey walls and a wall mounted tv.
Inspiration for an urban living room in Los Angeles with concrete flooring, grey floors, grey walls and a wall mounted tv.
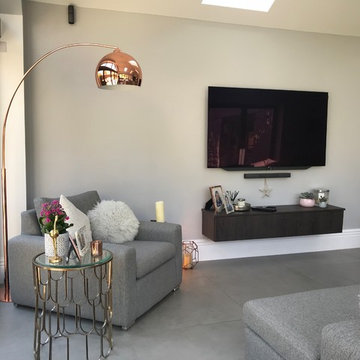
Simple, elegant furniture creates a clean and contemporary finish
Design ideas for a small modern open plan living room in Other with grey walls, porcelain flooring, a wall mounted tv and grey floors.
Design ideas for a small modern open plan living room in Other with grey walls, porcelain flooring, a wall mounted tv and grey floors.
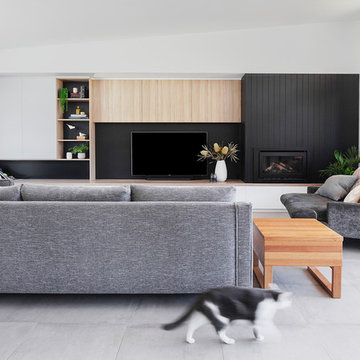
Builder: Clark Homes
Photographer: Chrissie Francis
Stylist: Mel Wilson
Photo of a large contemporary formal open plan living room in Geelong with white walls, ceramic flooring, a wooden fireplace surround, a wall mounted tv, grey floors and a standard fireplace.
Photo of a large contemporary formal open plan living room in Geelong with white walls, ceramic flooring, a wooden fireplace surround, a wall mounted tv, grey floors and a standard fireplace.
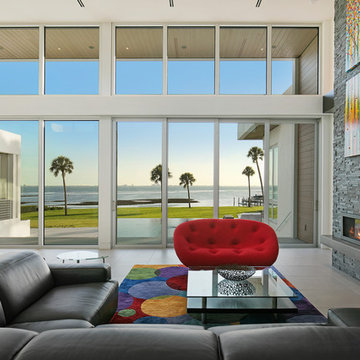
Ryan Gamma
Inspiration for a large modern open plan living room in Tampa with white walls, porcelain flooring, a ribbon fireplace, a stone fireplace surround, grey floors and a wall mounted tv.
Inspiration for a large modern open plan living room in Tampa with white walls, porcelain flooring, a ribbon fireplace, a stone fireplace surround, grey floors and a wall mounted tv.

On a bare dirt lot held for many years, the design conscious client was now given the ultimate palette to bring their dream home to life. This brand new single family residence includes 3 bedrooms, 3 1/2 Baths, kitchen, dining, living, laundry, one car garage, and second floor deck of 352 sq. ft.

If you dream of a large, open-plan kitchen, but don’t want to move home to get one, a kitchen extension could be just the solution you’re looking for. Not only will an extension give you the extra room you desire and better flow of space, it could also add value to your home.
Before your kitchen cabinetry and appliances can be installed, you’ll need to lay your flooring. Fitting of your new kitchen should then take up to four weeks. After the cabinets have been fitted, your kitchen company will template the worktops, which should take around two weeks. In the meantime, you can paint the walls and add fixtures and lighting. Then, once the worktops are in place, you’re done!
This magnificent kitchen extension has been done in South Wimbledon where we have been contracted to install the polished concrete flooring in the Teide colour in the satin finishing.
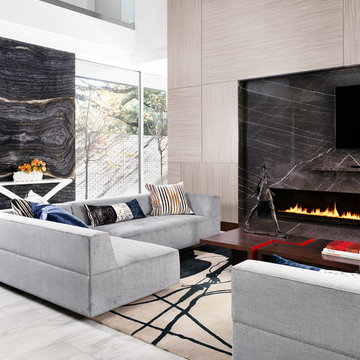
Contemporary open plan living room in Houston with a wall mounted tv and grey floors.
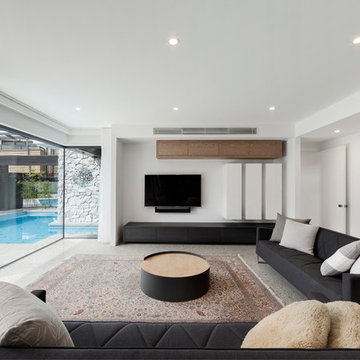
Modern enclosed living room in Melbourne with white walls, concrete flooring, a wall mounted tv and grey floors.
Living Room with a Wall Mounted TV and Grey Floors Ideas and Designs
4