Living Room with a Wood Burning Stove Ideas and Designs
Refine by:
Budget
Sort by:Popular Today
121 - 140 of 14,082 photos
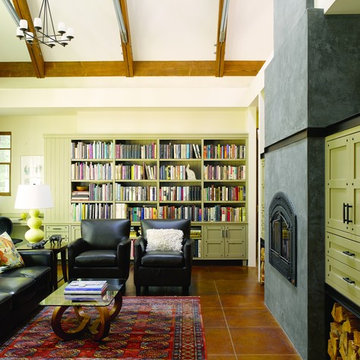
Alex Hayden
Medium sized contemporary formal enclosed living room in Seattle with concrete flooring, beige walls, a wood burning stove, a concrete fireplace surround, no tv and brown floors.
Medium sized contemporary formal enclosed living room in Seattle with concrete flooring, beige walls, a wood burning stove, a concrete fireplace surround, no tv and brown floors.
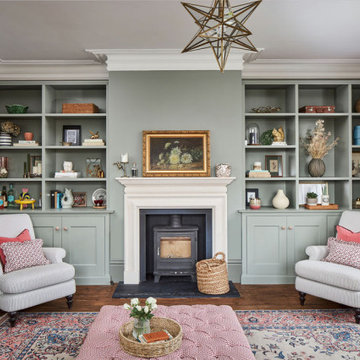
By deliberately choosing to paint the cabinetry the same colour as the walls, Pigeon by Farrow & Ball, the units melt into the background, letting the beautiful objects, pictures and books sing.
Storage matters. A key to making sure spaces work for you, and are somewhere that you can instantly relax is having a place for everything, from a well chosen basket for the logs, a spot for that favourite tipple, and cupboard doors to hide away all manner of toot.

Rich dark sitting room with a nod to the mid-century. Rich and indulgent this is a room for relaxing in a dramatic moody room
Medium sized contemporary enclosed living room feature wall in Berkshire with a music area, blue walls, vinyl flooring, a wood burning stove, a wooden fireplace surround, a built-in media unit, brown floors and wallpapered walls.
Medium sized contemporary enclosed living room feature wall in Berkshire with a music area, blue walls, vinyl flooring, a wood burning stove, a wooden fireplace surround, a built-in media unit, brown floors and wallpapered walls.
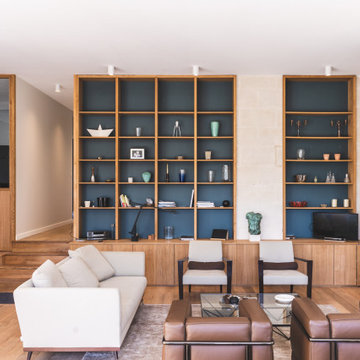
Large contemporary formal open plan living room in Bordeaux with a wood burning stove.

Photo of a medium sized modern open plan living room feature wall in Cardiff with a reading nook, white walls, limestone flooring, a wood burning stove, beige floors, exposed beams and panelled walls.
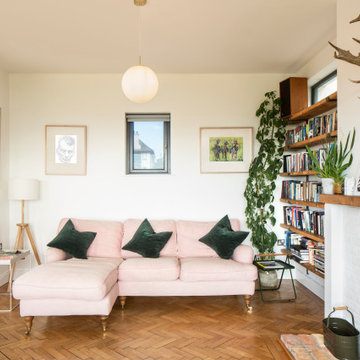
Medium sized contemporary enclosed living room in Other with a reading nook, white walls, a wood burning stove, a brick fireplace surround and brown floors.

A new house in Wombat, near Young in regional NSW, utilises a simple linear plan to respond to the site. Facing due north and using a palette of robust, economical materials, the building is carefully assembled to accommodate a young family. Modest in size and budget, this building celebrates its place and the horizontality of the landscape.

Kick your skis off on your waterproof wood plank floor and put your feet in front of the fire. Your wool carpet will help keep your feet cozy. Open up your trunck coffee table and tucked inside are throw blankets so you can curl up in front of the tv.
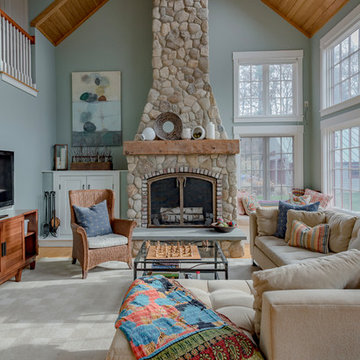
Northpeak Design Photography
Photo of a large farmhouse formal open plan living room in Boston with light hardwood flooring, a stone fireplace surround, brown floors, no tv, green walls and a wood burning stove.
Photo of a large farmhouse formal open plan living room in Boston with light hardwood flooring, a stone fireplace surround, brown floors, no tv, green walls and a wood burning stove.
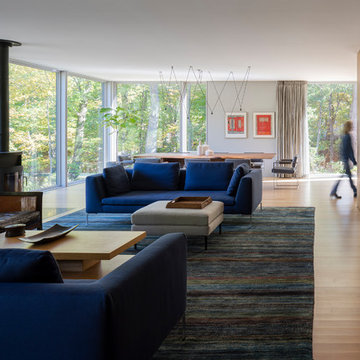
Tom Rossiter
Inspiration for a contemporary open plan living room in Chicago with grey walls, medium hardwood flooring, a wood burning stove and brown floors.
Inspiration for a contemporary open plan living room in Chicago with grey walls, medium hardwood flooring, a wood burning stove and brown floors.
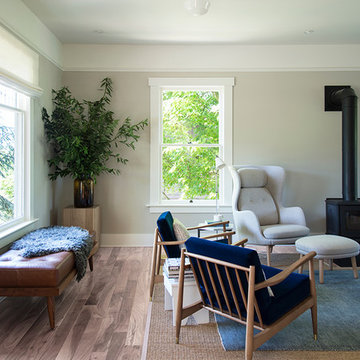
Andy Beers
Photo of a small scandinavian open plan living room in Seattle with grey walls, light hardwood flooring, a wood burning stove, a stone fireplace surround and beige floors.
Photo of a small scandinavian open plan living room in Seattle with grey walls, light hardwood flooring, a wood burning stove, a stone fireplace surround and beige floors.
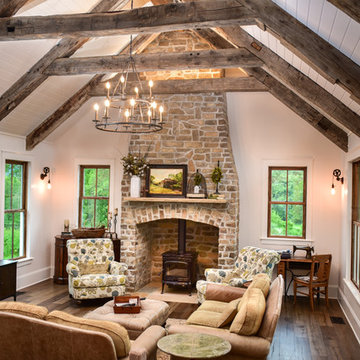
Design ideas for a farmhouse open plan living room in Other with white walls, dark hardwood flooring, a wood burning stove, a stone fireplace surround, a wall mounted tv and brown floors.
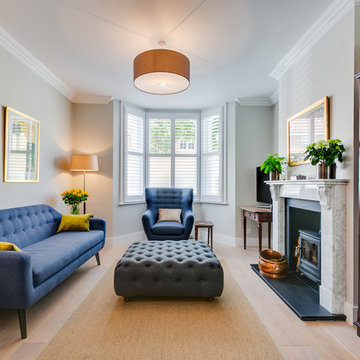
Chris Cunningham
Photo of a medium sized classic enclosed living room in London with grey walls, light hardwood flooring, beige floors, a wood burning stove and a freestanding tv.
Photo of a medium sized classic enclosed living room in London with grey walls, light hardwood flooring, beige floors, a wood burning stove and a freestanding tv.

Simon Maxwell
This is an example of a medium sized retro living room in Buckinghamshire with beige walls, a wood burning stove, a brick fireplace surround, a freestanding tv, brown floors and medium hardwood flooring.
This is an example of a medium sized retro living room in Buckinghamshire with beige walls, a wood burning stove, a brick fireplace surround, a freestanding tv, brown floors and medium hardwood flooring.
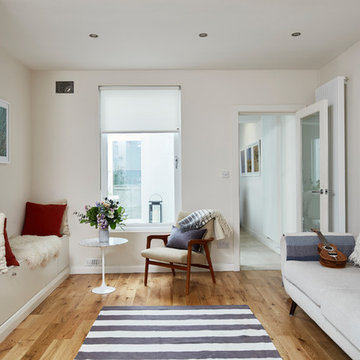
Philip Lauterbach
Small scandinavian enclosed living room in Dublin with white walls, light hardwood flooring, a wood burning stove, a plastered fireplace surround and no tv.
Small scandinavian enclosed living room in Dublin with white walls, light hardwood flooring, a wood burning stove, a plastered fireplace surround and no tv.
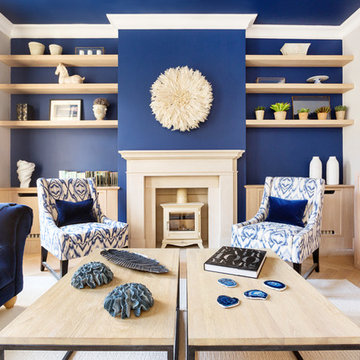
The natural oak finish combined with the matte black handles create a fresh and contemporary finish on this bar. Antique mirror back panels adds a twist of timeless design to the piece as well. The natural oak is continued through out the house seamlessly linking each room and creating a natural flow. Modern wall paneling has also been used in the master and children’s bedroom to add extra depth to the design. Whilst back lite shelving in the master en-suite creates a more elegant and relaxing finish to the space.
Interior design by Margie Rose.
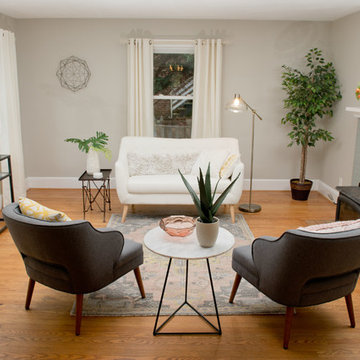
Small contemporary enclosed living room in Other with grey walls, light hardwood flooring, a wood burning stove, a brick fireplace surround, no tv and beige floors.
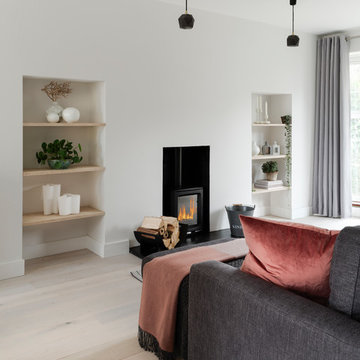
Photo: Richard Gooding Photography
Styling: Pascoe Interiors
Architecture & Interior renovation: fiftypointeight Architecture + Interiors
Photo of a small contemporary open plan living room in Sussex with white walls, light hardwood flooring, a wood burning stove and white floors.
Photo of a small contemporary open plan living room in Sussex with white walls, light hardwood flooring, a wood burning stove and white floors.
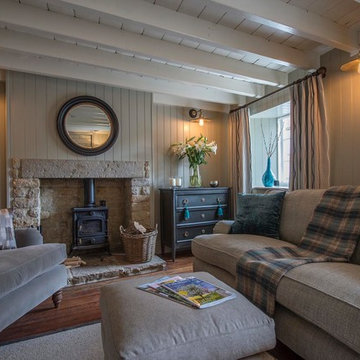
Currently living overseas, the owners of this stunning Grade II Listed stone cottage in the heart of the North York Moors set me the brief of designing the interiors. Renovated to a very high standard by the previous owner and a totally blank canvas, the brief was to create contemporary warm and welcoming interiors in keeping with the building’s history. To be used as a holiday let in the short term, the interiors needed to be high quality and comfortable for guests whilst at the same time, fulfilling the requirements of my clients and their young family to live in upon their return to the UK.
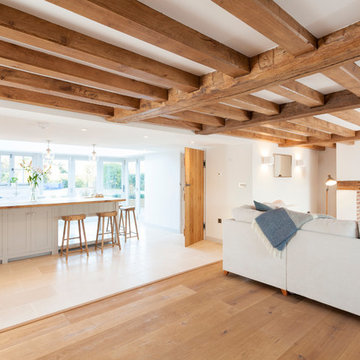
Open plan living & kitchen space - we knocked a wall through from the existing living room to kitchen, and added a kitchen extension. The beams have all been replaced in oak to match the existing. The flooring is engineered aged oak. The kitchen is by DeVOL.
Mike Waterman & Chris Kemp
Living Room with a Wood Burning Stove Ideas and Designs
7