Living Room with All Types of Fireplace Ideas and Designs
Refine by:
Budget
Sort by:Popular Today
1 - 20 of 896 photos
Item 1 of 3

Stacked stone, reclaimed ceiling beams, oak floors with custom stain, custom cabinets BM super white with oak niches, windows have auto Hunter Douglas shades furnishing from ID - White Crypton fabric on sofa and green velvet chairs. Antique Turkish rug and super white walls.
Image by @Spacecrafting

Inspiration for a large coastal formal open plan living room in New York with white walls, a standard fireplace, dark hardwood flooring, a tiled fireplace surround, no tv and brown floors.

Altius Design, Longviews Studios
This is an example of a rustic living room in Other with a reading nook, white walls, medium hardwood flooring, a standard fireplace and a stone fireplace surround.
This is an example of a rustic living room in Other with a reading nook, white walls, medium hardwood flooring, a standard fireplace and a stone fireplace surround.

Inspiration for a classic enclosed living room in Minneapolis with a reading nook, grey walls, light hardwood flooring, a standard fireplace, a tiled fireplace surround and no tv.
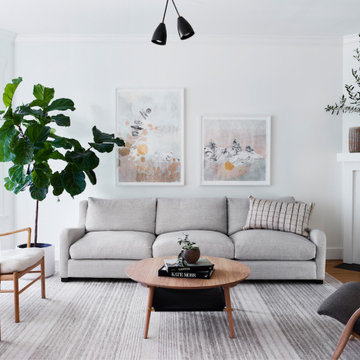
Inspiration for a medium sized scandinavian formal enclosed living room in San Francisco with white walls, medium hardwood flooring, a corner fireplace, a tiled fireplace surround, no tv and brown floors.

Interior Designer: Simons Design Studio
Builder: Magleby Construction
Photography: Allison Niccum
This is an example of a rural formal open plan living room in Salt Lake City with beige walls, a standard fireplace, a stone fireplace surround, no tv and light hardwood flooring.
This is an example of a rural formal open plan living room in Salt Lake City with beige walls, a standard fireplace, a stone fireplace surround, no tv and light hardwood flooring.

Space Crafting
This is an example of a traditional living room in Minneapolis with grey walls, light hardwood flooring, a ribbon fireplace, a tiled fireplace surround and a wall mounted tv.
This is an example of a traditional living room in Minneapolis with grey walls, light hardwood flooring, a ribbon fireplace, a tiled fireplace surround and a wall mounted tv.

This formal living room is anything but stiff. These teal-blue lacquered walls give this front living room a kick of personality that you can see the moment you walk into the house.
Photo by Emily Minton Redfield

When an international client moved from Brazil to Stamford, Connecticut, they reached out to Decor Aid, and asked for our help in modernizing a recently purchased suburban home. The client felt that the house was too “cookie-cutter,” and wanted to transform their space into a highly individualized home for their energetic family of four.
In addition to giving the house a more updated and modern feel, the client wanted to use the interior design as an opportunity to segment and demarcate each area of the home. They requested that the downstairs area be transformed into a media room, where the whole family could hang out together. Both of the parents work from home, and so their office spaces had to be sequestered from the rest of the house, but conceived without any disruptive design elements. And as the husband is a photographer, he wanted to put his own artwork on display. So the furniture that we sourced had to balance the more traditional elements of the house, while also feeling cohesive with the husband’s bold, graphic, contemporary style of photography.
The first step in transforming this house was repainting the interior and exterior, which were originally done in outdated beige and taupe colors. To set the tone for a classically modern design scheme, we painted the exterior a charcoal grey, with a white trim, and repainted the door a crimson red. The home offices were placed in a quiet corner of the house, and outfitted with a similar color palette: grey walls, a white trim, and red accents, for a seamless transition between work space and home life.
The house is situated on the edge of a Connecticut forest, with clusters of maple, birch, and hemlock trees lining the property. So we installed white window treatments, to accentuate the natural surroundings, and to highlight the angular architecture of the home.
In the entryway, a bold, graphic print, and a thick-pile sheepskin rug set the tone for this modern, yet comfortable home. While the formal room was conceived with a high-contrast neutral palette and angular, contemporary furniture, the downstairs media area includes a spiral staircase, comfortable furniture, and patterned accent pillows, which creates a more relaxed atmosphere. Equipped with a television, a fully-stocked bar, and a variety of table games, the downstairs media area has something for everyone in this energetic young family.
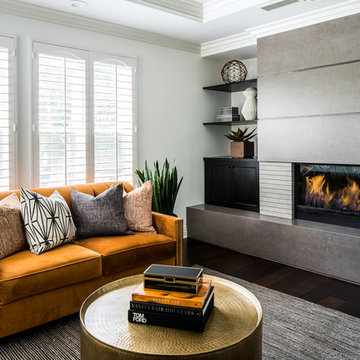
This is an example of a classic living room in Orange County with white walls, dark hardwood flooring, a ribbon fireplace and brown floors.
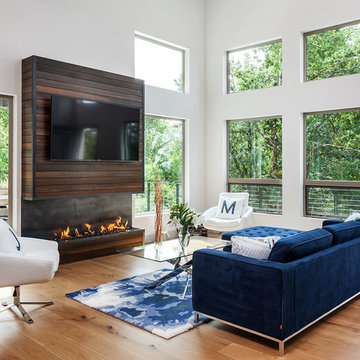
KuDa Photography
This is an example of a large contemporary open plan living room in Other with white walls, medium hardwood flooring, a ribbon fireplace, a wall mounted tv and a wooden fireplace surround.
This is an example of a large contemporary open plan living room in Other with white walls, medium hardwood flooring, a ribbon fireplace, a wall mounted tv and a wooden fireplace surround.
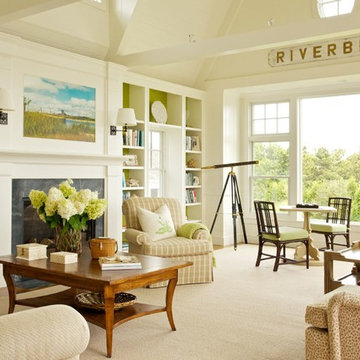
Design ideas for a coastal open plan living room in Boston with white walls, a standard fireplace and no tv.

Expansive contemporary open plan living room in Other with beige walls, concrete flooring, a two-sided fireplace, a stone fireplace surround and a freestanding tv.
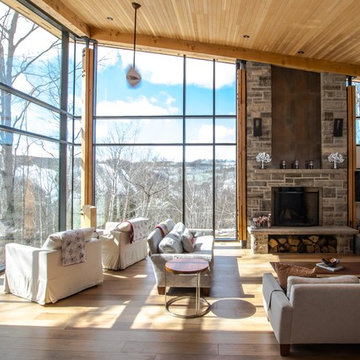
The owner of this Devil’s Glen Ski Resort chalet was determined to honour the original structure built by his father.
At the same time, a growing family created the need for an amplified space. The design for the enlarged chalet attempts to incorporate proportions and angles from the original craftsman styled structure while simultaneously taking cues from the challenging mountain site.
Stonework and timber beams create a framework for expansive glazing that affords sweeping views to the mountain, snow and sky. As a result, a new generation of skiers is engaged with the mountain and it’s community in the same way the owner’s father provided him.
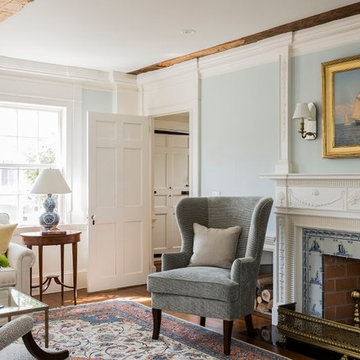
WKD’s design specialty in quality historic preservation ensured that the integrity of this home’s interior and exterior architecture was kept intact. The design mission was to preserve, restore and renovate the home in a manner that celebrated its heritage, while recognizing and accommodating today’s lifestyle and technology. Drawing from the home’s original details, WKD re-designed a friendly entry (including the exterior landscape approach) and kitchen area, integrating it into the existing hearth room. We also created a new stair to the second floor, eliminating the small, steep winding stair. New colors, wallpaper, furnishings and lighting make for a family friendly, welcoming home.
The project has been published several times. Click below to read:
October 2014 Northshore Magazine
Spring 2013 Kitchen Trends Magazine
Spring 2013 Bathroom Trends Magazine
Photographer: MIchael Lee

This award winning home designed by Jasmine McClelland features a light filled open plan kitchen, dining and living space for an active young family.
Sarah Wood Photography
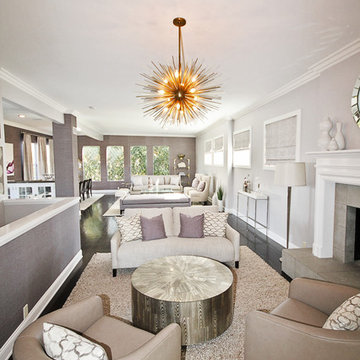
Design ideas for a large traditional open plan living room in Los Angeles with a standard fireplace, purple walls, dark hardwood flooring, a stone fireplace surround and no tv.

Photo Credit: Mark Ehlen
Medium sized classic formal enclosed living room in Minneapolis with beige walls, a standard fireplace, no tv, dark hardwood flooring, a wooden fireplace surround and feature lighting.
Medium sized classic formal enclosed living room in Minneapolis with beige walls, a standard fireplace, no tv, dark hardwood flooring, a wooden fireplace surround and feature lighting.

Cream, textured master bedroom suite.
Large classic formal living room curtain in Dallas with beige walls, a standard fireplace, a wooden fireplace surround, a concealed tv and beige floors.
Large classic formal living room curtain in Dallas with beige walls, a standard fireplace, a wooden fireplace surround, a concealed tv and beige floors.
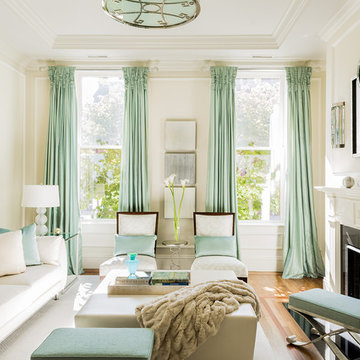
Leslie Fine Interiors
This is an example of a classic formal enclosed living room in Boston with beige walls, medium hardwood flooring, a standard fireplace and no tv.
This is an example of a classic formal enclosed living room in Boston with beige walls, medium hardwood flooring, a standard fireplace and no tv.
Living Room with All Types of Fireplace Ideas and Designs
1