Living Room with All Types of Fireplace Surround Ideas and Designs
Refine by:
Budget
Sort by:Popular Today
1 - 20 of 76 photos

Photography by Paul Dyer
Inspiration for a medium sized modern formal and grey and cream open plan living room in San Francisco with a standard fireplace, a concrete fireplace surround and no tv.
Inspiration for a medium sized modern formal and grey and cream open plan living room in San Francisco with a standard fireplace, a concrete fireplace surround and no tv.

Design ideas for a classic formal open plan living room in Minneapolis with white walls, dark hardwood flooring, a standard fireplace, a tiled fireplace surround, no tv and feature lighting.
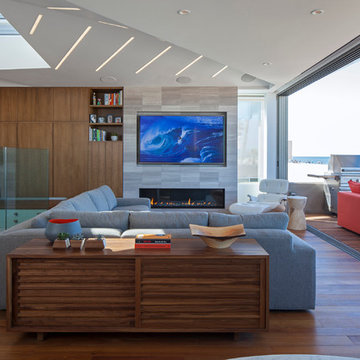
Art Gray, Art Gray Photography
Design ideas for a large contemporary open plan living room in Los Angeles with dark hardwood flooring, a ribbon fireplace, a tiled fireplace surround, a wall mounted tv, white walls and brown floors.
Design ideas for a large contemporary open plan living room in Los Angeles with dark hardwood flooring, a ribbon fireplace, a tiled fireplace surround, a wall mounted tv, white walls and brown floors.
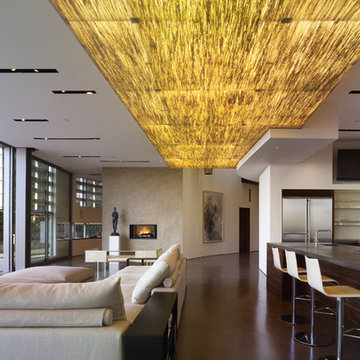
A view of a custom ceiling lightbox, with recessed custom light slots.
Medium sized contemporary open plan living room in Los Angeles with concrete flooring, a two-sided fireplace and a plastered fireplace surround.
Medium sized contemporary open plan living room in Los Angeles with concrete flooring, a two-sided fireplace and a plastered fireplace surround.
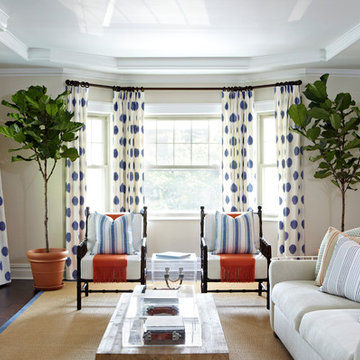
Jacob Snavely
Photo of a nautical formal enclosed living room in New York with beige walls, dark hardwood flooring, a standard fireplace, a brick fireplace surround and a wall mounted tv.
Photo of a nautical formal enclosed living room in New York with beige walls, dark hardwood flooring, a standard fireplace, a brick fireplace surround and a wall mounted tv.
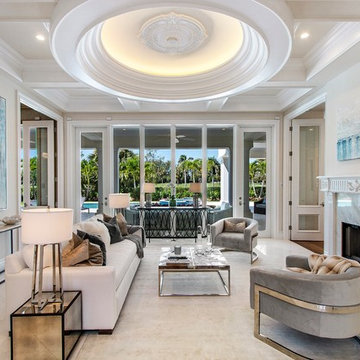
This is an example of a mediterranean formal enclosed living room in Miami with beige walls, a ribbon fireplace, a stone fireplace surround, no tv and beige floors.

We were commissioned to transform a tired Victorian mansion flat in Sloane Street into an elegant contemporary apartment. Although the original layout has largely been retained, extensive structural alterations were carried out to improve the relationships between the various spaces. This required close liason with The Cadogan Estate.
Photographer: Bruce Hemming
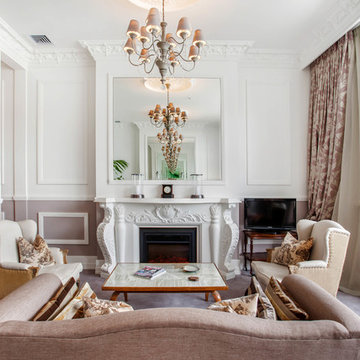
Inspiration for a classic formal open plan living room curtain in Auckland with white walls, a standard fireplace, carpet and a plastered fireplace surround.
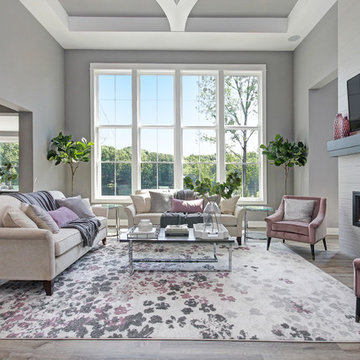
Classic open plan living room in Grand Rapids with grey walls, light hardwood flooring, a ribbon fireplace, a tiled fireplace surround and a wall mounted tv.
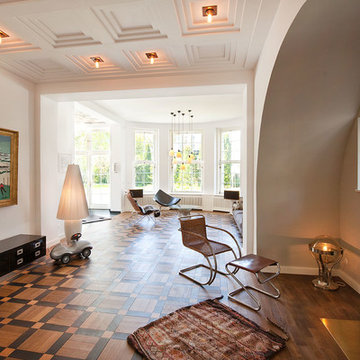
This is an example of an expansive contemporary formal open plan living room in Berlin with white walls, medium hardwood flooring, a standard fireplace, a tiled fireplace surround and no tv.
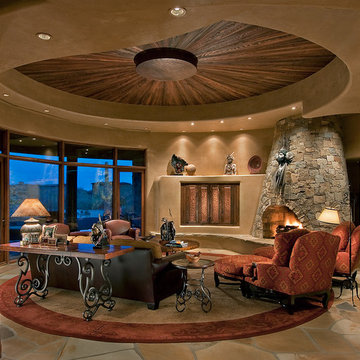
Mark Boisclair - Photography
Terry Kilbane - Architecture,
Traditional Southwest home with round living room.
Project designed by Susie Hersker’s Scottsdale interior design firm Design Directives. Design Directives is active in Phoenix, Paradise Valley, Cave Creek, Carefree, Sedona, and beyond.
For more about Design Directives, click here: https://susanherskerasid.com/

We feel fortunate to have had the opportunity to work on this clean NW Contemporary home. Due to its remote location, our goal was to pre-fabricate as much as possible and shorten the installation time on site. We were able to cut and pre-fit all the glue-laminated timber frame structural elements, the Douglas Fir tongue and groove ceilings, and even the open riser Maple stair.
The pictures mostly speak for themselves; but it is worth noting, we were very pleased with the final result. Despite its simple modern aesthetic with exposed concrete walls and miles of glass on the view side, the wood ceilings and the warm lighting give a cozy, comfy feel to the spaces.
The owners were very involved with the design and build, including swinging hammers with us, so it was a real labor of love. The owners, and ourselves, walked away from the project with a great pride and deep feeling of satisfied accomplishment.
Design by Level Design
Photography by C9 Photography
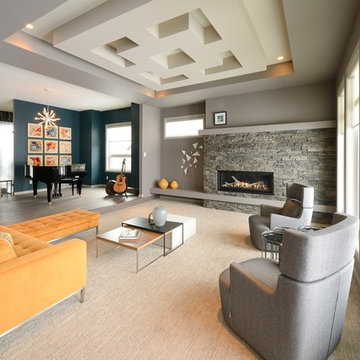
LOTTERY HOME BY BUMP INTERIORS FURNITURE SUPPLIED BY SIGNATURE LANE INTERIORS
Design ideas for a large contemporary open plan living room in Edmonton with grey walls, carpet, a ribbon fireplace and a stone fireplace surround.
Design ideas for a large contemporary open plan living room in Edmonton with grey walls, carpet, a ribbon fireplace and a stone fireplace surround.
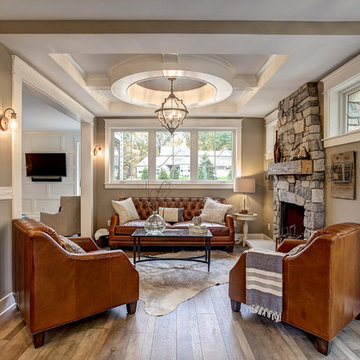
This is an example of a classic living room in Grand Rapids with beige walls, light hardwood flooring, a standard fireplace, a stone fireplace surround and a wall mounted tv.
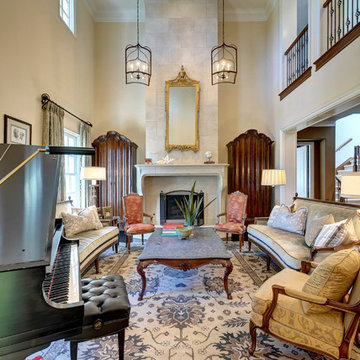
Inspiration for an expansive mediterranean formal open plan living room in Los Angeles with beige walls, dark hardwood flooring, a standard fireplace, a stone fireplace surround, no tv and feature lighting.

The Living Room is inspired by the Federal style. The elaborate plaster ceiling was designed by Tom Felton and fabricated by Foster Reeve's Studio. Coffers and ornament are derived from the classic details interpreted at the time of the early American colonies. The mantle was also designed by Tom to continue the theme of the room. the wonderful peach color on the walls compliments the painting, rug and fabrics. Chris Cooper photographer.
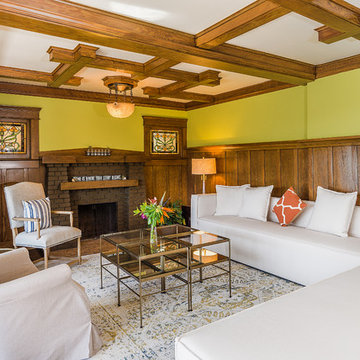
Photo of a classic formal living room in Los Angeles with green walls, a standard fireplace, a brick fireplace surround, no tv and feature lighting.

Photography by Michael J. Lee
Large classic formal and grey and cream open plan living room in Boston with beige walls, a ribbon fireplace, medium hardwood flooring, a stone fireplace surround, no tv, brown floors and a drop ceiling.
Large classic formal and grey and cream open plan living room in Boston with beige walls, a ribbon fireplace, medium hardwood flooring, a stone fireplace surround, no tv, brown floors and a drop ceiling.

Angie Seckinger
Inspiration for a large classic enclosed living room in DC Metro with beige walls, a standard fireplace, a stone fireplace surround, feature lighting and a vaulted ceiling.
Inspiration for a large classic enclosed living room in DC Metro with beige walls, a standard fireplace, a stone fireplace surround, feature lighting and a vaulted ceiling.

Bill Taylor
Classic formal open plan living room in Boston with white walls, dark hardwood flooring, a standard fireplace, a stone fireplace surround, feature lighting and a coffered ceiling.
Classic formal open plan living room in Boston with white walls, dark hardwood flooring, a standard fireplace, a stone fireplace surround, feature lighting and a coffered ceiling.
Living Room with All Types of Fireplace Surround Ideas and Designs
1