Living Room with Beige Walls and Light Hardwood Flooring Ideas and Designs
Refine by:
Budget
Sort by:Popular Today
1 - 20 of 18,281 photos
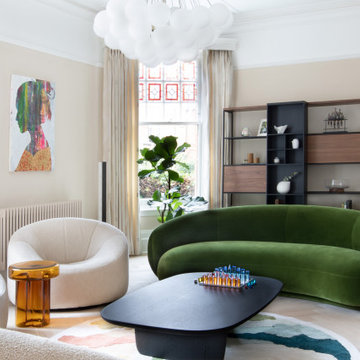
to keep a childlike sense of fun in the room, we picked out the bold orange from the artwork, and the blue from our client's round rug, and chose accessories that matched. The orange glass side table gives incredible shadows when the light shines on it.
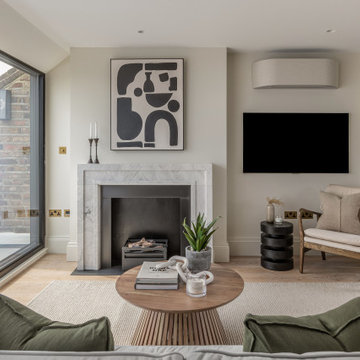
Contemporary living room in London with beige walls, light hardwood flooring, a standard fireplace, a wall mounted tv and beige floors.

Large contemporary formal living room in Surrey with beige walls, light hardwood flooring, no fireplace, no tv, wallpapered walls and feature lighting.
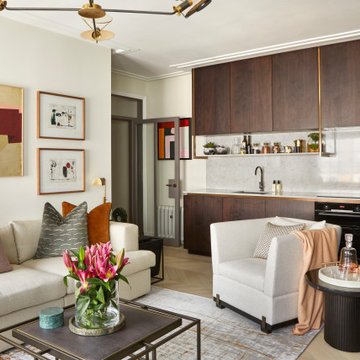
This is an example of a contemporary open plan living room in London with beige walls, light hardwood flooring and beige floors.

The great room walls are filled with glass doors and transom windows, providing maximum natural light and views of the pond and the meadow.
Photographer: Daniel Contelmo Jr.

We added this reading alcove by building out the walls. It's a perfect place to read a book and take a nap.
Medium sized country enclosed living room in New York with a reading nook, beige walls, light hardwood flooring, a wood burning stove, a brick fireplace surround, a built-in media unit, brown floors and a timber clad ceiling.
Medium sized country enclosed living room in New York with a reading nook, beige walls, light hardwood flooring, a wood burning stove, a brick fireplace surround, a built-in media unit, brown floors and a timber clad ceiling.

Acucraft 7' single sided open natural gas signature series linear fireplace with driftwood and stone
Large modern open plan living room in Boise with beige walls, light hardwood flooring, a standard fireplace, a stone fireplace surround and brown floors.
Large modern open plan living room in Boise with beige walls, light hardwood flooring, a standard fireplace, a stone fireplace surround and brown floors.

Inspiration for a medium sized modern formal enclosed living room in Omaha with beige walls, light hardwood flooring, a ribbon fireplace, a concrete fireplace surround, no tv and brown floors.
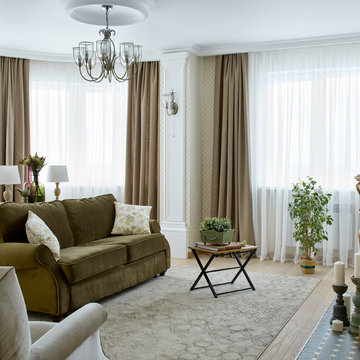
Сергей Ананьев
Classic enclosed living room in Other with beige walls, light hardwood flooring and beige floors.
Classic enclosed living room in Other with beige walls, light hardwood flooring and beige floors.
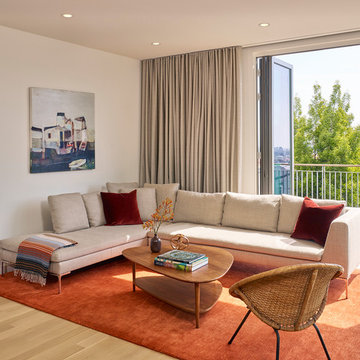
Balancing modern architectural elements with traditional Edwardian features was a key component of the complete renovation of this San Francisco residence. All new finishes were selected to brighten and enliven the spaces, and the home was filled with a mix of furnishings that convey a modern twist on traditional elements. The re-imagined layout of the home supports activities that range from a cozy family game night to al fresco entertaining.
Architect: AT6 Architecture
Builder: Citidev
Photographer: Ken Gutmaker Photography

Inspiration for a medium sized contemporary formal open plan living room in Cedar Rapids with beige walls, light hardwood flooring, a ribbon fireplace, a wooden fireplace surround, no tv and brown floors.
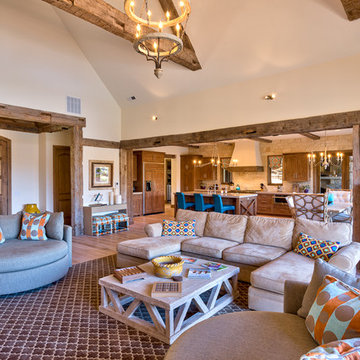
Kevin Meechan
Photo of a rustic open plan living room in Louisville with beige walls and light hardwood flooring.
Photo of a rustic open plan living room in Louisville with beige walls and light hardwood flooring.
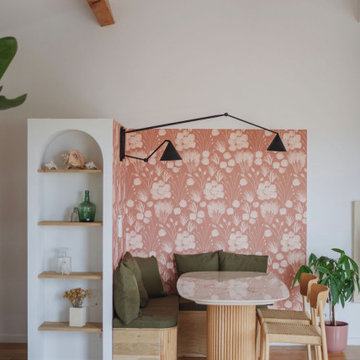
Salle a manger banquette
Design ideas for a scandinavian living room in Montpellier with beige walls, light hardwood flooring, a wood burning stove and a wall mounted tv.
Design ideas for a scandinavian living room in Montpellier with beige walls, light hardwood flooring, a wood burning stove and a wall mounted tv.
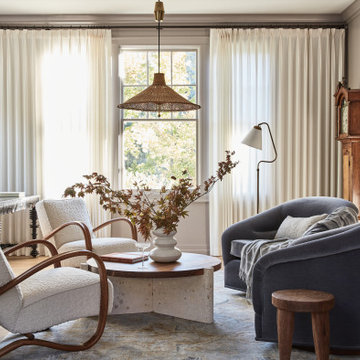
This is an example of a traditional living room in San Francisco with beige walls, light hardwood flooring, a standard fireplace and beige floors.
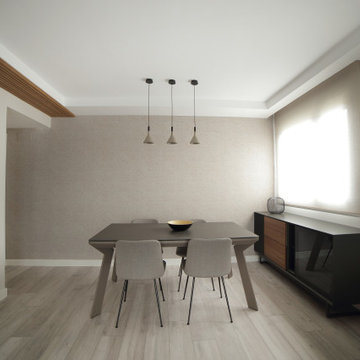
Este salón de planta rectangular nos ha permitido jugar con texturas en las paredes y techos. Además, hemos trabajado con mobiliario a medida, incorporando revestimientos y paneles de madera para dar calidez al espacio.
Especial importancia tienen los elementos de iluminación, con lámpara de techo, apliques de pared, downlights empotrados y tiras led de luz indirecta para poder crear diferentes ambientes en el espacio.
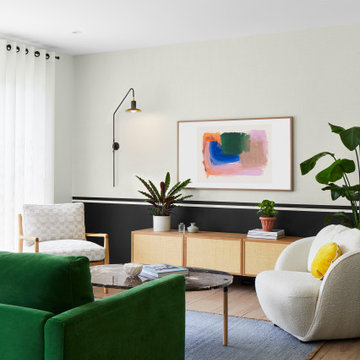
Inspiration for a contemporary open plan living room in Nantes with beige walls, light hardwood flooring and a concealed tv.
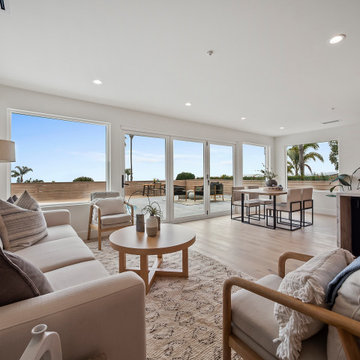
Photo of a medium sized contemporary open plan living room in Orange County with beige walls, light hardwood flooring, no tv and brown floors.

The living room presents clean lines, natural materials, and an assortment of keepsakes from the owners' extensive travels.
Large farmhouse open plan living room in Baltimore with beige walls, light hardwood flooring, a ribbon fireplace, a metal fireplace surround, a built-in media unit, brown floors and a vaulted ceiling.
Large farmhouse open plan living room in Baltimore with beige walls, light hardwood flooring, a ribbon fireplace, a metal fireplace surround, a built-in media unit, brown floors and a vaulted ceiling.
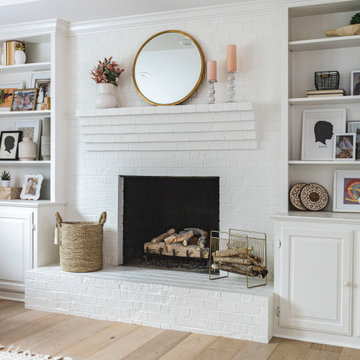
Medium sized farmhouse open plan living room in DC Metro with beige walls, light hardwood flooring, a standard fireplace and a brick fireplace surround.
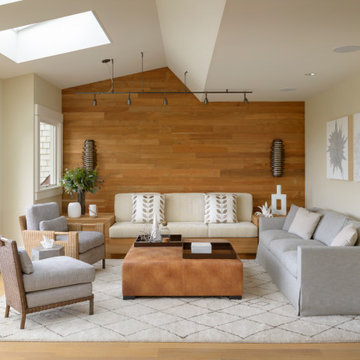
In the process of renovating this house for a multi-generational family, we restored the original Shingle Style façade with a flared lower edge that covers window bays and added a brick cladding to the lower story. On the interior, we introduced a continuous stairway that runs from the first to the fourth floors. The stairs surround a steel and glass elevator that is centered below a skylight and invites natural light down to each level. The home’s traditionally proportioned formal rooms flow naturally into more contemporary adjacent spaces that are unified through consistency of materials and trim details.
Living Room with Beige Walls and Light Hardwood Flooring Ideas and Designs
1