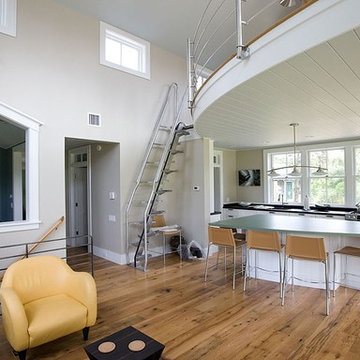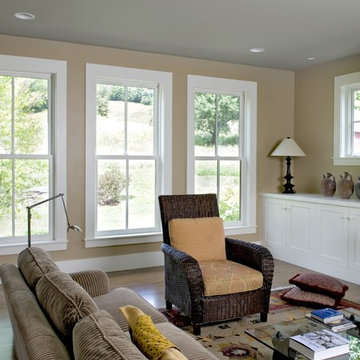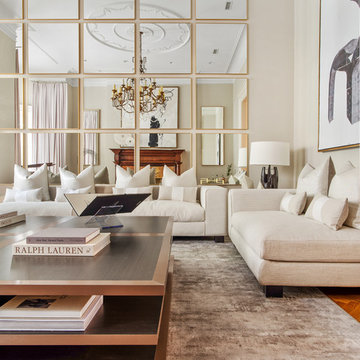Living Room with Beige Walls Ideas and Designs
Refine by:
Budget
Sort by:Popular Today
61 - 80 of 119,475 photos

Interiors, Building design, Photography, Landscape by Chip Webster Architecture
Photo of a large contemporary open plan living room in Boston with beige walls and medium hardwood flooring.
Photo of a large contemporary open plan living room in Boston with beige walls and medium hardwood flooring.

Living room with paneling on all walls, coffered ceiling, Oly pendant, built-in book cases, bay window, calacatta slab fireplace surround and hearth, 2-way fireplace with wall sconces shared between the family and living room.
Photographer Frank Paul Perez
Decoration Nancy Evars, Evars + Anderson Interior Design

Rob Karosis Photography
www.robkarosis.com
Design ideas for a rural living room in Burlington with beige walls and feature lighting.
Design ideas for a rural living room in Burlington with beige walls and feature lighting.

Transitional living room design with contemporary fireplace mantel. Custom made fireplace screen.
Design ideas for a large contemporary open plan living room in New York with beige walls, a standard fireplace, a music area, medium hardwood flooring and no tv.
Design ideas for a large contemporary open plan living room in New York with beige walls, a standard fireplace, a music area, medium hardwood flooring and no tv.

Large beach style formal open plan living room in Malaga with beige walls, marble flooring, a standard fireplace, no tv, grey floors, a coffered ceiling and wallpapered walls.

Large contemporary formal living room in Surrey with beige walls, light hardwood flooring, no fireplace, no tv, wallpapered walls and feature lighting.

Maison Six rug
Design ideas for a medium sized contemporary enclosed living room in New York with beige walls and beige floors.
Design ideas for a medium sized contemporary enclosed living room in New York with beige walls and beige floors.

Impressive leather-textured limestone walls and Douglas fir ceiling panels define this zenlike living room. Integrated lighting draws attention to the home's exquisite craftsmanship.
Project Details // Now and Zen
Renovation, Paradise Valley, Arizona
Architecture: Drewett Works
Builder: Brimley Development
Interior Designer: Ownby Design
Photographer: Dino Tonn
Limestone (Demitasse) walls: Solstice Stone
Faux plants: Botanical Elegance
https://www.drewettworks.com/now-and-zen/

We completely updated this home from the outside to the inside. Every room was touched because the owner wanted to make it very sell-able. Our job was to lighten, brighten and do as many updates as we could on a shoe string budget. We started with the outside and we cleared the lakefront so that the lakefront view was open to the house. We also trimmed the large trees in the front and really opened the house up, before we painted the home and freshen up the landscaping. Inside we painted the house in a white duck color and updated the existing wood trim to a modern white color. We also installed shiplap on the TV wall and white washed the existing Fireplace brick. We installed lighting over the kitchen soffit as well as updated the can lighting. We then updated all 3 bathrooms. We finished it off with custom barn doors in the newly created office as well as the master bedroom. We completed the look with custom furniture!

We refaced the old plain brick with a German Smear treatment and replace an old wood stove with a new one.
Inspiration for a medium sized farmhouse enclosed living room in New York with a reading nook, beige walls, light hardwood flooring, a wood burning stove, a brick fireplace surround, a built-in media unit, brown floors and a timber clad ceiling.
Inspiration for a medium sized farmhouse enclosed living room in New York with a reading nook, beige walls, light hardwood flooring, a wood burning stove, a brick fireplace surround, a built-in media unit, brown floors and a timber clad ceiling.

The centerpiece of this living room is the 2 sided fireplace, shared with the Sunroom. The coffered ceilings help define the space within the Great Room concept and the neutral furniture with pops of color help give the area texture and character. The stone on the fireplace is called Blue Mountain and was over-grouted in white. The concealed fireplace rises from inside the floor to fill in the space on the left of the fireplace while in use.

Design ideas for a traditional living room in New York with beige walls, medium hardwood flooring and brown floors.

This is an example of a traditional living room in Los Angeles with beige walls, medium hardwood flooring, a standard fireplace, a wall mounted tv, brown floors and a dado rail.

This Great Room features one of our most popular fireplace designs with shiplap, a modern mantel and optional built -in cabinets with drywall shelves.

Photos by Project Focus Photography
Large nautical open plan living room in Tampa with beige walls, dark hardwood flooring, a standard fireplace, a stone fireplace surround, a wall mounted tv and grey floors.
Large nautical open plan living room in Tampa with beige walls, dark hardwood flooring, a standard fireplace, a stone fireplace surround, a wall mounted tv and grey floors.

Interior Designer: Simons Design Studio
Builder: Magleby Construction
Photography: Allison Niccum
This is an example of a rural formal open plan living room in Salt Lake City with beige walls, a standard fireplace, a stone fireplace surround, no tv and light hardwood flooring.
This is an example of a rural formal open plan living room in Salt Lake City with beige walls, a standard fireplace, a stone fireplace surround, no tv and light hardwood flooring.

A fun great room featuring traditional designs with a twist of hip elements. Bold royal blue colors make a bold statement while materials like velvet fabric and black marble keep this room looking luxurious and fresh!
Photo credit: Bob Fortner Photography

Martha O'Hara Interiors, Interior Design & Photo Styling | Troy Thies, Photography | MDS Remodeling, Home Remodel | Please Note: All “related,” “similar,” and “sponsored” products tagged or listed by Houzz are not actual products pictured. They have not been approved by Martha O’Hara Interiors nor any of the professionals credited. For info about our work: design@oharainteriors.com

Inspiration for an expansive traditional formal enclosed living room in Orange County with beige walls, medium hardwood flooring, a standard fireplace, a stone fireplace surround, no tv, brown floors and feature lighting.
Living Room with Beige Walls Ideas and Designs
4
