Living Room with Blue Walls and Yellow Floors Ideas and Designs
Refine by:
Budget
Sort by:Popular Today
1 - 20 of 42 photos
Item 1 of 3
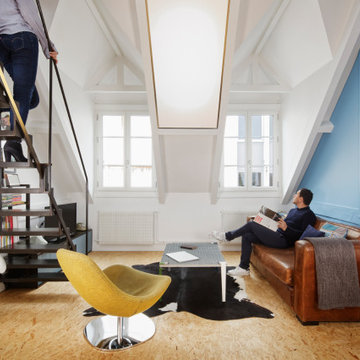
This is an example of a medium sized urban open plan living room in Paris with a reading nook, blue walls, light hardwood flooring, no fireplace, a freestanding tv and yellow floors.
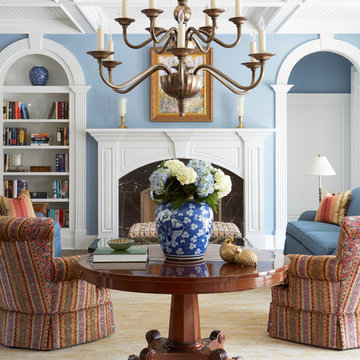
Formal living room features a built in bookcase with an identical opening to the master bedroom suite. Photo by Mike Kaskel
Inspiration for a large traditional formal open plan living room in Milwaukee with blue walls, dark hardwood flooring, a standard fireplace, a stone fireplace surround, no tv and yellow floors.
Inspiration for a large traditional formal open plan living room in Milwaukee with blue walls, dark hardwood flooring, a standard fireplace, a stone fireplace surround, no tv and yellow floors.
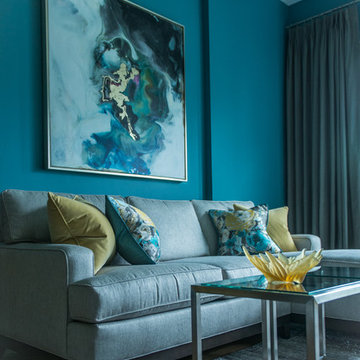
Emily Annette Photography
Medium sized modern grey and teal mezzanine living room in DC Metro with blue walls, light hardwood flooring, a standard fireplace, a wooden fireplace surround, a built-in media unit and yellow floors.
Medium sized modern grey and teal mezzanine living room in DC Metro with blue walls, light hardwood flooring, a standard fireplace, a wooden fireplace surround, a built-in media unit and yellow floors.
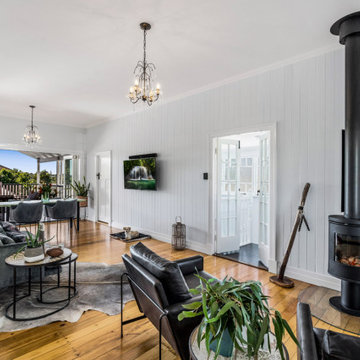
Living room with cypress timber flooring, fireplace, VJ wall panelling and extension to rear deck.
This is an example of a medium sized scandi open plan living room in Brisbane with blue walls, light hardwood flooring, a standard fireplace, a wooden fireplace surround, a wall mounted tv, yellow floors, a wood ceiling and panelled walls.
This is an example of a medium sized scandi open plan living room in Brisbane with blue walls, light hardwood flooring, a standard fireplace, a wooden fireplace surround, a wall mounted tv, yellow floors, a wood ceiling and panelled walls.
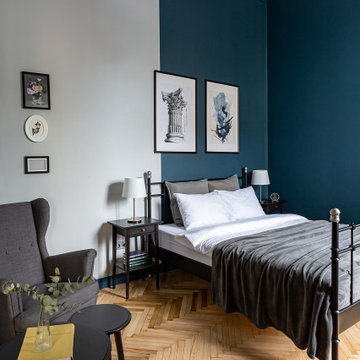
Квартира в винтажном стиле в старой части Петербурга под аренду
Photo of a medium sized midcentury open plan living room in Saint Petersburg with blue walls, medium hardwood flooring and yellow floors.
Photo of a medium sized midcentury open plan living room in Saint Petersburg with blue walls, medium hardwood flooring and yellow floors.
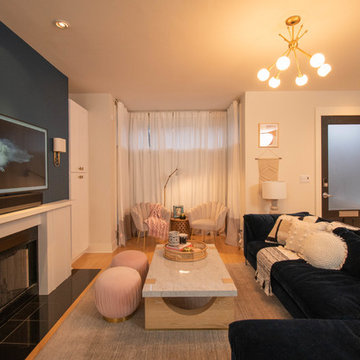
Lionheart Pictures
Inspiration for a large contemporary open plan living room in Indianapolis with blue walls, light hardwood flooring, a standard fireplace, a wooden fireplace surround, a wall mounted tv and yellow floors.
Inspiration for a large contemporary open plan living room in Indianapolis with blue walls, light hardwood flooring, a standard fireplace, a wooden fireplace surround, a wall mounted tv and yellow floors.
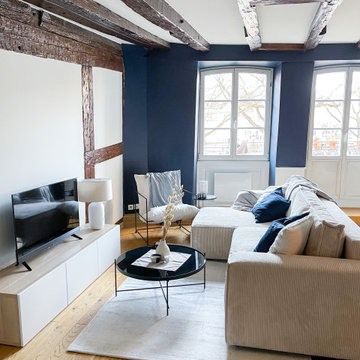
Dans ce projet nous avons crée une nouvelle ambiance chic et cosy dans un appartement strasbourgeois.
Ayant totalement carte blanche, nous avons réalisé tous les choix des teintes, du mobilier, de la décoration et des luminaires.
Pour un résultat optimum, nous avons fait la mise en place du mobilier et de la décoration.
Un aménagement et un ameublement total pour un appartement mis en location longue durée.
Le budget total pour les travaux (peinture, menuiserie sur mesure et petits travaux de réparation), l'aménagement, les équipements du quotidien (achat de la vaisselle, des éléments de salle de bain, etc.), la décoration, ainsi que pour notre prestation a été de 15.000€.
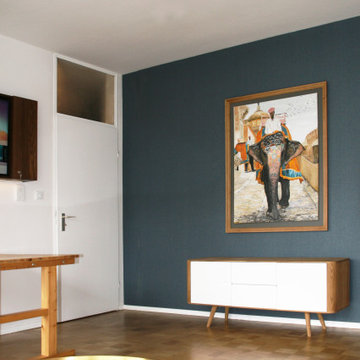
Shankar lebt in seinem Ein-Zimmer-Apartment auf gerade mal 26m² in München.
Das meiste Leben spielt sich in dem Hauptraum ab, Essen, Arbeiten, Schlafen auf einem Schrankbett und Fernsehen auf einem Gästesofa.
Mit der Tiny House Strategie für kleine Wohnungen wurde Shankars Wohnung so richtig umgekrempelt.
Im Bad wurde ein besonderes Augenmerk auf ausreichend Stauraum sowie pflegeleichtes Design gelegt.
Shankars Küche ist 2qm groß. In seiner neuen Küche wurden 50% Prozent mehr Stauraum untergebracht. Es wurde Platz für ein Mikrowellen – Ofengerät sowie Einbaukochfeld gefunden sowie mehr Stauraum geschaffen.
Die Küche ist zudem freundlich, hell und ergonomisch.
Ein paar Wochen nach Fertigstellung des Projekts hat Shankar mich angerufen und begeistert erzählt, dass er sich viel gesünder ernährt, er hat angefangen Sport zu machen und was er vorher sich überhaupt nicht getraut hat, er lädt jetzt Freunde zu sich nach Hause ein.
Die Erfahrung von Shankar ist beispielhaft für das Zitat von Sir Winston Churchill: „Zuerst prägt der Mensch den Raum, dann prägt der Raum den Menschen“.
Shankar hat den Einfluss seiner Wohnung auf seine Gewohnheiten unmittelbar gespürt.
Wenn du mehr über die von mir entwickelte Tiny House Strategie für kleine Wohnungen erfahren willst und wie sie dein Leben positiv beeinflusst, dann klicke auf den Link. Ich freue mich auf dich!
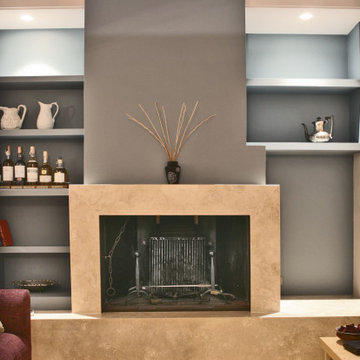
anche il caminetto è stato rivestito in travertino e fatto risaltare da un bellissimo tono avio delle pareti.
Inspiration for a small bohemian open plan living room in Other with a reading nook, blue walls, porcelain flooring, a standard fireplace, a stone fireplace surround and yellow floors.
Inspiration for a small bohemian open plan living room in Other with a reading nook, blue walls, porcelain flooring, a standard fireplace, a stone fireplace surround and yellow floors.
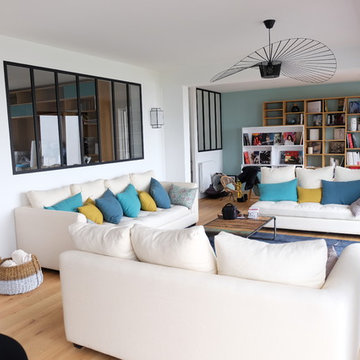
charlotte cittadini
Photo of a medium sized contemporary open plan living room in Nantes with blue walls, laminate floors, no tv and yellow floors.
Photo of a medium sized contemporary open plan living room in Nantes with blue walls, laminate floors, no tv and yellow floors.
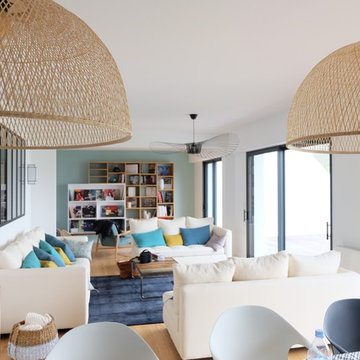
charlotte cittadini
Photo of a medium sized contemporary open plan living room in Nantes with blue walls, laminate floors, no tv and yellow floors.
Photo of a medium sized contemporary open plan living room in Nantes with blue walls, laminate floors, no tv and yellow floors.
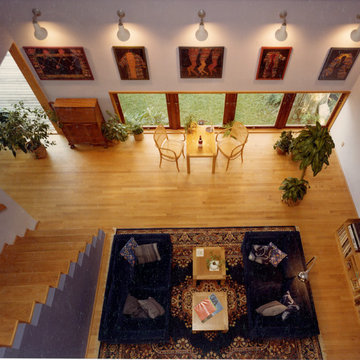
Maris/Semel
Medium sized contemporary mezzanine living room in New Orleans with blue walls, light hardwood flooring, no tv and yellow floors.
Medium sized contemporary mezzanine living room in New Orleans with blue walls, light hardwood flooring, no tv and yellow floors.
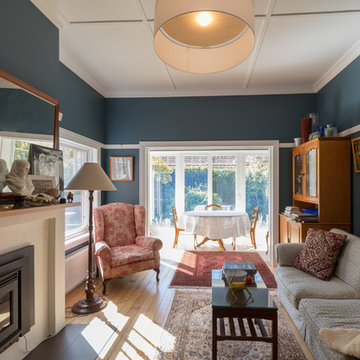
LightStudies
Medium sized traditional formal enclosed living room in Canberra - Queanbeyan with blue walls, medium hardwood flooring, a wood burning stove, a plastered fireplace surround, no tv and yellow floors.
Medium sized traditional formal enclosed living room in Canberra - Queanbeyan with blue walls, medium hardwood flooring, a wood burning stove, a plastered fireplace surround, no tv and yellow floors.
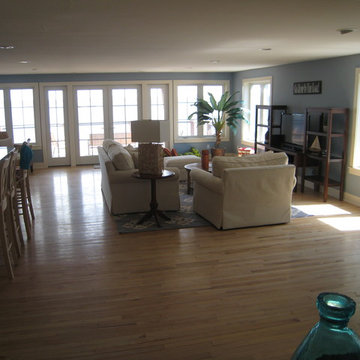
Artisan Craft Homes
Medium sized coastal open plan living room in Grand Rapids with blue walls, light hardwood flooring and yellow floors.
Medium sized coastal open plan living room in Grand Rapids with blue walls, light hardwood flooring and yellow floors.
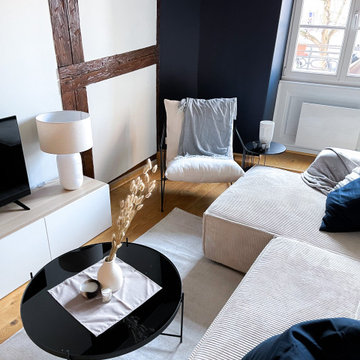
Dans ce projet nous avons crée une nouvelle ambiance chic et cosy dans un appartement strasbourgeois.
Ayant totalement carte blanche, nous avons réalisé tous les choix des teintes, du mobilier, de la décoration et des luminaires.
Pour un résultat optimum, nous avons fait la mise en place du mobilier et de la décoration.
Un aménagement et un ameublement total pour un appartement mis en location longue durée.
Le budget total pour les travaux (peinture, menuiserie sur mesure et petits travaux de réparation), l'aménagement, les équipements du quotidien (achat de la vaisselle, des éléments de salle de bain, etc.), la décoration, ainsi que pour notre prestation a été de 15.000€.
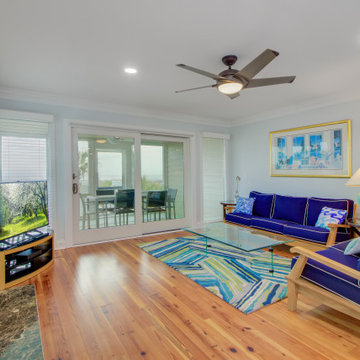
Photo of a medium sized traditional open plan living room in Charleston with blue walls, light hardwood flooring, a standard fireplace, a tiled fireplace surround, a freestanding tv and yellow floors.
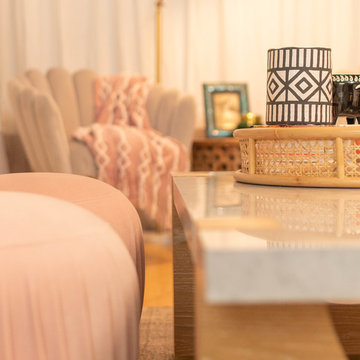
Lionheart Pictures
This is an example of a large contemporary open plan living room in Indianapolis with blue walls, light hardwood flooring, a standard fireplace, a wooden fireplace surround, a wall mounted tv and yellow floors.
This is an example of a large contemporary open plan living room in Indianapolis with blue walls, light hardwood flooring, a standard fireplace, a wooden fireplace surround, a wall mounted tv and yellow floors.
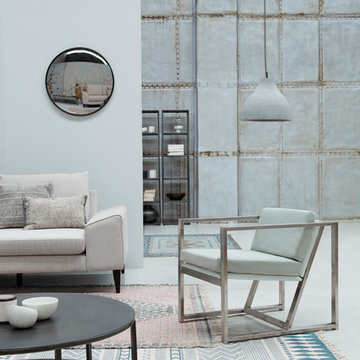
Graham Atkins-Hughes
Inspiration for a large contemporary formal open plan living room in London with blue walls, vinyl flooring and yellow floors.
Inspiration for a large contemporary formal open plan living room in London with blue walls, vinyl flooring and yellow floors.
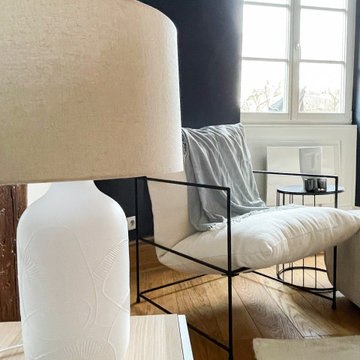
Dans ce projet nous avons créé une nouvelle ambiance chic et cosy dans un appartement strasbourgeois.
Ayant totalement carte blanche, nous avons réalisé tous les choix des teintes, du mobilier, de la décoration et des luminaires.
Pour un résultat optimum, nous avons fait la mise en place du mobilier et de la décoration.
Un aménagement et un ameublement total pour un appartement mis en location longue durée.
Le budget total pour les travaux (peinture, menuiserie sur mesure et petits travaux de réparation), l'aménagement, les équipements du quotidien (achat de la vaisselle, des éléments de salle de bain, etc.), la décoration, ainsi que pour notre prestation a été de 15.000€.

This is an example of a medium sized modern enclosed living room in New York with blue walls, laminate floors and yellow floors.
Living Room with Blue Walls and Yellow Floors Ideas and Designs
1