Living Room with Brown Floors and a Drop Ceiling Ideas and Designs
Refine by:
Budget
Sort by:Popular Today
1 - 20 of 1,685 photos

This is an example of a contemporary living room in London with white walls, dark hardwood flooring, brown floors and a drop ceiling.
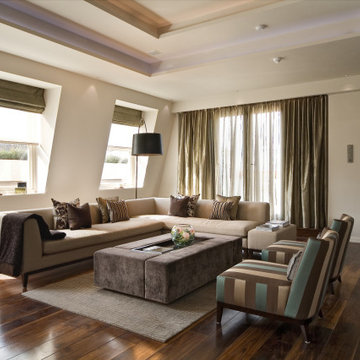
Photo of a contemporary living room in London with beige walls, dark hardwood flooring, brown floors and a drop ceiling.

Luxury Sitting Room in Belfast. Includes paneling, shagreen textured wallpaper, bespoke joinery, furniture and soft furnishings. Faux Fur and silk cushions complete this comfortable corner.

Vista del soggiorno verso l'ingresso dell'appartamento con il volume del soppalco in primo piano. La struttura è stata realizzata in ferro e vetro, e rivestita nella parte sottostante da cartongesso. Molto suggestiva la passerella in vetro creata per sottolineare l'altezza dell'ambiente.
Foto di Simone Marulli

This 1910 West Highlands home was so compartmentalized that you couldn't help to notice you were constantly entering a new room every 8-10 feet. There was also a 500 SF addition put on the back of the home to accommodate a living room, 3/4 bath, laundry room and back foyer - 350 SF of that was for the living room. Needless to say, the house needed to be gutted and replanned.
Kitchen+Dining+Laundry-Like most of these early 1900's homes, the kitchen was not the heartbeat of the home like they are today. This kitchen was tucked away in the back and smaller than any other social rooms in the house. We knocked out the walls of the dining room to expand and created an open floor plan suitable for any type of gathering. As a nod to the history of the home, we used butcherblock for all the countertops and shelving which was accented by tones of brass, dusty blues and light-warm greys. This room had no storage before so creating ample storage and a variety of storage types was a critical ask for the client. One of my favorite details is the blue crown that draws from one end of the space to the other, accenting a ceiling that was otherwise forgotten.
Primary Bath-This did not exist prior to the remodel and the client wanted a more neutral space with strong visual details. We split the walls in half with a datum line that transitions from penny gap molding to the tile in the shower. To provide some more visual drama, we did a chevron tile arrangement on the floor, gridded the shower enclosure for some deep contrast an array of brass and quartz to elevate the finishes.
Powder Bath-This is always a fun place to let your vision get out of the box a bit. All the elements were familiar to the space but modernized and more playful. The floor has a wood look tile in a herringbone arrangement, a navy vanity, gold fixtures that are all servants to the star of the room - the blue and white deco wall tile behind the vanity.
Full Bath-This was a quirky little bathroom that you'd always keep the door closed when guests are over. Now we have brought the blue tones into the space and accented it with bronze fixtures and a playful southwestern floor tile.
Living Room & Office-This room was too big for its own good and now serves multiple purposes. We condensed the space to provide a living area for the whole family plus other guests and left enough room to explain the space with floor cushions. The office was a bonus to the project as it provided privacy to a room that otherwise had none before.

Il soggiorno vede protagonista la struttura che ospita il camino al bioetanolo e la tv, con una rifinitura decorativa.
Le tre ampie finestre che troviamo lungo la parete esposta ad est, garantiscono un'ampia illuminazione naturale durante tutto l'arco della giornata.
Di notevole interesse gli arredi vintage originali di proprietà del committente a cui sono state affiancate due poltroncine di Gio Ponti.
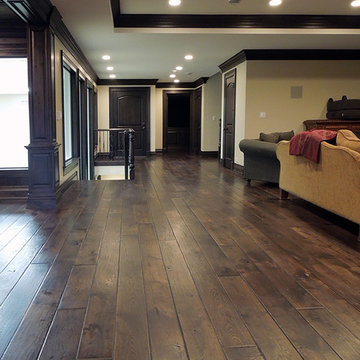
Attention to detail evokes this turn of the century mood. Lighting fixtures reflect the by-gone era, while the rich raised-panel walls and leaded glass feature windows complement the handcrafted wide-plank wood flooring. Floor: 7” wide-plank Vintage French Oak | Rustic Character | Victorian Collection hand scraped | medium distress | pillowed edge | color Vanee | Satin Hardwax Oil. For more information please email us at: sales@signaturehardwoods.com
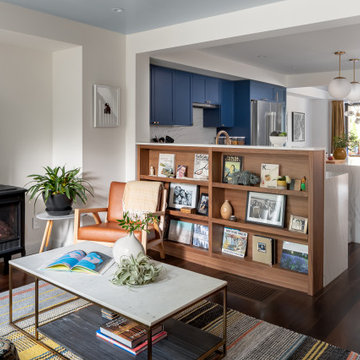
This is an example of a modern living room in Toronto with white walls, medium hardwood flooring, a wood burning stove, a freestanding tv, brown floors and a drop ceiling.

Client wanted to use the space just off the dining area to sit and relax. I arranged for chairs to be re-upholstered with fabric available at Hogan Interiors, the wooden floor compliments the fabric creating a ward comfortable space, added to this was a rug to add comfort and minimise noise levels. Floor lamp created a beautiful space for reading or relaxing near the fire while still in the dining living areas. The shelving allowed for books, and ornaments to be displayed while the closed areas allowed for more private items to be stored.

Tv Wall Unit View
Design ideas for a medium sized traditional formal open plan living room in Toronto with white walls, medium hardwood flooring, no fireplace, a stone fireplace surround, a built-in media unit, brown floors, a drop ceiling and wood walls.
Design ideas for a medium sized traditional formal open plan living room in Toronto with white walls, medium hardwood flooring, no fireplace, a stone fireplace surround, a built-in media unit, brown floors, a drop ceiling and wood walls.
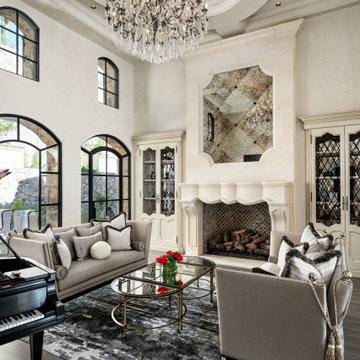
Design ideas for an open plan living room in Phoenix with beige walls, dark hardwood flooring, a standard fireplace, brown floors and a drop ceiling.
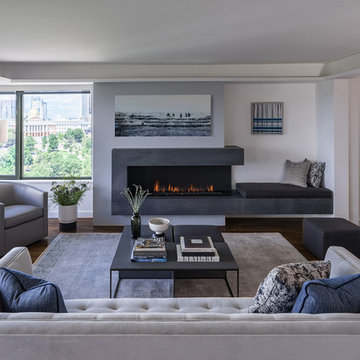
A modern fireplace becomes the focal point of this Boston mid-rise renovation.
Eric Roth Photography
Design ideas for a modern open plan living room in Boston with a ribbon fireplace, grey walls, medium hardwood flooring, a stone fireplace surround, brown floors and a drop ceiling.
Design ideas for a modern open plan living room in Boston with a ribbon fireplace, grey walls, medium hardwood flooring, a stone fireplace surround, brown floors and a drop ceiling.

Design ideas for an expansive traditional formal enclosed living room in Sydney with white walls, medium hardwood flooring, brown floors, a drop ceiling and wainscoting.

One large expansive room in this townhome was separated by tall columns and then elegant French portierre drapery to define two separate areas insteal of one room for both spaces. sheer motorized shades provide just the right touch when the sun glares intot he room. The sectional upholstery may look untouchable but it is extremely confortable and perfect for relaxing and watching the TV while a warm fire is blazing.

Gorgeous living room with shades of grey, white black and pops of colorful art. Werner Straube Photography
This is an example of a large classic formal and grey and white enclosed living room in Chicago with grey walls, a standard fireplace, dark hardwood flooring, a concrete fireplace surround, no tv, brown floors and a drop ceiling.
This is an example of a large classic formal and grey and white enclosed living room in Chicago with grey walls, a standard fireplace, dark hardwood flooring, a concrete fireplace surround, no tv, brown floors and a drop ceiling.

This is a basement renovation transforms the space into a Library for a client's personal book collection . Space includes all LED lighting , cork floorings , Reading area (pictured) and fireplace nook .
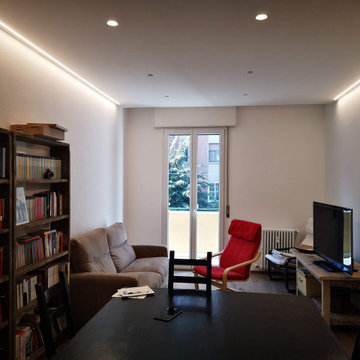
This is an example of a small contemporary open plan living room in Other with white walls, medium hardwood flooring, a built-in media unit, brown floors and a drop ceiling.

Progetto di riqualificazione di uno spazio abitativo, il quale comprende una zona openspace tra zona living e Cucina. Abbiamo utilizzato delle finiture accoglienti e determinate a rispecchiare lo stile e la personalità di chi abiterà al suo interno.
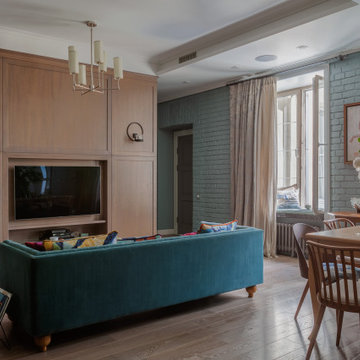
Inspiration for a medium sized traditional open plan living room curtain in Moscow with blue walls, dark hardwood flooring, a wall mounted tv, brown floors and a drop ceiling.

This is an example of a small scandi formal enclosed living room in Manchester with blue walls, laminate floors, a two-sided fireplace, a concrete fireplace surround, a wall mounted tv, brown floors and a drop ceiling.
Living Room with Brown Floors and a Drop Ceiling Ideas and Designs
1