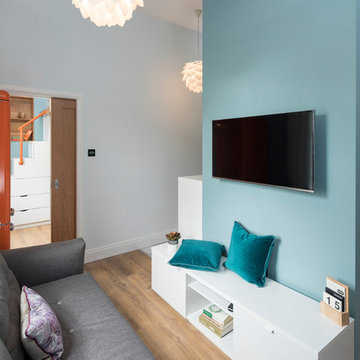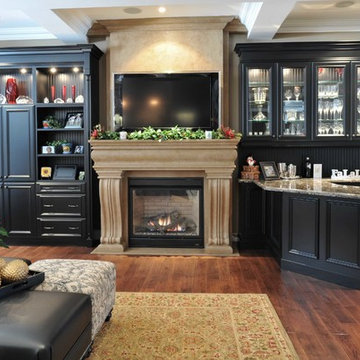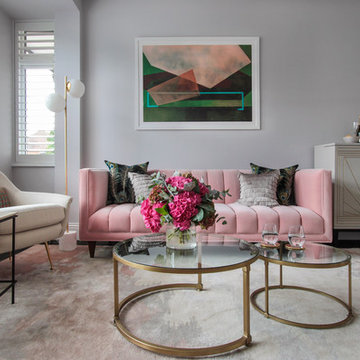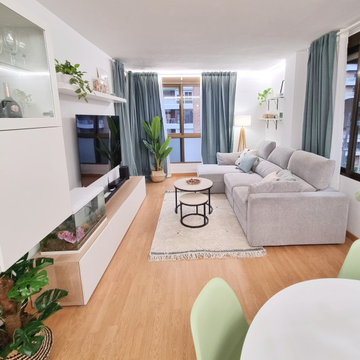Living Room with a Home Bar and Brown Floors Ideas and Designs
Refine by:
Budget
Sort by:Popular Today
1 - 20 of 2,503 photos
Item 1 of 3

Photo of a medium sized contemporary grey and white open plan living room feature wall in Other with a home bar, beige walls, laminate floors, no fireplace, a wall mounted tv, brown floors, a wallpapered ceiling and wallpapered walls.

With an outstanding view of the pool and the wetlands, the great room is purposely void of a television. To the left, a stone fireplace is featured against a massive wall with display shelves and a floor-to-ceiling column of touch-latch storage. This stained wall is a wonderful exhibit of rift sawn lumber, which is milled perpendicular to the growth rings, yielding a tight, linear grain with no flecking.

This is an example of a small scandinavian grey and white open plan living room in Other with no fireplace, a wall mounted tv, brown floors, a wallpapered ceiling, a home bar, grey walls and painted wood flooring.

Inspiration for a traditional enclosed living room in Jacksonville with a home bar, white walls, medium hardwood flooring, a freestanding tv and brown floors.

The centerpiece and focal point to this tiny home living room is the grand circular-shaped window which is actually two half-moon windows jointed together where the mango woof bartop is placed. This acts as a work and dining space. Hanging plants elevate the eye and draw it upward to the high ceilings. Colors are kept clean and bright to expand the space. The loveseat folds out into a sleeper and the ottoman/bench lifts to offer more storage. The round rug mirrors the window adding consistency. This tropical modern coastal Tiny Home is built on a trailer and is 8x24x14 feet. The blue exterior paint color is called cabana blue. The large circular window is quite the statement focal point for this how adding a ton of curb appeal. The round window is actually two round half-moon windows stuck together to form a circle. There is an indoor bar between the two windows to make the space more interactive and useful- important in a tiny home. There is also another interactive pass-through bar window on the deck leading to the kitchen making it essentially a wet bar. This window is mirrored with a second on the other side of the kitchen and the are actually repurposed french doors turned sideways. Even the front door is glass allowing for the maximum amount of light to brighten up this tiny home and make it feel spacious and open. This tiny home features a unique architectural design with curved ceiling beams and roofing, high vaulted ceilings, a tiled in shower with a skylight that points out over the tongue of the trailer saving space in the bathroom, and of course, the large bump-out circle window and awning window that provides dining spaces.

This is an example of an expansive contemporary open plan living room in Houston with a home bar, white walls, medium hardwood flooring, a standard fireplace, a stone fireplace surround and brown floors.

This living room got an upgraded look with the help of new paint, furnishings, fireplace tiling and the installation of a bar area. Our clients like to party and they host very often... so they needed a space off the kitchen where adults can make a cocktail and have a conversation while listening to music. We accomplished this with conversation style seating around a coffee table. We designed a custom built-in bar area with wine storage and beverage fridge, and floating shelves for storing stemware and glasses. The fireplace also got an update with beachy glazed tile installed in a herringbone pattern and a rustic pine mantel. The homeowners are also love music and have a large collection of vinyl records. We commissioned a custom record storage cabinet from Hansen Concepts which is a piece of art and a conversation starter of its own. The record storage unit is made of raw edge wood and the drawers are engraved with the lyrics of the client's favorite songs. It's a masterpiece and will be an heirloom for sure.

Christina Faminoff
Photo of a medium sized contemporary open plan living room in Vancouver with a home bar, white walls, a ribbon fireplace, a stone fireplace surround, no tv, brown floors and light hardwood flooring.
Photo of a medium sized contemporary open plan living room in Vancouver with a home bar, white walls, a ribbon fireplace, a stone fireplace surround, no tv, brown floors and light hardwood flooring.

Small modern enclosed living room in Dublin with a home bar, blue walls, laminate floors, a wall mounted tv and brown floors.

LIV Sotheby's International Realty
Large rustic open plan living room in Denver with a home bar, medium hardwood flooring, a standard fireplace, a metal fireplace surround, brown floors and beige walls.
Large rustic open plan living room in Denver with a home bar, medium hardwood flooring, a standard fireplace, a metal fireplace surround, brown floors and beige walls.

Alex Maguire Photography
This is an example of a small traditional enclosed living room in London with a home bar, blue walls, medium hardwood flooring, a standard fireplace, a stone fireplace surround, a wall mounted tv and brown floors.
This is an example of a small traditional enclosed living room in London with a home bar, blue walls, medium hardwood flooring, a standard fireplace, a stone fireplace surround, a wall mounted tv and brown floors.

"omega cast stone fireplace mantle"
"omega cast stone fireplace mantel"
"omega cast stone mantel"
"custom fireplace mantel"
"custom fireplace overmantel"
"custom cast stone fireplace mantel"
"carved stone fireplace"
"cast stone fireplace mantel"
"cast stone fireplace overmantel"
"cast stone fireplace surrounds"
"fireplace design idea"
"fireplace makeover "
"fireplace mantel ideas"
"fireplace stone designs"
"fireplace surrounding"
"mantle design idea"
"fireplace mantle shelf"

This Australian-inspired new construction was a successful collaboration between homeowner, architect, designer and builder. The home features a Henrybuilt kitchen, butler's pantry, private home office, guest suite, master suite, entry foyer with concealed entrances to the powder bathroom and coat closet, hidden play loft, and full front and back landscaping with swimming pool and pool house/ADU.

Mid century inspired design living room with a built-in cabinet system made out of Walnut wood.
Custom made to fit all the low-fi electronics and exact fit for speakers.

This is an example of a medium sized contemporary enclosed living room in London with a home bar, white walls, dark hardwood flooring, brown floors and feature lighting.

Mountain Peek is a custom residence located within the Yellowstone Club in Big Sky, Montana. The layout of the home was heavily influenced by the site. Instead of building up vertically the floor plan reaches out horizontally with slight elevations between different spaces. This allowed for beautiful views from every space and also gave us the ability to play with roof heights for each individual space. Natural stone and rustic wood are accented by steal beams and metal work throughout the home.
(photos by Whitney Kamman)

Inspiration for a small scandi enclosed living room curtain in Barcelona with a home bar, white walls, laminate floors, a wall mounted tv and brown floors.

With an elegant bar on one side and a cozy fireplace on the other, this sitting room is sure to keep guests happy and entertained. Custom cabinetry and mantel, Neolith counter top and fireplace surround, and shiplap accents finish this room.

Earl Smith Photography
Design ideas for a large contemporary open plan living room in Surrey with a home bar, grey walls, medium hardwood flooring, a two-sided fireplace, a plastered fireplace surround, a wall mounted tv and brown floors.
Design ideas for a large contemporary open plan living room in Surrey with a home bar, grey walls, medium hardwood flooring, a two-sided fireplace, a plastered fireplace surround, a wall mounted tv and brown floors.

Medium sized midcentury open plan living room in Los Angeles with a home bar, white walls, concrete flooring, a standard fireplace, a plastered fireplace surround, no tv and brown floors.
Living Room with a Home Bar and Brown Floors Ideas and Designs
1