Living Room
Refine by:
Budget
Sort by:Popular Today
1 - 20 of 327 photos

Inspiration for a large nautical open plan living room in Miami with white walls, dark hardwood flooring, a standard fireplace, a timber clad chimney breast, a built-in media unit, brown floors and a drop ceiling.

Advisement + Design - Construction advisement, custom millwork & custom furniture design, interior design & art curation by Chango & Co.
Photo of a medium sized classic formal open plan living room in New York with white walls, light hardwood flooring, a timber clad chimney breast, a freestanding tv, brown floors, a wood ceiling and tongue and groove walls.
Photo of a medium sized classic formal open plan living room in New York with white walls, light hardwood flooring, a timber clad chimney breast, a freestanding tv, brown floors, a wood ceiling and tongue and groove walls.

Medium sized classic formal living room in Atlanta with white walls, dark hardwood flooring, a corner fireplace, a timber clad chimney breast, a wall mounted tv, brown floors and tongue and groove walls.
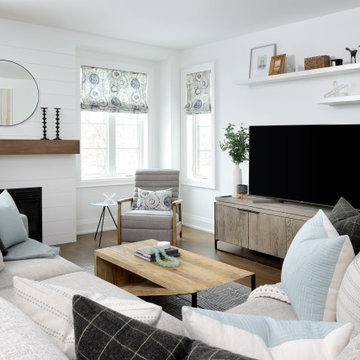
Inspiration for a large traditional open plan living room in Toronto with white walls, medium hardwood flooring, a standard fireplace, a timber clad chimney breast, a freestanding tv and brown floors.

Design ideas for a medium sized rural open plan living room in Austin with white walls, light hardwood flooring, a standard fireplace, a timber clad chimney breast, a wall mounted tv, brown floors, exposed beams and tongue and groove walls.

Oak Wood Floors by Shaw, Exploration in Voyage
Photo of a mediterranean formal living room with white walls, light hardwood flooring, a wall mounted tv, brown floors, a coffered ceiling, tongue and groove walls, a standard fireplace and a timber clad chimney breast.
Photo of a mediterranean formal living room with white walls, light hardwood flooring, a wall mounted tv, brown floors, a coffered ceiling, tongue and groove walls, a standard fireplace and a timber clad chimney breast.
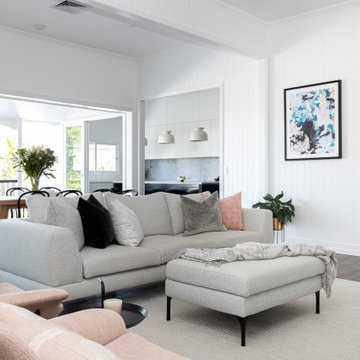
This classic Queenslander home in Red Hill, was a major renovation and therefore an opportunity to meet the family’s needs. With three active children, this family required a space that was as functional as it was beautiful, not forgetting the importance of it feeling inviting.
The resulting home references the classic Queenslander in combination with a refined mix of modern Hampton elements.

Inspiration for a farmhouse living room in New Orleans with white walls, medium hardwood flooring, a standard fireplace, a timber clad chimney breast, no tv, brown floors and tongue and groove walls.
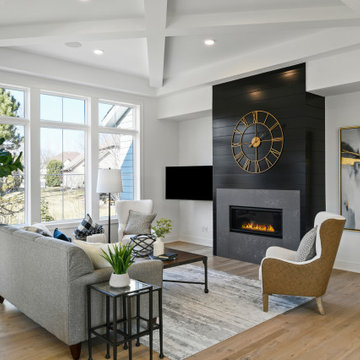
Pillar Homes Spring Preview 2020 - Spacecrafting Photography
Inspiration for a large traditional formal open plan living room in Minneapolis with white walls, light hardwood flooring, a ribbon fireplace, a timber clad chimney breast, a wall mounted tv and brown floors.
Inspiration for a large traditional formal open plan living room in Minneapolis with white walls, light hardwood flooring, a ribbon fireplace, a timber clad chimney breast, a wall mounted tv and brown floors.
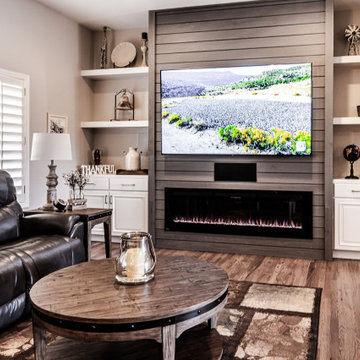
Farmhouse chic is a delightful balance of design styles that creates a countryside, stress-free, yet contemporary atmosphere. It's much warmer and more uplifting than minimalism. ... Contemporary farmhouse style coordinates clean lines, multiple layers of texture, neutral paint colors and natural finishes. We leveraged the open floor plan to keep this space nice and open while still having defined living areas. The soft tones are consistent throughout the house to help keep the continuity and allow for pops of color or texture to make each room special.

Refined yet natural. A white wire-brush gives the natural wood tone a distinct depth, lending it to a variety of spaces. With the Modin Collection, we have raised the bar on luxury vinyl plank. The result is a new standard in resilient flooring. Modin offers true embossed in register texture, a low sheen level, a rigid SPC core, an industry-leading wear layer, and so much more.
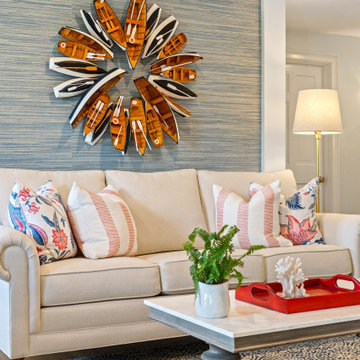
This family wanted a cheerful casual coastal living room. We brought in lots of pattern and a red/white/navy palette to drive home the coastal look. The formerly red brick gas fireplace was wrapped in ship lap and given a custom hemlock mantel shelf. We also added an accent wall with navy grasscloth wallpaper that beautifully sets off the ivory sofa and unique wooden boat wreath.
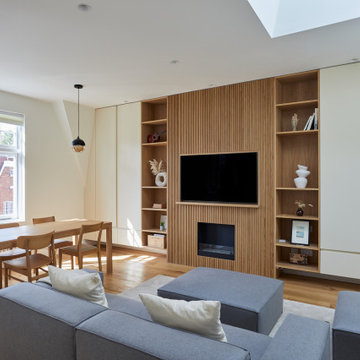
Inspiration for a medium sized grey and cream open plan living room in London with white walls, medium hardwood flooring, a ribbon fireplace, a timber clad chimney breast, a built-in media unit, brown floors and feature lighting.

Builder: Michels Homes
Architecture: Alexander Design Group
Photography: Scott Amundson Photography
This is an example of a medium sized country formal open plan living room in Minneapolis with beige walls, medium hardwood flooring, a standard fireplace, a timber clad chimney breast, a built-in media unit, brown floors and a timber clad ceiling.
This is an example of a medium sized country formal open plan living room in Minneapolis with beige walls, medium hardwood flooring, a standard fireplace, a timber clad chimney breast, a built-in media unit, brown floors and a timber clad ceiling.
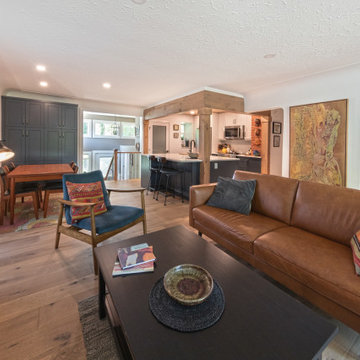
This main floor renovation turned out perfect! Our clients wanted to reimagine their living space in their older raised bungalow, and we were happy to help! One bedroom was re-purposed into a custom music room open to the front entry and living room area. And another was converted into a luxurious walk in closet off the primary bedroom. New hardwood flooring was installed throughout. The kitchen was completely opened up to the dining and living rooms. The new cabinets, island, countertops, custom millwork, wood beams and plank ceiling helped create a beautiful space for cooking and entertaining! And even though the traditional plaster walls and ceilings were preserved, fresh paint and trim complemented the transformation!
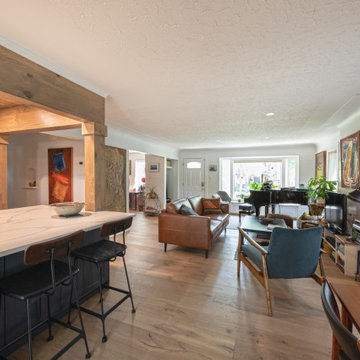
This main floor renovation turned out perfect! Our clients wanted to reimagine their living space in their older raised bungalow, and we were happy to help! One bedroom was re-purposed into a custom music room open to the front entry and living room area. And another was converted into a luxurious walk in closet off the primary bedroom. New hardwood flooring was installed throughout. The kitchen was completely opened up to the dining and living rooms. The new cabinets, island, countertops, custom millwork, wood beams and plank ceiling helped create a beautiful space for cooking and entertaining! And even though the traditional plaster walls and ceilings were preserved, fresh paint and trim complemented the transformation!
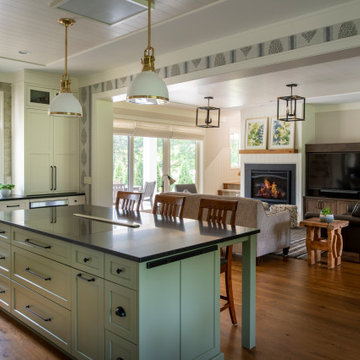
Builder: Michels Homes
Architecture: Alexander Design Group
Photography: Scott Amundson Photography
Design ideas for a medium sized country formal open plan living room in Minneapolis with beige walls, medium hardwood flooring, a standard fireplace, a timber clad chimney breast, a built-in media unit, brown floors and a timber clad ceiling.
Design ideas for a medium sized country formal open plan living room in Minneapolis with beige walls, medium hardwood flooring, a standard fireplace, a timber clad chimney breast, a built-in media unit, brown floors and a timber clad ceiling.
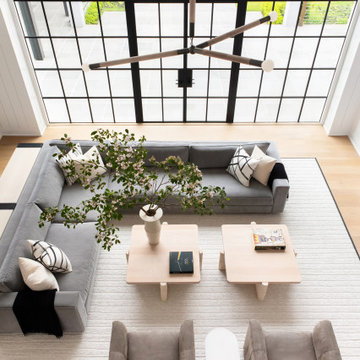
Advisement + Design - Construction advisement, custom millwork & custom furniture design, interior design & art curation by Chango & Co.
This is an example of a medium sized traditional formal open plan living room in New York with white walls, light hardwood flooring, a timber clad chimney breast, a freestanding tv, brown floors, a wood ceiling and tongue and groove walls.
This is an example of a medium sized traditional formal open plan living room in New York with white walls, light hardwood flooring, a timber clad chimney breast, a freestanding tv, brown floors, a wood ceiling and tongue and groove walls.
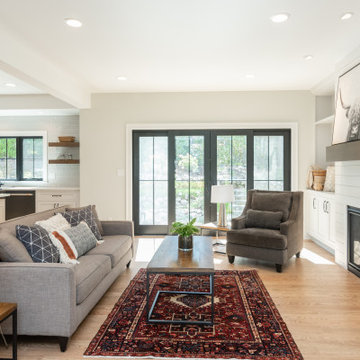
This is an example of a large classic open plan living room in Milwaukee with white walls, light hardwood flooring, a standard fireplace, a timber clad chimney breast, a built-in media unit and brown floors.
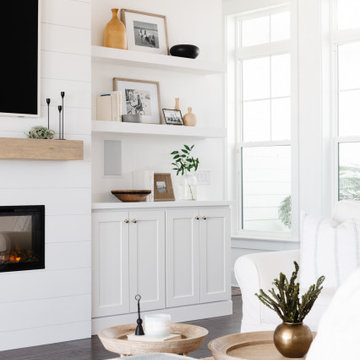
Design ideas for a large nautical open plan living room in Miami with white walls, dark hardwood flooring, a standard fireplace, a timber clad chimney breast, a built-in media unit, brown floors and a drop ceiling.
1