Living Room with Brown Floors and All Types of Ceiling Ideas and Designs
Refine by:
Budget
Sort by:Popular Today
1 - 20 of 13,271 photos

Design ideas for a small classic enclosed living room curtain in Kent with a music area, blue walls, medium hardwood flooring, a wood burning stove, a wooden fireplace surround, brown floors and exposed beams.

Photo of a large classic formal and grey and yellow enclosed living room in London with yellow walls, medium hardwood flooring, a standard fireplace, a stone fireplace surround, a concealed tv, brown floors, a coffered ceiling, wainscoting and a dado rail.
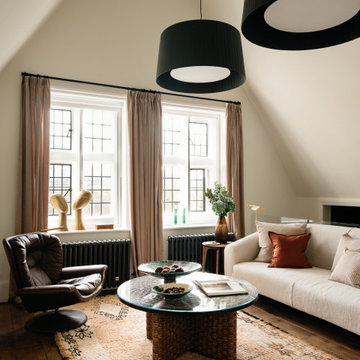
Inspiration for a traditional living room in London with beige walls, dark hardwood flooring, brown floors and a vaulted ceiling.
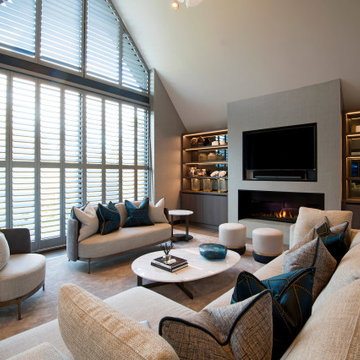
This is an example of a contemporary enclosed living room with grey walls, carpet, a ribbon fireplace, a wall mounted tv, brown floors and a vaulted ceiling.

Photo of a farmhouse living room in Other with beige walls, medium hardwood flooring, a wood burning stove, a freestanding tv, brown floors and exposed beams.
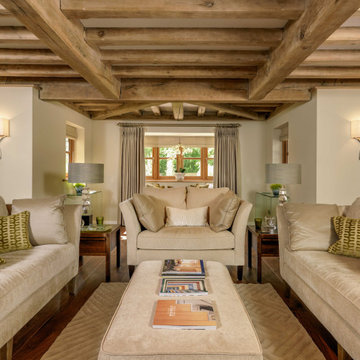
Inspiration for a rural living room in Kent with white walls, dark hardwood flooring, brown floors and exposed beams.
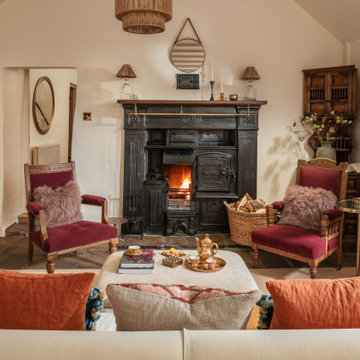
Inspiration for a nautical living room in Other with beige walls, dark hardwood flooring, a wood burning stove, brown floors and a vaulted ceiling.

Large bohemian open plan living room feature wall in Manchester with beige walls, laminate floors, a built-in media unit, brown floors and exposed beams.

This is an example of a contemporary living room in London with white walls, dark hardwood flooring, brown floors and a drop ceiling.

Photo of a small eclectic living room in Cornwall with beige walls, medium hardwood flooring, a wood burning stove, a brick fireplace surround, a wall mounted tv, brown floors, exposed beams and a chimney breast.
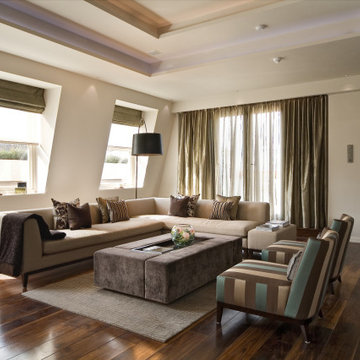
Photo of a contemporary living room in London with beige walls, dark hardwood flooring, brown floors and a drop ceiling.

Luxury Sitting Room in Belfast. Includes paneling, shagreen textured wallpaper, bespoke joinery, furniture and soft furnishings. Faux Fur and silk cushions complete this comfortable corner.

This is an example of a traditional living room in Austin with beige walls, brown floors, exposed beams, a timber clad ceiling and a vaulted ceiling.

Photo by Krista Cox Studio
Inspiration for a classic living room in Charlotte with white walls, medium hardwood flooring, a standard fireplace, a stone fireplace surround, a wall mounted tv, brown floors, exposed beams and a vaulted ceiling.
Inspiration for a classic living room in Charlotte with white walls, medium hardwood flooring, a standard fireplace, a stone fireplace surround, a wall mounted tv, brown floors, exposed beams and a vaulted ceiling.

Inspiration for a traditional living room in San Francisco with white walls, medium hardwood flooring, a standard fireplace, brown floors and a vaulted ceiling.

The homeowners wanted to open up their living and kitchen area to create a more open plan. We relocated doors and tore open a wall to make that happen. New cabinetry and floors where installed and the ceiling and fireplace where painted. This home now functions the way it should for this young family!

Inspiration for a traditional living room in Other with grey walls, medium hardwood flooring, a standard fireplace, a tiled fireplace surround, brown floors and a vaulted ceiling.
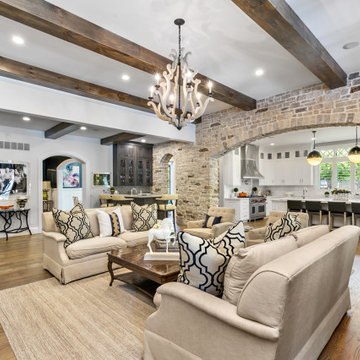
Interior design by others
Our architecture team was proud to design this traditional, cottage inspired home that is tucked within a developed residential location in St. Louis County. The main levels account for 6097 Sq Ft and an additional 1300 Sq Ft was reserved for the lower level. The homeowner requested a unique design that would provide backyard privacy from the street and an open floor plan in public spaces, but privacy in the master suite.
Challenges of this home design included a narrow corner lot build site, building height restrictions and corner lot setback restrictions. The floorplan design was tailored to this corner lot and oriented to take full advantage of southern sun in the rear courtyard and pool terrace area.
There are many notable spaces and visual design elements of this custom 5 bedroom, 5 bathroom brick cottage home. A mostly brick exterior with cut stone entry surround and entry terrace gardens helps create a cozy feel even before entering the home. Special spaces like a covered outdoor lanai, private southern terrace and second floor study nook create a pleasurable every-day living environment. For indoor entertainment, a lower level rec room, gallery, bar, lounge, and media room were also planned.
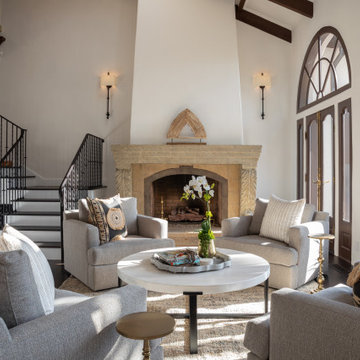
We updated the stairs, handrail and fireplace. Open seating with four large comfortable swivel chairs allows for watching the view or conversing.
Inspiration for a large mediterranean open plan living room in Orange County with white walls, dark hardwood flooring, a standard fireplace, a stone fireplace surround, brown floors and exposed beams.
Inspiration for a large mediterranean open plan living room in Orange County with white walls, dark hardwood flooring, a standard fireplace, a stone fireplace surround, brown floors and exposed beams.

The mid century living room is punctuated with deep blue accents that coordinate with the deep blue and walnut kitchen cabinets in the open living space. A mid century sofa with wood sides and back grounds the space, while a sunburst mirror and modern art provide additional character.
Living Room with Brown Floors and All Types of Ceiling Ideas and Designs
1