Living Room with Brown Floors and Brick Walls Ideas and Designs
Refine by:
Budget
Sort by:Popular Today
1 - 20 of 704 photos
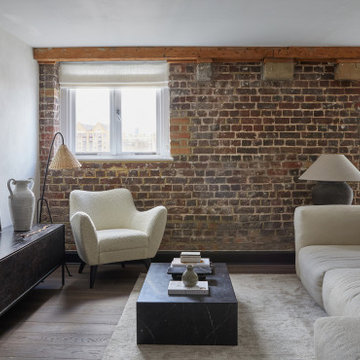
Inspiration for an urban living room in London with white walls, dark hardwood flooring, brown floors and brick walls.
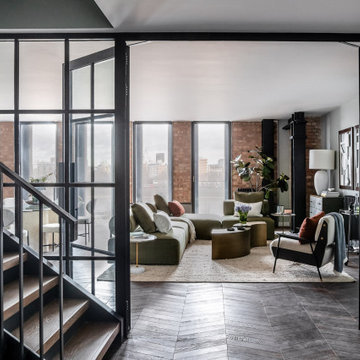
Inspiration for a contemporary living room in Surrey with white walls, dark hardwood flooring, brown floors and brick walls.

This is an example of a contemporary living room in Essex with beige walls, medium hardwood flooring, a ribbon fireplace, a brick fireplace surround, a wall mounted tv, brown floors and brick walls.

Design ideas for a large country formal and cream and black enclosed living room in Gloucestershire with beige walls, painted wood flooring, a wood burning stove, a brick fireplace surround, brown floors, exposed beams, brick walls and feature lighting.

Built in storage hides entertainment equipment and incorporates a folded steel stair to a mezzanine storage space in this apartment. Custom designed floating shelves easily allow for a rotating display of the owners art collection. By keeping clutter hidden away this apartment is kept simple and spacious.

This living room was designed for a young dynamic lady. She wanted a design that shows her bold personality. What better way to show bold and braveness with these bright features.

全体の計画としては、南側隣家が3m近く下がる丘陵地に面した敷地環境を生かし、2階に居間を設けることで南側に見晴らしの良い視界の広がりを得ることができました。
外壁のレンガ積みを内部にも延長しています。
Inspiration for a medium sized midcentury formal open plan living room in Tokyo with brown walls, dark hardwood flooring, no fireplace, a freestanding tv, brown floors, a wood ceiling and brick walls.
Inspiration for a medium sized midcentury formal open plan living room in Tokyo with brown walls, dark hardwood flooring, no fireplace, a freestanding tv, brown floors, a wood ceiling and brick walls.
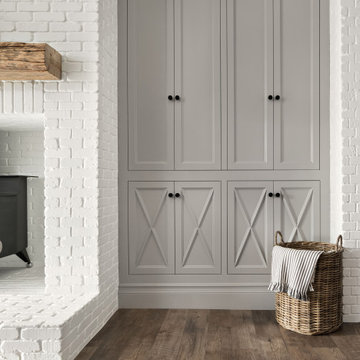
Grey cabinets with black pulls are a staple in farmhouse design, but adding the X front to the lower cabinets adds visual interest and dimension.
Inspiration for a large country open plan living room in Salt Lake City with white walls, medium hardwood flooring, a wood burning stove, a brick fireplace surround, brown floors and brick walls.
Inspiration for a large country open plan living room in Salt Lake City with white walls, medium hardwood flooring, a wood burning stove, a brick fireplace surround, brown floors and brick walls.
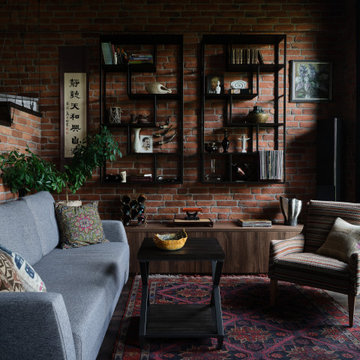
Photo of a medium sized urban living room feature wall in Moscow with brick walls, red walls, dark hardwood flooring and brown floors.

Дизайн-проект реализован Бюро9: Комплектация и декорирование. Руководитель Архитектор-Дизайнер Екатерина Ялалтынова.
This is an example of a medium sized traditional mezzanine living room in Moscow with a reading nook, grey walls, medium hardwood flooring, a ribbon fireplace, a stone fireplace surround, a wall mounted tv, brown floors, a drop ceiling and brick walls.
This is an example of a medium sized traditional mezzanine living room in Moscow with a reading nook, grey walls, medium hardwood flooring, a ribbon fireplace, a stone fireplace surround, a wall mounted tv, brown floors, a drop ceiling and brick walls.

• Custom-designed eclectic loft living room
• Furniture procurement
• Custom Area Carpet - Zoe Luyendijk
• Sectional Sofa - Maxalto
• Carved Wood Bench - Riva 1920
• Ottoman - B&B Italia; Leather - Moore and Giles
• Tribal wood stool
• Floating circular light sculpture - Catellanie+Smith
• Decorative accessory styling

Диван в центре гостиной отлично зонирует пространство. При этом не Делает его невероятно уютным.
Medium sized urban formal open plan living room in Saint Petersburg with red walls, dark hardwood flooring, a freestanding tv, brown floors and brick walls.
Medium sized urban formal open plan living room in Saint Petersburg with red walls, dark hardwood flooring, a freestanding tv, brown floors and brick walls.

photography by Seth Caplan, styling by Mariana Marcki
Design ideas for a medium sized contemporary mezzanine living room in New York with beige walls, medium hardwood flooring, no fireplace, a wall mounted tv, brown floors, exposed beams and brick walls.
Design ideas for a medium sized contemporary mezzanine living room in New York with beige walls, medium hardwood flooring, no fireplace, a wall mounted tv, brown floors, exposed beams and brick walls.
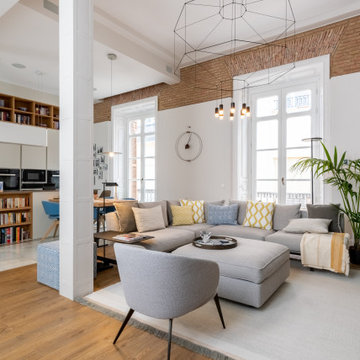
Esta pareja de trotamundos británica había vivido en 14 países antes de mudarse a Málaga. Llegaron para pasar una temporada, atraídos no sólo por su buen clima sino por la energía y actividad de la capital malagueña. Pero Málaga, la ciudad y sus habitantes, les cautivaron y en ella pasan casi todo su tiempo, especialmente en invierno.
Su hogar es una joya de la arquitectura de finales del XIX, en un bellísimo edificio con un maravilloso patio interior andaluz , y con sus viviendas de bellos balcones y techos altísimos, una cuidada arquitectura y preciosas vistas a la catedral de Málaga
Su propietaria buscaba sencillez, y comodidad, pero todas sus elecciones tenían un estilo muy claro y actual. Esta bella casa rezuma elegancia y serenidad en todas sus estancias y no nos extraña que estos propietarios no quieran volver a mudarse…
En Aldea hemos decorado fundamentalmente la zona del salón, el hall, los dormitorios y parte de su terraza.
El salón presenta una planta diáfana, con la cocina y el comedor integrados en él:
En la zona destinada al descanso encontramos para la TV un precioso mueble en nogal de la firma italiana San Giacomo.
Los sofás en cruda tienen formas envolventes y llevan cojines alegres para dar colorido al espacio.
A la izquierda de esta zona y bajo el ventanal que da al patio interior encontramos otro mueble de la misma firma combinado en nogal y canapa.
El salón se completa con una cocina con mobiliario muy actual en blanco mate, con los electrodomésticos integrados y una comedor adosado a ella en madera.

This is a basement renovation transforms the space into a Library for a client's personal book collection . Space includes all LED lighting , cork floorings , Reading area (pictured) and fireplace nook .
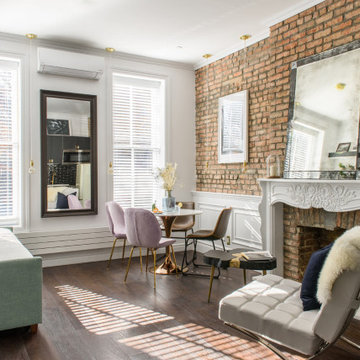
Inspiration for a traditional living room in New York with white walls, dark hardwood flooring, a standard fireplace, a brick fireplace surround, brown floors and brick walls.
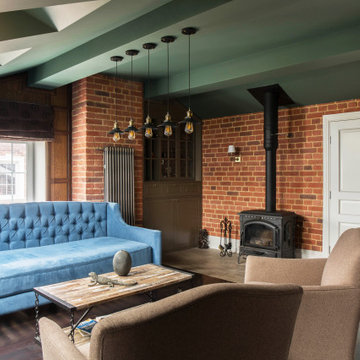
Inspiration for a traditional formal living room in Moscow with a wood burning stove, brown floors, red walls, dark hardwood flooring and brick walls.

Organic Contemporary Design in an Industrial Setting… Organic Contemporary elements in an industrial building is a natural fit. Turner Design Firm designers Tessea McCrary and Jeanine Turner created a warm inviting home in the iconic Silo Point Luxury Condominiums.
Industrial Features Enhanced… Neutral stacked stone tiles work perfectly to enhance the original structural exposed steel beams. Our lighting selection were chosen to mimic the structural elements. Charred wood, natural walnut and steel-look tiles were all chosen as a gesture to the industrial era’s use of raw materials.
Creating a Cohesive Look with Furnishings and Accessories… Designer Tessea McCrary added luster with curated furnishings, fixtures and accessories. Her selections of color and texture using a pallet of cream, grey and walnut wood with a hint of blue and black created an updated classic contemporary look complimenting the industrial vide.

Дизайн-проект реализован Бюро9: Комплектация и декорирование. Руководитель Архитектор-Дизайнер Екатерина Ялалтынова.
Inspiration for a medium sized traditional mezzanine living room in Moscow with a reading nook, grey walls, medium hardwood flooring, a ribbon fireplace, a stone fireplace surround, a wall mounted tv, brown floors, a drop ceiling and brick walls.
Inspiration for a medium sized traditional mezzanine living room in Moscow with a reading nook, grey walls, medium hardwood flooring, a ribbon fireplace, a stone fireplace surround, a wall mounted tv, brown floors, a drop ceiling and brick walls.
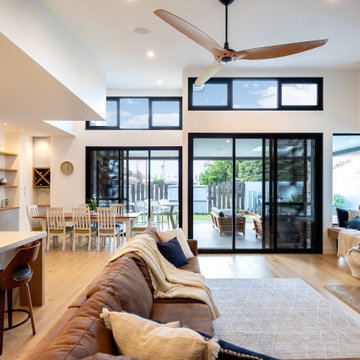
Photo of a large formal open plan living room in Adelaide with white walls, light hardwood flooring, a ribbon fireplace, a brick fireplace surround, a wall mounted tv, brown floors and brick walls.
Living Room with Brown Floors and Brick Walls Ideas and Designs
1