Living Room with Plywood Flooring and Brown Floors Ideas and Designs
Refine by:
Budget
Sort by:Popular Today
1 - 20 of 1,184 photos
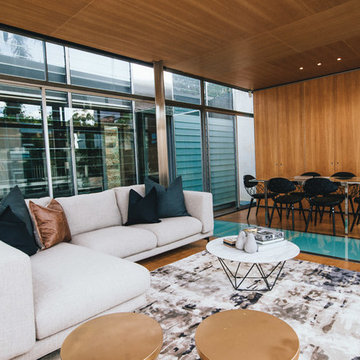
Formal Living and Dining, Woollahra
Design ideas for a medium sized contemporary formal open plan living room in Sydney with brown walls, plywood flooring, no fireplace, no tv and brown floors.
Design ideas for a medium sized contemporary formal open plan living room in Sydney with brown walls, plywood flooring, no fireplace, no tv and brown floors.
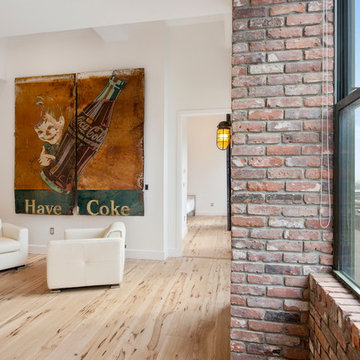
Design ideas for a small contemporary open plan living room in New York with a home bar, plywood flooring, a brick fireplace surround, no tv, brown floors and white walls.

Photo of an expansive modern formal and grey and cream open plan living room feature wall in Other with brown walls, plywood flooring, a wall mounted tv, brown floors, a drop ceiling and wallpapered walls.
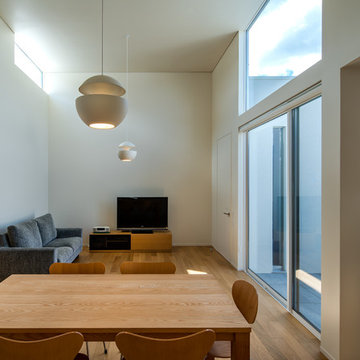
採光は北面と南面から確保している。照明器具はスイス人の建築家によるもの。
Modern open plan living room in Osaka with white walls, plywood flooring, brown floors and a freestanding tv.
Modern open plan living room in Osaka with white walls, plywood flooring, brown floors and a freestanding tv.
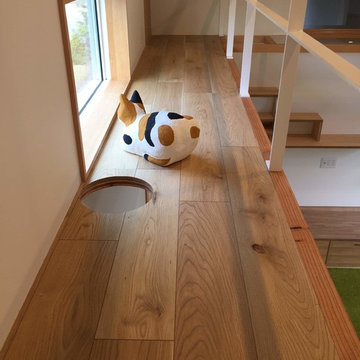
Medium sized scandinavian open plan living room in Other with white walls, a wall mounted tv, plywood flooring, brown floors, a wallpapered ceiling and wallpapered walls.
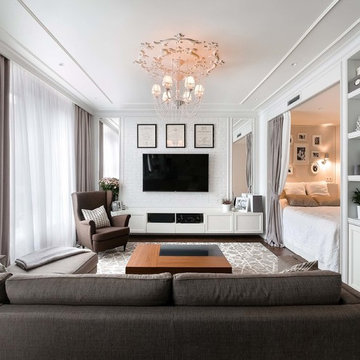
This is an example of a small contemporary formal open plan living room in Moscow with white walls, plywood flooring, a wall mounted tv and brown floors.
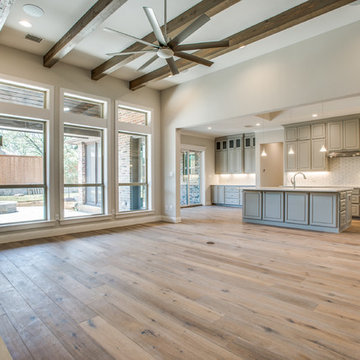
Inspiration for a medium sized classic open plan living room in Dallas with beige walls, plywood flooring, a corner fireplace, a brick fireplace surround and brown floors.

軽井沢 鹿島の森の家2015|菊池ひろ建築設計室
撮影 辻岡利之
Design ideas for a medium sized world-inspired formal open plan living room in Other with white walls, plywood flooring, no fireplace, a wall mounted tv and brown floors.
Design ideas for a medium sized world-inspired formal open plan living room in Other with white walls, plywood flooring, no fireplace, a wall mounted tv and brown floors.
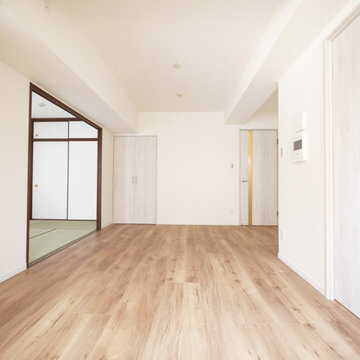
ホワイトオークの明るいリビングダイニング。
Photo of a scandi open plan living room in Tokyo with white walls, plywood flooring, brown floors, a wallpapered ceiling and wallpapered walls.
Photo of a scandi open plan living room in Tokyo with white walls, plywood flooring, brown floors, a wallpapered ceiling and wallpapered walls.
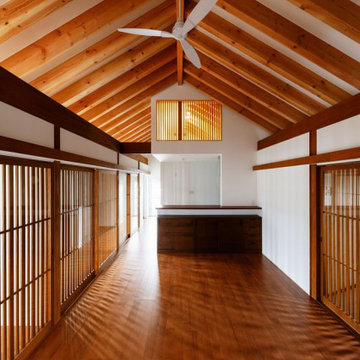
登り梁を見せるために屋根断熱は外断熱通気工法としました。整然と並ぶ梁の間は従来は構造用針葉樹合板の現わし仕上げでしたが今回、初めて漆喰を塗ってみました。調質性、防臭性が高いので必要機能としては合致します。
Photo of a large classic open plan living room in Osaka with white walls, plywood flooring, a freestanding tv and brown floors.
Photo of a large classic open plan living room in Osaka with white walls, plywood flooring, a freestanding tv and brown floors.
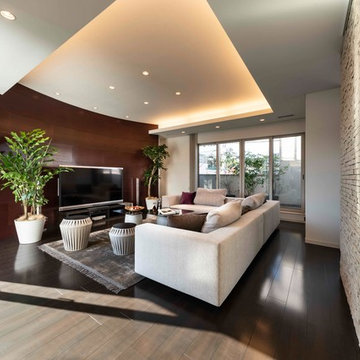
3階にレイアウトされたリビング、視界に広がる空。
床の高さから設置したFIX窓、外部と室内がシームレスに
なる。
Design ideas for a large modern open plan living room in Other with white walls, plywood flooring, a freestanding tv and brown floors.
Design ideas for a large modern open plan living room in Other with white walls, plywood flooring, a freestanding tv and brown floors.
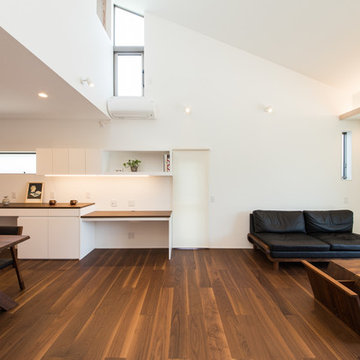
Modern open plan living room in Other with white walls, plywood flooring, a freestanding tv and brown floors.
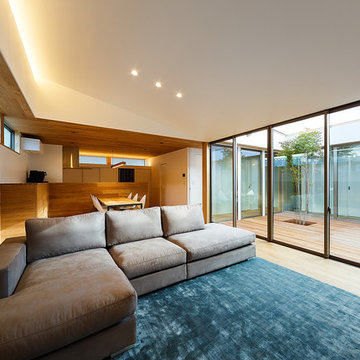
haus-flow Photo by 森本大助
Photo of a medium sized modern formal open plan living room in Other with white walls, no fireplace, a wall mounted tv, brown floors and plywood flooring.
Photo of a medium sized modern formal open plan living room in Other with white walls, no fireplace, a wall mounted tv, brown floors and plywood flooring.
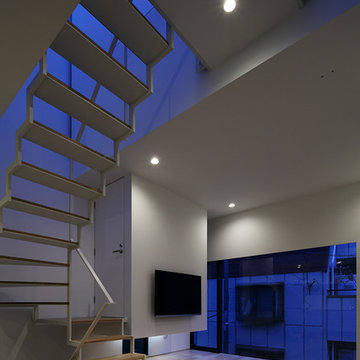
撮影:Nacasa & Partners / 石田 篤
This is an example of a contemporary open plan living room in Tokyo with white walls, plywood flooring, a wall mounted tv and brown floors.
This is an example of a contemporary open plan living room in Tokyo with white walls, plywood flooring, a wall mounted tv and brown floors.
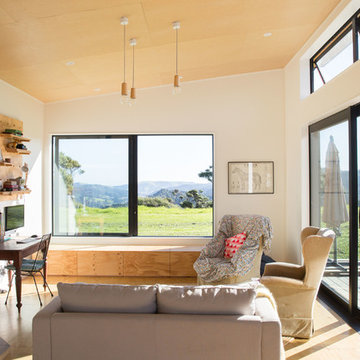
Sylvie Whinray Photography
Inspiration for a scandinavian open plan living room in Auckland with white walls, plywood flooring, a wood burning stove and brown floors.
Inspiration for a scandinavian open plan living room in Auckland with white walls, plywood flooring, a wood burning stove and brown floors.
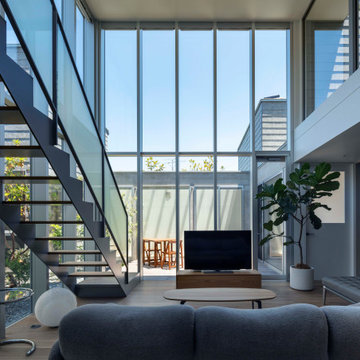
中庭に面する大開口カーテンウォールが中庭の空間を取り込みリビングと一体化する。
撮影:小川重雄
Inspiration for a contemporary open plan living room in Kyoto with white walls, plywood flooring, a freestanding tv, brown floors, a timber clad ceiling and tongue and groove walls.
Inspiration for a contemporary open plan living room in Kyoto with white walls, plywood flooring, a freestanding tv, brown floors, a timber clad ceiling and tongue and groove walls.
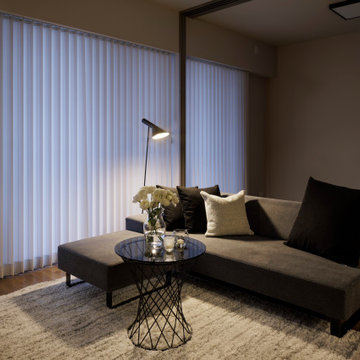
夜の空間も楽しめるよう、AJランプをプラス。グレー×黒の洗練された空間がよりランクアップされます。
Photo of a grey and black living room in Other with grey walls, plywood flooring, a freestanding tv, brown floors, a wallpapered ceiling and wallpapered walls.
Photo of a grey and black living room in Other with grey walls, plywood flooring, a freestanding tv, brown floors, a wallpapered ceiling and wallpapered walls.
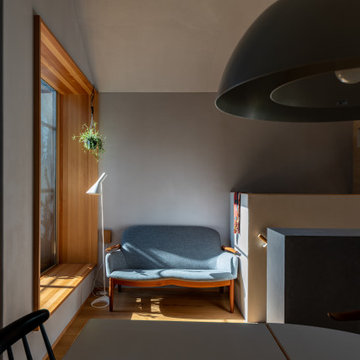
階段とバルコニーの間の小リビングは静かに過ごすスペース。
Design ideas for a small scandinavian open plan living room in Tokyo with grey walls, plywood flooring, a wall mounted tv and brown floors.
Design ideas for a small scandinavian open plan living room in Tokyo with grey walls, plywood flooring, a wall mounted tv and brown floors.
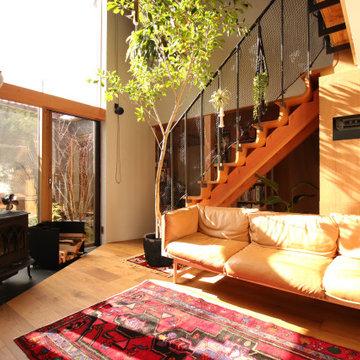
Design ideas for a medium sized open plan living room in Other with brown walls, plywood flooring, a wood burning stove, a stone fireplace surround, a wall mounted tv, brown floors and a wood ceiling.
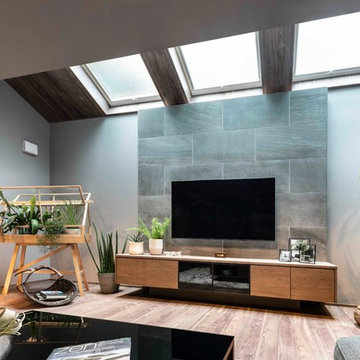
住宅が立ち並ぶ都市の住まい。
北側に設置した、3つのトップライトが、
何時も一定のあかりをそそいでくれます。
のびやかな空間、バランスよく配置された
GREEN、穏やかな時間を時間が流れるリビングです。
Design ideas for a medium sized modern open plan living room in Tokyo with a home bar, plywood flooring, no fireplace, a wall mounted tv, brown floors and brown walls.
Design ideas for a medium sized modern open plan living room in Tokyo with a home bar, plywood flooring, no fireplace, a wall mounted tv, brown floors and brown walls.
Living Room with Plywood Flooring and Brown Floors Ideas and Designs
1