Living Room with Brown Floors and Wainscoting Ideas and Designs
Refine by:
Budget
Sort by:Popular Today
1 - 20 of 1,055 photos

Photo of a large classic formal and grey and yellow enclosed living room in London with yellow walls, medium hardwood flooring, a standard fireplace, a stone fireplace surround, a concealed tv, brown floors, a coffered ceiling, wainscoting and a dado rail.

Luxury Sitting Room in Belfast. Includes paneling, shagreen textured wallpaper, bespoke joinery, furniture and soft furnishings. Faux Fur and silk cushions complete this comfortable corner.

We created this beautiful high fashion living, formal dining and entry for a client who wanted just that... Soaring cellings called for a board and batten feature wall, crystal chandelier and 20-foot custom curtain panels with gold and acrylic rods.

Inspiration for a large country formal open plan living room in Philadelphia with white walls, dark hardwood flooring, a standard fireplace, a stone fireplace surround, a wall mounted tv, brown floors and wainscoting.

This expansive living room is very European in feel, with tall ceilings and a mixture of antique pieces and contemporary furniture and art. The curved blue velvet sofas surround a large marble coffee table with highly collectable Art Deco Halabala chairs completing the mix.

Photo of a medium sized vintage formal enclosed living room in Chicago with green walls, medium hardwood flooring, no fireplace, no tv, brown floors, exposed beams and wainscoting.

Large traditional living room in Paris with a standard fireplace, a plastered fireplace surround, no tv, wainscoting, a reading nook, white walls and brown floors.

Design ideas for a large classic open plan living room in Detroit with grey walls, medium hardwood flooring, a standard fireplace, a wooden fireplace surround, a wall mounted tv, brown floors, a vaulted ceiling and wainscoting.
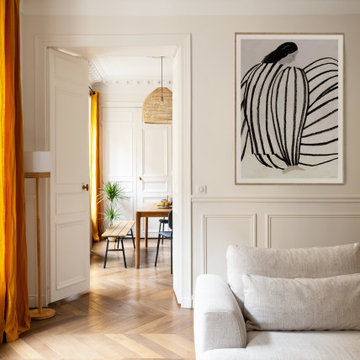
Un appartement familial haussmannien rénové, aménagé et agrandi avec la création d'un espace parental suite à la réunion de deux lots. Les fondamentaux classiques des pièces sont conservés et revisités tout en douceur avec des matériaux naturels et des couleurs apaisantes.
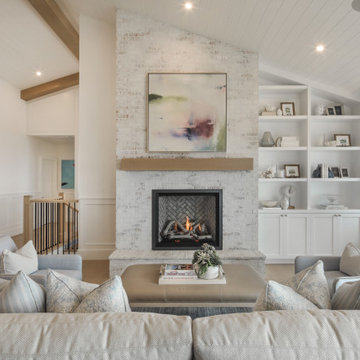
Inspiration for a classic open plan living room in Orange County with white walls, medium hardwood flooring, a standard fireplace, a brick fireplace surround, brown floors, a timber clad ceiling, a vaulted ceiling and wainscoting.

The floor plan of this beautiful Victorian flat remained largely unchanged since 1890 – making modern living a challenge. With support from our engineering team, the floor plan of the main living space was opened to not only connect the kitchen and the living room but also add a dedicated dining area.
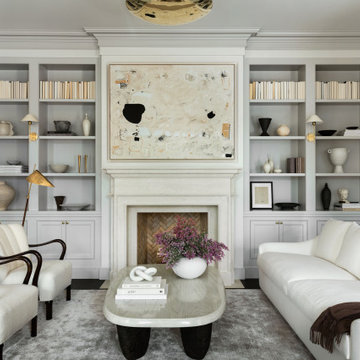
Traditional living room in San Francisco with grey walls, dark hardwood flooring, a standard fireplace, brown floors, panelled walls and wainscoting.
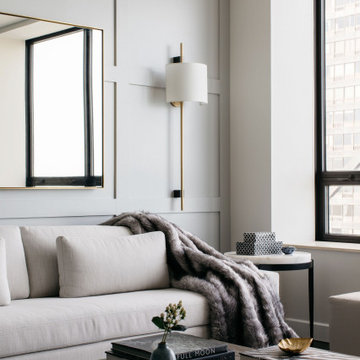
A high-rise living room with a view of Lake Michigan! The blues of the view outside inspired the palette for inside. The new wainscoting wall is clad in a blue/grey paint which provides the backdrop for the modern and clean-lined furnishings.
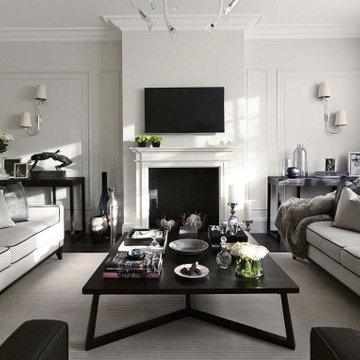
This is an example of a traditional luxury living room in London, with a fireplace.
This is an example of a large classic formal enclosed living room in London with white walls, dark hardwood flooring, a standard fireplace, a brick fireplace surround, a wall mounted tv, brown floors and wainscoting.
This is an example of a large classic formal enclosed living room in London with white walls, dark hardwood flooring, a standard fireplace, a brick fireplace surround, a wall mounted tv, brown floors and wainscoting.
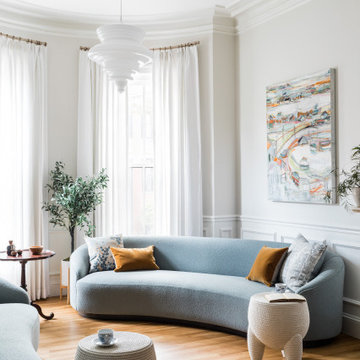
Design ideas for a contemporary living room in Boston with white walls, medium hardwood flooring, brown floors and wainscoting.

Bruce Van Inwegen
Design ideas for a large classic enclosed living room in Chicago with a reading nook, beige walls, dark hardwood flooring, a standard fireplace, a brick fireplace surround, no tv, brown floors, a vaulted ceiling and wainscoting.
Design ideas for a large classic enclosed living room in Chicago with a reading nook, beige walls, dark hardwood flooring, a standard fireplace, a brick fireplace surround, no tv, brown floors, a vaulted ceiling and wainscoting.

transitional living room
Design ideas for a medium sized traditional formal open plan living room in Boston with blue walls, dark hardwood flooring, no fireplace, no tv, brown floors, a coffered ceiling and wainscoting.
Design ideas for a medium sized traditional formal open plan living room in Boston with blue walls, dark hardwood flooring, no fireplace, no tv, brown floors, a coffered ceiling and wainscoting.
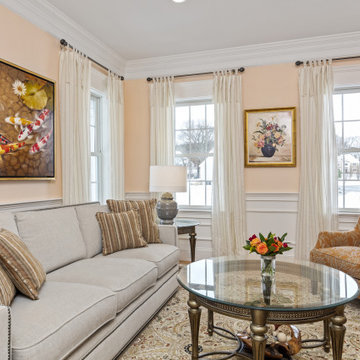
This is an example of a medium sized traditional enclosed living room in Boston with orange walls, medium hardwood flooring, brown floors and wainscoting.
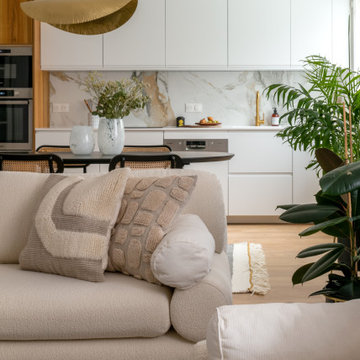
Cet appartement situé dans le XVe arrondissement parisien présentait des volumes intéressants et généreux, mais manquait de chaleur : seuls des murs blancs et un carrelage anthracite rythmaient les espaces. Ainsi, un seul maitre mot pour ce projet clé en main : égayer les lieux !
Une entrée effet « wow » dans laquelle se dissimule une buanderie derrière une cloison miroir, trois chambres avec pour chacune d’entre elle un code couleur, un espace dressing et des revêtements muraux sophistiqués, ainsi qu’une cuisine ouverte sur la salle à manger pour d’avantage de convivialité. Le salon quant à lui, se veut généreux mais intimiste, une grande bibliothèque sur mesure habille l’espace alliant options de rangements et de divertissements. Un projet entièrement sur mesure pour une ambiance contemporaine aux lignes délicates.

Large, bright, and airy great room with lots of layered textures.
Design ideas for a large traditional open plan living room in Sacramento with white walls, medium hardwood flooring, a standard fireplace, a wooden fireplace surround, a built-in media unit, brown floors, a vaulted ceiling and wainscoting.
Design ideas for a large traditional open plan living room in Sacramento with white walls, medium hardwood flooring, a standard fireplace, a wooden fireplace surround, a built-in media unit, brown floors, a vaulted ceiling and wainscoting.
Living Room with Brown Floors and Wainscoting Ideas and Designs
1