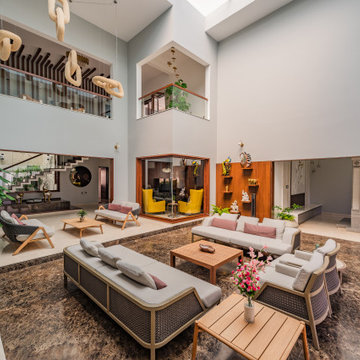Living Room with Brown Floors Ideas and Designs
Refine by:
Budget
Sort by:Popular Today
1 - 18 of 18 photos
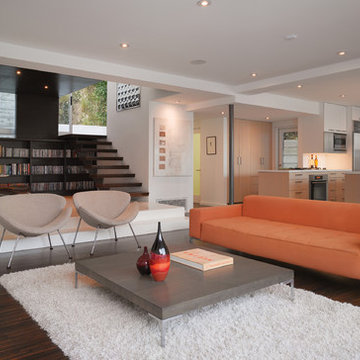
By moving four walls and replacing them with a column and four beams a new open living area was created.
This is an example of a small modern open plan living room in Los Angeles with a reading nook, white walls, dark hardwood flooring and brown floors.
This is an example of a small modern open plan living room in Los Angeles with a reading nook, white walls, dark hardwood flooring and brown floors.
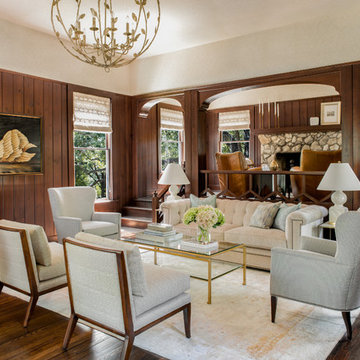
Reagen Taylor Photography
Traditional formal living room in Austin with brown walls, dark hardwood flooring and brown floors.
Traditional formal living room in Austin with brown walls, dark hardwood flooring and brown floors.
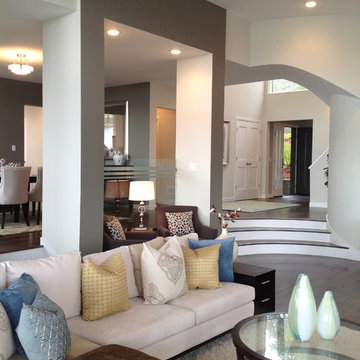
MOONEShome
Photo of a large nautical enclosed living room in San Francisco with grey walls, dark hardwood flooring, a standard fireplace, a concrete fireplace surround, a concealed tv and brown floors.
Photo of a large nautical enclosed living room in San Francisco with grey walls, dark hardwood flooring, a standard fireplace, a concrete fireplace surround, a concealed tv and brown floors.
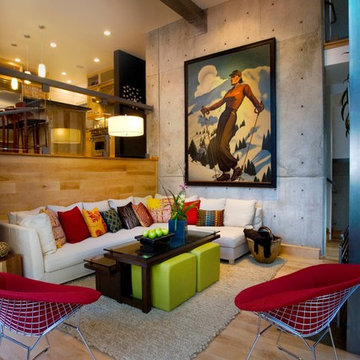
This is an example of a large urban enclosed living room in Salt Lake City with light hardwood flooring and brown floors.
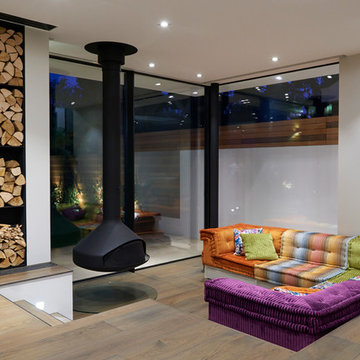
Inspiration for a contemporary formal enclosed living room in London with white walls, dark hardwood flooring, a hanging fireplace, a metal fireplace surround and brown floors.

Due to an open floor plan, the natural light from the dark-stained window frames permeates throughout the house.
Large rustic open plan living room in Chicago with a stone fireplace surround, beige walls, dark hardwood flooring, a standard fireplace and brown floors.
Large rustic open plan living room in Chicago with a stone fireplace surround, beige walls, dark hardwood flooring, a standard fireplace and brown floors.
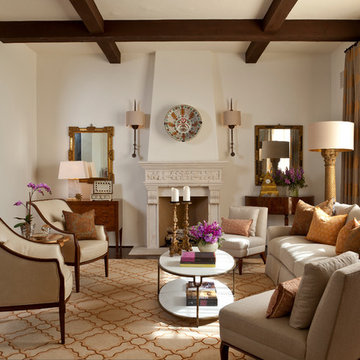
Santa Barbara Style is eclectic in this Living room centered with a carved Limestone fireplace flanked with a pair of imported Italian chests; Bill Sofield leather chairs, Barbara Barry Slipper Chairs, and a Lee Industries Sofa, all available at Cabana Home. Custom window coverings and rug by Cabana Home.
Home Furnishings & Interior Design by Cabana Home.
Photography by: Mark Lohman
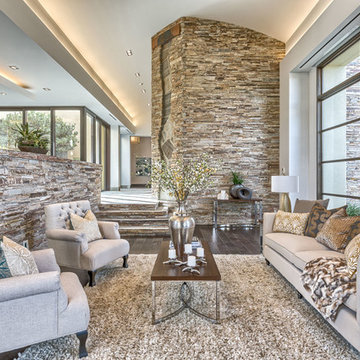
Design ideas for a mediterranean formal living room in Las Vegas with white walls, dark hardwood flooring and brown floors.

The design of this home was driven by the owners’ desire for a three-bedroom waterfront home that showcased the spectacular views and park-like setting. As nature lovers, they wanted their home to be organic, minimize any environmental impact on the sensitive site and embrace nature.
This unique home is sited on a high ridge with a 45° slope to the water on the right and a deep ravine on the left. The five-acre site is completely wooded and tree preservation was a major emphasis. Very few trees were removed and special care was taken to protect the trees and environment throughout the project. To further minimize disturbance, grades were not changed and the home was designed to take full advantage of the site’s natural topography. Oak from the home site was re-purposed for the mantle, powder room counter and select furniture.
The visually powerful twin pavilions were born from the need for level ground and parking on an otherwise challenging site. Fill dirt excavated from the main home provided the foundation. All structures are anchored with a natural stone base and exterior materials include timber framing, fir ceilings, shingle siding, a partial metal roof and corten steel walls. Stone, wood, metal and glass transition the exterior to the interior and large wood windows flood the home with light and showcase the setting. Interior finishes include reclaimed heart pine floors, Douglas fir trim, dry-stacked stone, rustic cherry cabinets and soapstone counters.
Exterior spaces include a timber-framed porch, stone patio with fire pit and commanding views of the Occoquan reservoir. A second porch overlooks the ravine and a breezeway connects the garage to the home.
Numerous energy-saving features have been incorporated, including LED lighting, on-demand gas water heating and special insulation. Smart technology helps manage and control the entire house.
Greg Hadley Photography
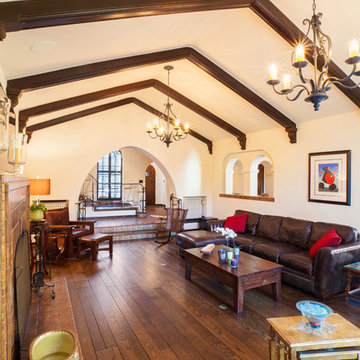
Joe Nuess Photography
This is an example of a large mediterranean open plan living room in Seattle with a tiled fireplace surround, medium hardwood flooring, a standard fireplace, no tv, beige walls and brown floors.
This is an example of a large mediterranean open plan living room in Seattle with a tiled fireplace surround, medium hardwood flooring, a standard fireplace, no tv, beige walls and brown floors.
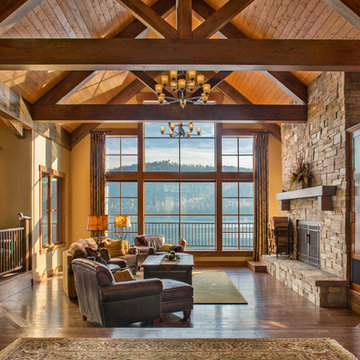
© Marie-Dominique Verdier
Rustic open plan living room in Other with dark hardwood flooring, a standard fireplace, a stone fireplace surround and brown floors.
Rustic open plan living room in Other with dark hardwood flooring, a standard fireplace, a stone fireplace surround and brown floors.
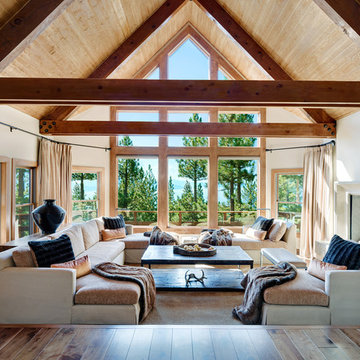
This is an example of an expansive traditional open plan living room in Other with a standard fireplace, white walls, dark hardwood flooring, a plastered fireplace surround, no tv and brown floors.
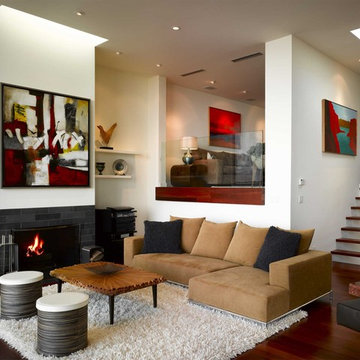
photographer Ken Gutmaker
Photo of a medium sized modern formal enclosed living room in San Francisco with a tiled fireplace surround, white walls, dark hardwood flooring, a standard fireplace and brown floors.
Photo of a medium sized modern formal enclosed living room in San Francisco with a tiled fireplace surround, white walls, dark hardwood flooring, a standard fireplace and brown floors.
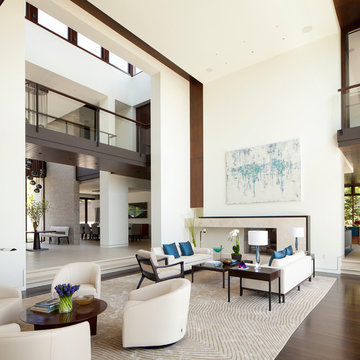
A light-filled formal living room finds a balanced marriage that feels inventive yet timeless.
Photo: Roger Davies
Expansive contemporary open plan living room in Los Angeles with white walls, dark hardwood flooring, a standard fireplace, a stone fireplace surround and brown floors.
Expansive contemporary open plan living room in Los Angeles with white walls, dark hardwood flooring, a standard fireplace, a stone fireplace surround and brown floors.
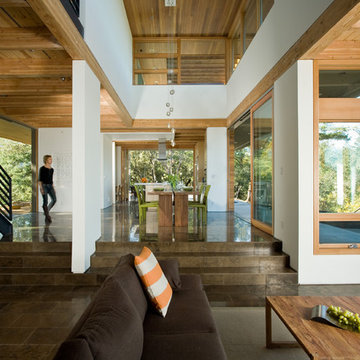
Russell Abraham
This is an example of a medium sized modern open plan living room in San Francisco with white walls, limestone flooring and brown floors.
This is an example of a medium sized modern open plan living room in San Francisco with white walls, limestone flooring and brown floors.
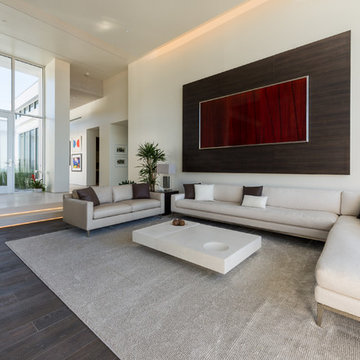
The Indio Residence, located on an ocean side bluff in Shell Beach, is a clean, contemporary home. Taking cues from the Florin Residence, an earlier project completed for the same client, the Indio Residence is much larger with additional amenities to meet the client’s needs.
At the front door, guests are greeted by floor to ceiling glass with views straight out to the ocean. Tall, grand ceilings throughout the entry and great room are highlighted by skylights, allowing for a naturally lit interior. The open concept floor plan helps highlight the custom details such as the glass encased wine room and floor to ceiling ocean-facing glass. In order to maintain a sense of privacy, the master suite and guests rooms are located on opposite wings of the home. Ideal for entertaining, this layout allows for maximum privacy and shared space alike. Additionally, a privately accessed caretakers apartment is located above the garage, complete with a living room, kitchenette, and ocean facing deck.
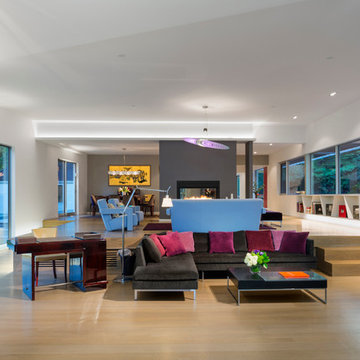
Large contemporary open plan living room in San Francisco with white walls, light hardwood flooring, a two-sided fireplace, a metal fireplace surround, a wall mounted tv and brown floors.
Living Room with Brown Floors Ideas and Designs
1
