Living Room with Brown Walls and a Built-in Media Unit Ideas and Designs
Refine by:
Budget
Sort by:Popular Today
1 - 20 of 814 photos
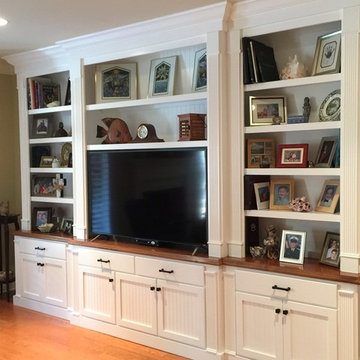
Inspiration for a medium sized traditional enclosed living room in Miami with brown walls, light hardwood flooring, no fireplace, a built-in media unit and beige floors.
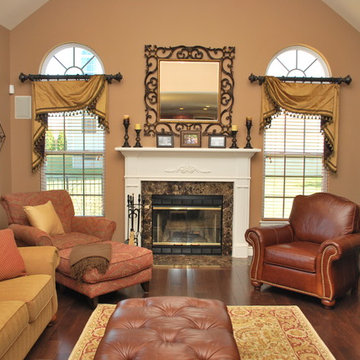
Photo of a medium sized classic enclosed living room in New York with brown walls, dark hardwood flooring, a standard fireplace, a stone fireplace surround and a built-in media unit.
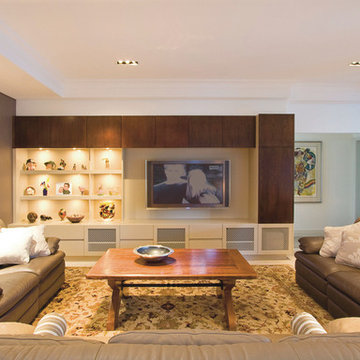
Casual living area.
Design ideas for a contemporary living room in Sydney with brown walls and a built-in media unit.
Design ideas for a contemporary living room in Sydney with brown walls and a built-in media unit.

This rural cottage in Northumberland was in need of a total overhaul, and thats exactly what it got! Ceilings removed, beams brought to life, stone exposed, log burner added, feature walls made, floors replaced, extensions built......you name it, we did it!
What a result! This is a modern contemporary space with all the rustic charm you'd expect from a rural holiday let in the beautiful Northumberland countryside. Book In now here: https://www.bridgecottagenorthumberland.co.uk/?fbclid=IwAR1tpc6VorzrLsGJtAV8fEjlh58UcsMXMGVIy1WcwFUtT0MYNJLPnzTMq0w
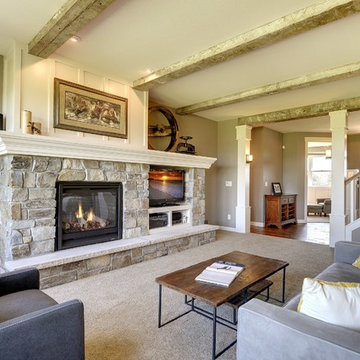
Photos by SpaceCrafting
This is an example of a classic open plan living room in Minneapolis with brown walls, carpet, a standard fireplace, a stone fireplace surround, a built-in media unit and brown floors.
This is an example of a classic open plan living room in Minneapolis with brown walls, carpet, a standard fireplace, a stone fireplace surround, a built-in media unit and brown floors.
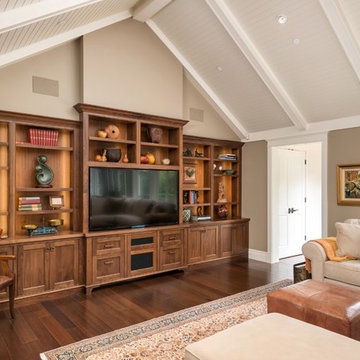
Traditional enclosed living room in San Francisco with brown walls, dark hardwood flooring and a built-in media unit.
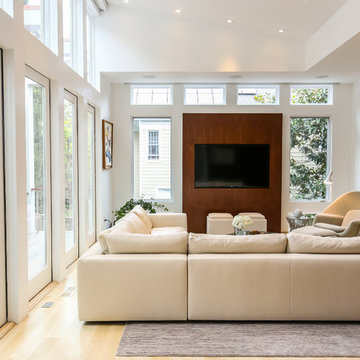
Dramatic modern addition to a 1950's colonial. The project program was to include a Great Room and first floor Master Suite. While the existing home was traditional in many of its components, the new addition was to be modern in design, spacious, open, lots of natural light, and bring the outside in. The new addition has 10’ ceilings. A sloped light monitor extends the height of the Great Room to a 13’+ ceiling over the great room, 8’ doors, walls of glass, minimalist detailing and neutral colors. The new spaces have a great sense of openness bringing the greenery from the landscaping in.
Marlon Crutchfield Photography
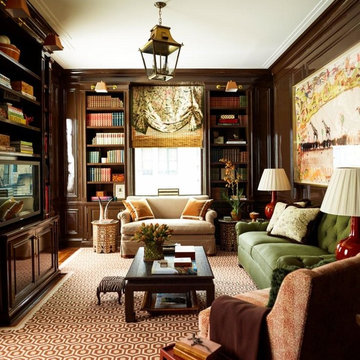
This room is lined with panels and integrated mill-work in a Transitional Deco style. The surfaces are lacquered in a high gloss chocolate brown. Interior design by Ashley Whittaker.

Arredo con mobili sospesi Lago, e boiserie in legno realizzata da falegname su disegno
This is an example of a medium sized modern open plan living room in Milan with a reading nook, brown walls, ceramic flooring, a wood burning stove, a wooden fireplace surround, a built-in media unit, brown floors, a drop ceiling and wainscoting.
This is an example of a medium sized modern open plan living room in Milan with a reading nook, brown walls, ceramic flooring, a wood burning stove, a wooden fireplace surround, a built-in media unit, brown floors, a drop ceiling and wainscoting.

This photo is an internal view of the living/dining room as part of a new-build family house. The oak cabinetry was designed and constructed by our specialist team. LED lighting was integrated into the shelving and acoustic oak slatted panels were used to combat the noise of open plan family living.

Design ideas for a medium sized contemporary formal open plan living room in Stockholm with brown walls, light hardwood flooring, a built-in media unit, grey floors, a drop ceiling and panelled walls.
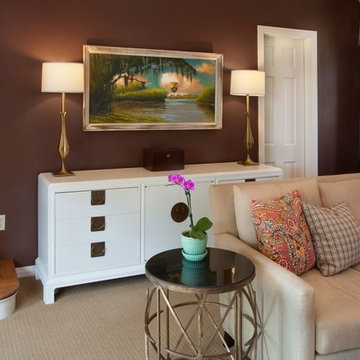
Harvey Smith Photography
Family room with a large sectional sofa. Modern elements mixed with traditional pieces gave the room an updated and fun feel. This wall in the family room shows a vintage John Stuart credenza, vintage floriform brass lamps, and an Alfred Hair original Highwaymen Painting.
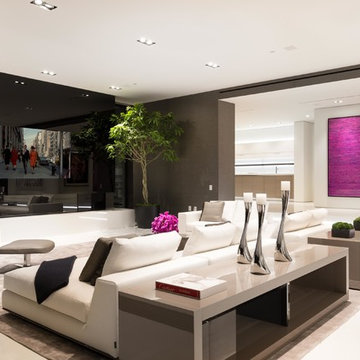
Design ideas for a contemporary open plan living room in Los Angeles with brown walls, a built-in media unit and beige floors.
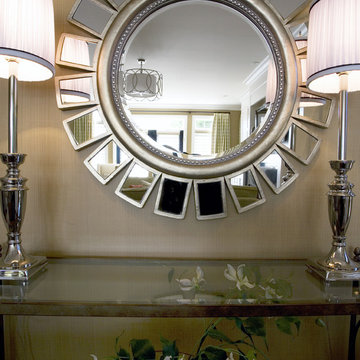
Living room console table vignette.
Love the reflection of the chandelier.
This project is 5+ years old. Most items shown are custom (eg. millwork, upholstered furniture, drapery). Most goods are no longer available. Benjamin Moore paint.
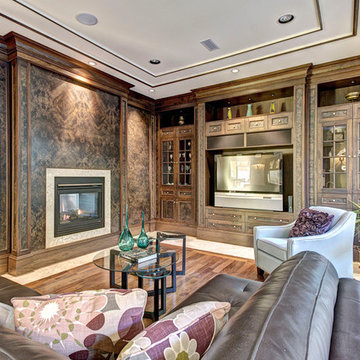
Carsten Arnold Photography
Design ideas for a contemporary living room in Vancouver with brown walls, a standard fireplace and a built-in media unit.
Design ideas for a contemporary living room in Vancouver with brown walls, a standard fireplace and a built-in media unit.
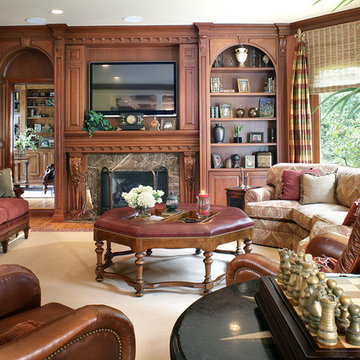
Renovation of this family room involved removing an existing window next to the fireplace to create an arched bookcase and arched entry to the library adjacent. Better seating arrangement allowed more seating and tv is not viewed from kitchen dining as well. photo b Peter Rymwid
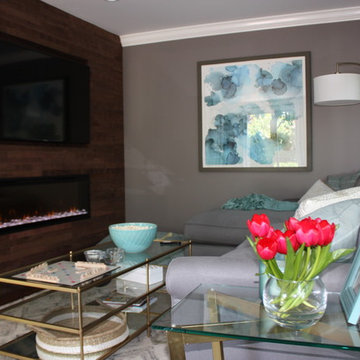
PRIME
Medium sized contemporary formal open plan living room in New York with brown walls, dark hardwood flooring, a standard fireplace, a wooden fireplace surround and a built-in media unit.
Medium sized contemporary formal open plan living room in New York with brown walls, dark hardwood flooring, a standard fireplace, a wooden fireplace surround and a built-in media unit.
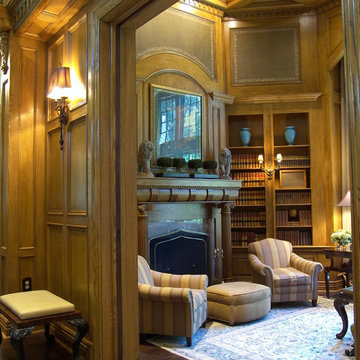
This is an example of a large traditional enclosed living room in New York with a reading nook, brown walls, dark hardwood flooring, a stone fireplace surround and a built-in media unit.
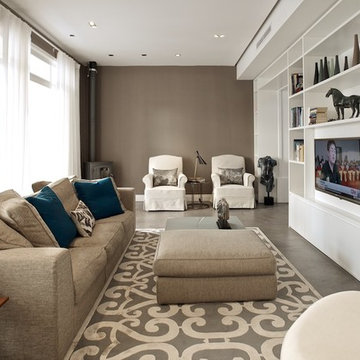
camilleriparismode projects and design team were approached by the young owners of a 1920s sliema townhouse who wished to transform the un-converted property into their new family home.
the design team created a new set of plans which involved demolishing a dividing wall between the 2 front rooms, resulting in a larger living area and family room enjoying natural light through 2 maltese balconies.
the juxtaposition of old and new, traditional and modern, rough and smooth is the design element that links all the areas of the house. the seamless micro cement floor in a warm taupe/concrete hue, connects the living room with the kitchen and the dining room, contrasting with the classic decor elements throughout the rest of the space that recall the architectural features of the house.
this beautiful property enjoys another 2 bedrooms for the couple’s children, as well as a roof garden for entertaining family and friends. the house’s classic townhouse feel together with camilleriparismode projects and design team’s careful maximisation of the internal spaces, have truly made it the perfect family home.
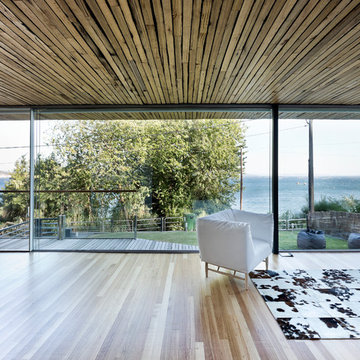
Adrian Vazquez
Photo of a large contemporary open plan living room in London with brown walls, a built-in media unit and light hardwood flooring.
Photo of a large contemporary open plan living room in London with brown walls, a built-in media unit and light hardwood flooring.
Living Room with Brown Walls and a Built-in Media Unit Ideas and Designs
1