Living Room with Brown Walls and a Freestanding TV Ideas and Designs
Refine by:
Budget
Sort by:Popular Today
61 - 80 of 955 photos
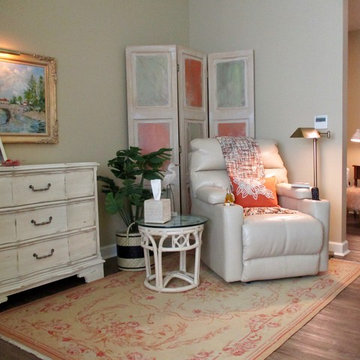
Adelene Keeler Smith
This is an example of a small classic formal enclosed living room in Other with brown walls, vinyl flooring, a freestanding tv and brown floors.
This is an example of a small classic formal enclosed living room in Other with brown walls, vinyl flooring, a freestanding tv and brown floors.
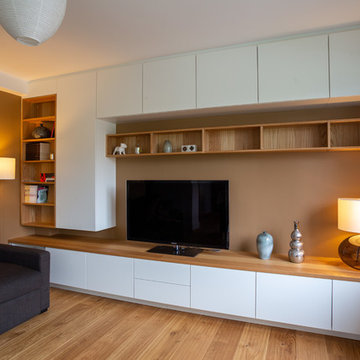
Voici un meuble TV sur mesure réalisé pour ce salon contemporain.
Le plateau et les éléments ouverts sont en placage chêne huilé naturel, tandis que les éléments fermés sont en mélaminé blanc. Ce meuble a été conçu par nos équipe d'architectes d'intérieur et fabriqué par nos agenceurs ébénistes.
Le résultat est un meuble élégant qui habille le mur du salon/séjour de manière raffinée et fonctionnelle. Le choix du placage en chêne huilé naturel donne un aspect chaleureux et naturel à la pièce en accord avec le parquet au sol, tandis que les éléments fermés en mélaminé blanc apportent une touche de modernité et de contraste.
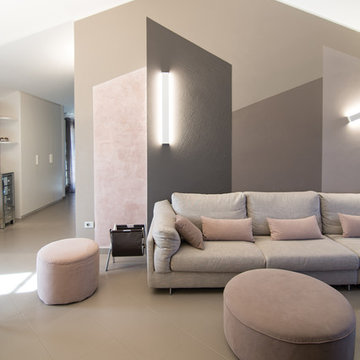
Soffitti alti da sfruttare con giochi di forme e colori come ho fatto in questo attico vicino a Firenze... a san Giovanni valdarno. Risa marrone corda trotora pareti finitureRBS photo
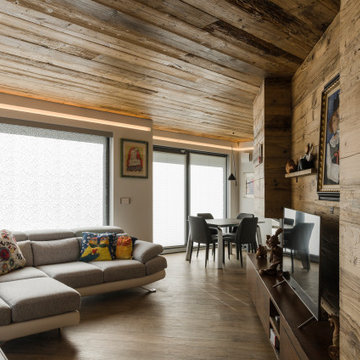
Design ideas for a contemporary open plan living room in Other with brown walls, dark hardwood flooring, a freestanding tv, brown floors, a wood ceiling and wood walls.
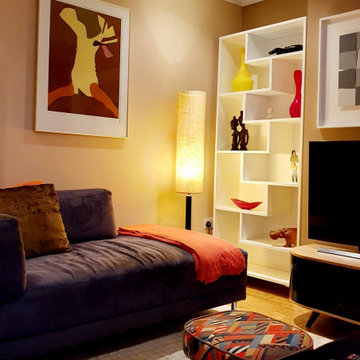
Our clients wanted to update their lounge and add more depth of colour. The clients were great fans of Bauhaus and we took this as inspiration for our design. We created a new colour palette which would compliment their artwork and also bring a warmth to the space with the depth of colour.
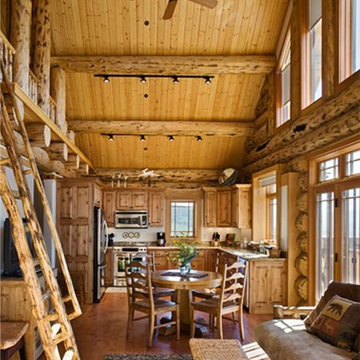
Photo of a large rustic open plan living room in Denver with brown walls, medium hardwood flooring, no fireplace and a freestanding tv.
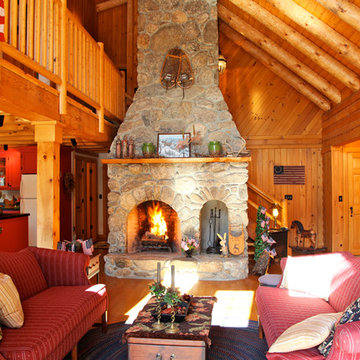
Beautiful Custom Log Cabin Great Room in Mendon, MA. This Cabin is the model home for CM Allaire & Sons builders.
CM Allaire & Sons Log Cabin
Mendon Massachusetts
Gingold Photography
www.gphotoarch.com
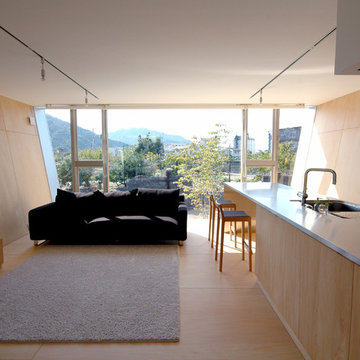
床、壁をシナ合板で仕上げた船底をイメージした空間、両サイドの壁が傾斜することで、空間の広がりをつくりだしている。
Design ideas for a small modern formal open plan living room in Other with brown walls and a freestanding tv.
Design ideas for a small modern formal open plan living room in Other with brown walls and a freestanding tv.
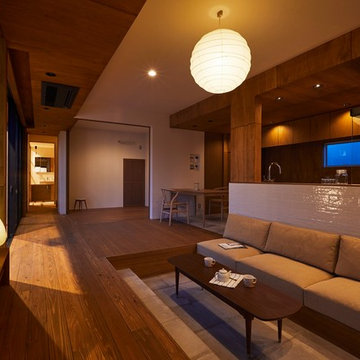
(夫婦+子供1+犬1)4人家族のための新築住宅
photos by Katsumi Simada
Inspiration for a medium sized modern open plan living room in Other with brown walls, dark hardwood flooring, no fireplace, a freestanding tv and brown floors.
Inspiration for a medium sized modern open plan living room in Other with brown walls, dark hardwood flooring, no fireplace, a freestanding tv and brown floors.
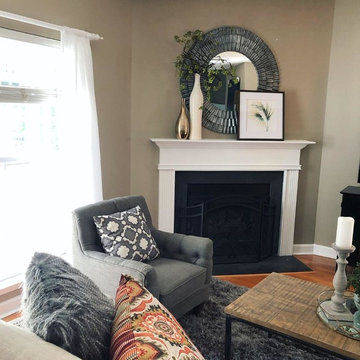
This is an example of a medium sized traditional enclosed living room in Charlotte with brown walls, medium hardwood flooring, a corner fireplace, a concrete fireplace surround, a freestanding tv and brown floors.
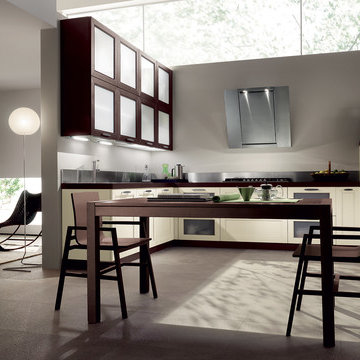
The modern kitchen is a constantly evolving area, becoming more and more an open, multipurpose space. The “Regard ” kitchen with Oak doors, Oak side panels and elements designed to combine convenience and comfort achieves an attractive continuity between the kitchen and living-room.
- See more at: http://www.scavolini.us/Living/LivingRegard#sthash.WAM49GTL.dpuf
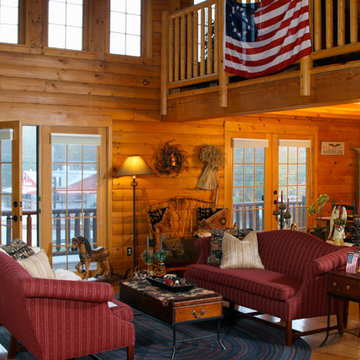
Beautiful Custom Log Cabin Great Room in Mendon, MA. This Cabin is the model home for CM Allaire & Sons builders.
CM Allaire & Sons Log Cabin
Mendon Massachusetts
Gingold Photography
www.gphotoarch.com
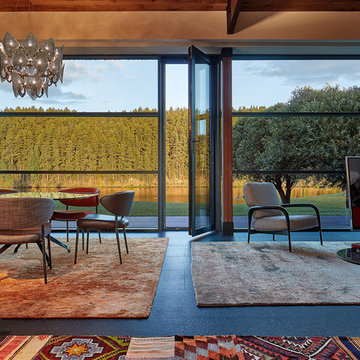
Архитектор, автор проекта – Дмитрий Позаренко
Проект и реализация ландшафта – Ирина Сергеева, Александр Сергеев | Ландшафтная мастерская Сергеевых
Фото – Михаил Поморцев | Pro.Foto
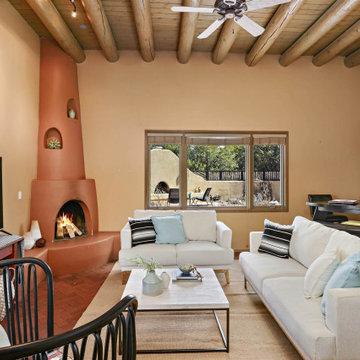
This is an example of a medium sized enclosed living room in Other with brick flooring, a corner fireplace, a plastered fireplace surround, a freestanding tv, exposed beams, brown walls and red floors.
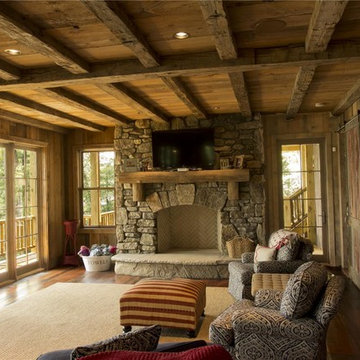
This Blue Ridge, GA residence selected Integrity Wood-Ultrex because the exterior "Ultrex" was paintable. It blended in with the rustic look of the house and achieved the overall look the architect had drawn for the house.
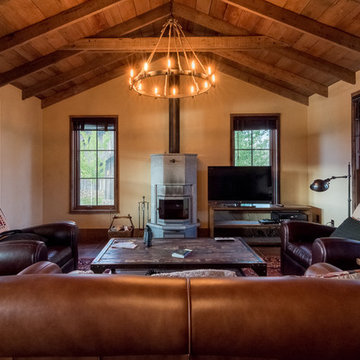
Photo of a medium sized rustic open plan living room in Other with brown walls, dark hardwood flooring, a ribbon fireplace, a freestanding tv and brown floors.
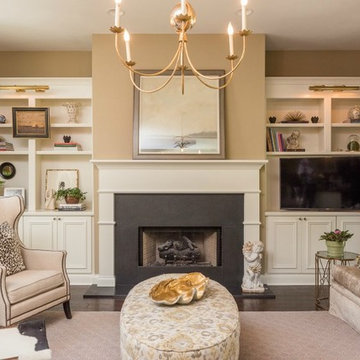
This is an example of a medium sized traditional formal enclosed living room in Indianapolis with brown walls, dark hardwood flooring, a standard fireplace, a tiled fireplace surround, a freestanding tv and brown floors.
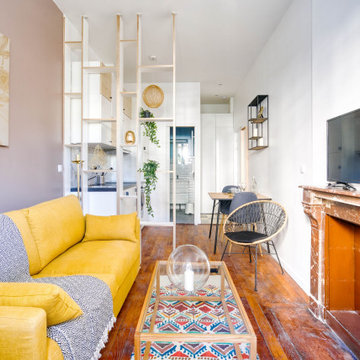
Petit studio de 18m² dans le 7e arrondissement de Lyon, issu d'une division d'un vieil appartement de 60m².
Le parquet ancien ainsi que la cheminée ont été conservés.
Budget total (travaux, cuisine, mobilier, etc...) : ~ 25 000€
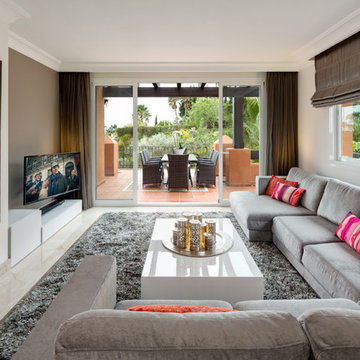
Ambience Home Design S.L.
This is an example of a medium sized contemporary formal enclosed living room in Other with brown walls, travertine flooring, no fireplace and a freestanding tv.
This is an example of a medium sized contemporary formal enclosed living room in Other with brown walls, travertine flooring, no fireplace and a freestanding tv.
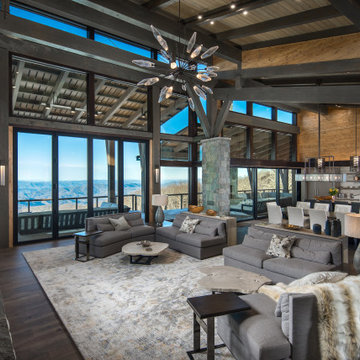
VPC’s featured Custom Home Project of the Month for March is the spectacular Mountain Modern Lodge. With six bedrooms, six full baths, and two half baths, this custom built 11,200 square foot timber frame residence exemplifies breathtaking mountain luxury.
The home borrows inspiration from its surroundings with smooth, thoughtful exteriors that harmonize with nature and create the ultimate getaway. A deck constructed with Brazilian hardwood runs the entire length of the house. Other exterior design elements include both copper and Douglas Fir beams, stone, standing seam metal roofing, and custom wire hand railing.
Upon entry, visitors are introduced to an impressively sized great room ornamented with tall, shiplap ceilings and a patina copper cantilever fireplace. The open floor plan includes Kolbe windows that welcome the sweeping vistas of the Blue Ridge Mountains. The great room also includes access to the vast kitchen and dining area that features cabinets adorned with valances as well as double-swinging pantry doors. The kitchen countertops exhibit beautifully crafted granite with double waterfall edges and continuous grains.
VPC’s Modern Mountain Lodge is the very essence of sophistication and relaxation. Each step of this contemporary design was created in collaboration with the homeowners. VPC Builders could not be more pleased with the results of this custom-built residence.
Living Room with Brown Walls and a Freestanding TV Ideas and Designs
4