Living Room with Brown Walls and a Two-sided Fireplace Ideas and Designs
Sort by:Popular Today
101 - 120 of 243 photos
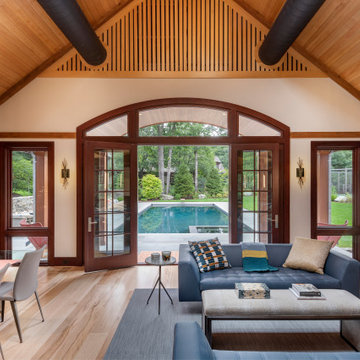
Custom built sports barn over looking pool, featuring golf simulator, basketball ball court. Chilewich rug and Hubberton Forge wall sconces in smoke glass. Fire place is a 3 sided fireplaces.
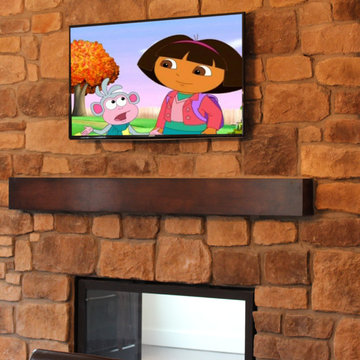
smartSPACE
Design ideas for a large contemporary formal open plan living room in Calgary with brown walls, a two-sided fireplace, a stone fireplace surround and a wall mounted tv.
Design ideas for a large contemporary formal open plan living room in Calgary with brown walls, a two-sided fireplace, a stone fireplace surround and a wall mounted tv.
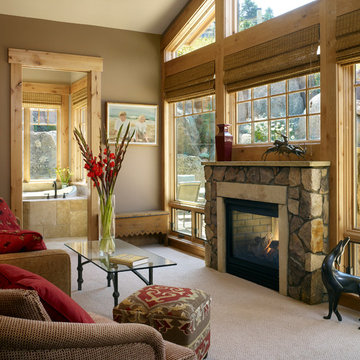
This is the 2009 Metro Denver HBA "Raising the Bar" award winning "Custom Home of the Year" and "Best Urban in-fill Home of the Year". This custom residence was sits on a hillside with amazing views of Boulder's Flatirons mountain range in the scenic Chautauqua neighborhood. The owners wanted to be able to enjoy their mountain views and Sopris helped to create a living space that worked to synergize with the outdoors and wrapped the spaces around an amazing water feature and patio area.
photo credit: Ron Russo
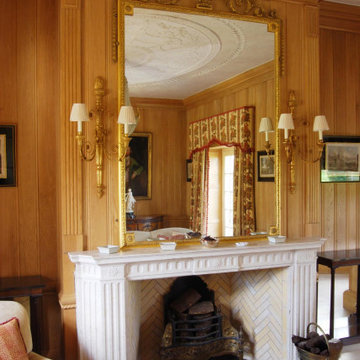
Contracted to photograph multiple projects for Trunk UK (based in Kesh, N. Ireland), this was the most prestigious.
Part of an expansive country estate in Kildare, Ireland, I photographed one of the outlying buildings being developed for hospitality end use.
My client's products were the wooden floors, tiling and some wooden trim integrated within the property to reflect and enhance the original decor of the property.
The project was shot in two days and turnaround from start to delivery of images to client was four working days.
Such a pleasure to experience this grand and historic place.
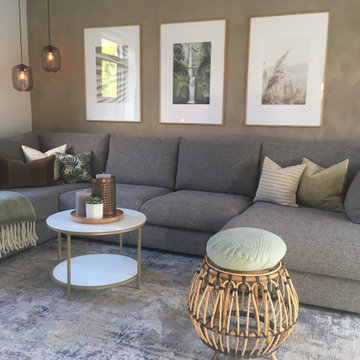
Komplet stueindretning i en kombineret Nordic marrakech stil med et varmt og tropisk look. Jeg ønskede at forvandle denne stue til et hyggeligt samlingspunkt med plads til hele familien. Udover pendlerne og bambusskamlen blev denne stue designet med nye møbler og tilbehør som passede til den nye stil.
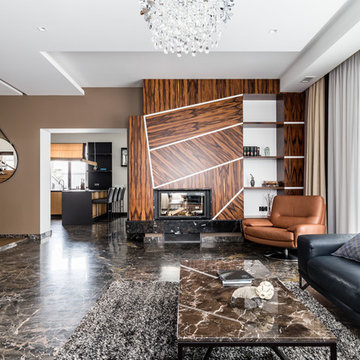
Large contemporary open plan living room in Saint Petersburg with porcelain flooring, a two-sided fireplace, brown floors and brown walls.
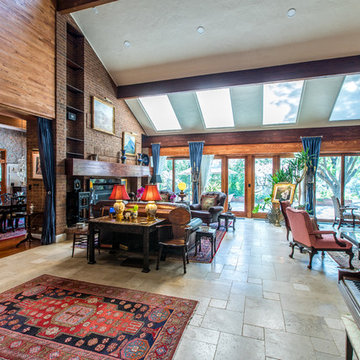
The formal living room with floor to ceiling doors to the outside space need multiple levels of light control. Motorized shades are concealed behind a wood valance while delicate, patterned sheer fabrics filter light and give softness to the large space. Windows are framed with navy silk panels with gold decorative hardware and antique drapery holdbacks.
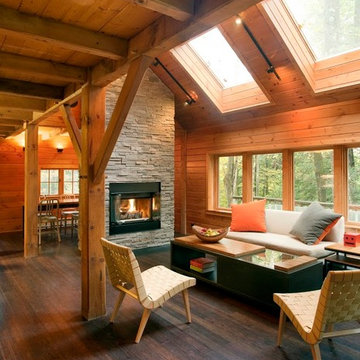
Medium sized rustic formal open plan living room in Boston with brown walls, medium hardwood flooring, a two-sided fireplace, a stone fireplace surround, no tv and brown floors.
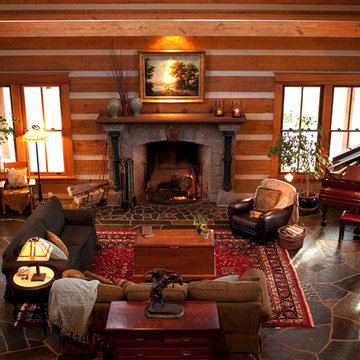
A spacious living area features a stone fireplace, slate floors, and a open cathedral ceiling.
Inspiration for a large rustic living room in Portland with brown walls, slate flooring, a two-sided fireplace and a stone fireplace surround.
Inspiration for a large rustic living room in Portland with brown walls, slate flooring, a two-sided fireplace and a stone fireplace surround.
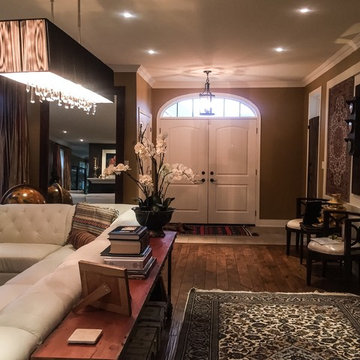
Design ideas for a medium sized bohemian formal open plan living room in San Diego with brown walls, medium hardwood flooring, a two-sided fireplace, a plastered fireplace surround, no tv and brown floors.
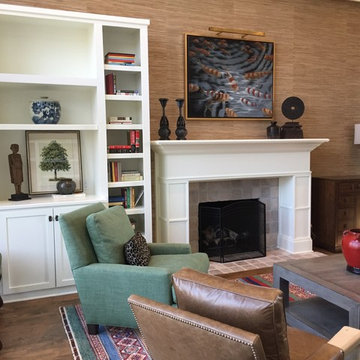
The living room is warm and inviting. The vaulted ceilings are warmed up by the warm color of the grass cloth wallpaper and custom, built-in bookcases.
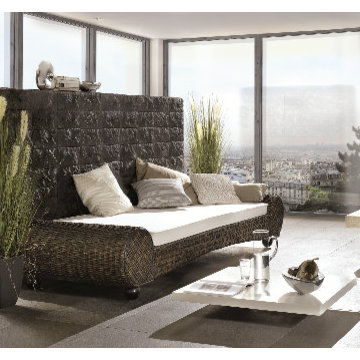
The composition of layers, the palette of shades, and the use of natural materials (concrete and granulate) give this stone his warm feel and romantic look. The Euroc stone is 100 percent frost-resistant and can therefore be used indoors and outdoors. With a variety of sizes it's easy to make that realistic random looking wall. Stone Design is durable, easy to clean, does not discolor and is moist, frost, and heat resistant. The light weight panels are easy to install with a regular thin set mortar (tile adhesive) based on the subsurface conditions. The subtle variatons in color and shape make it look and feel like real stone. After treatment with a conrete sealer this stone is even more easy to keep clean.
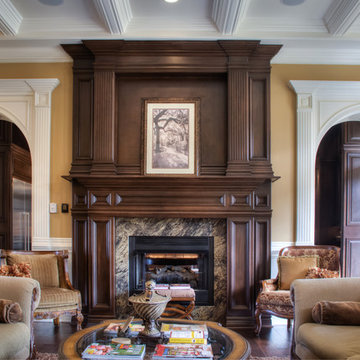
Living Room fireplace with arched cased openings on either side.
This is an example of a large classic formal open plan living room in Other with a wall mounted tv, brown walls, dark hardwood flooring, a two-sided fireplace and a stone fireplace surround.
This is an example of a large classic formal open plan living room in Other with a wall mounted tv, brown walls, dark hardwood flooring, a two-sided fireplace and a stone fireplace surround.
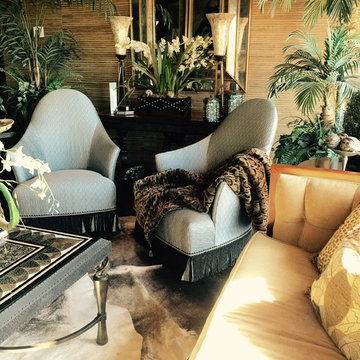
Living room designed for a home owner who loves to travel incorporating African artifacts, love of animals, texture. This room over looks the Santa Rosa Valley.
Photos by Cheryl Collins
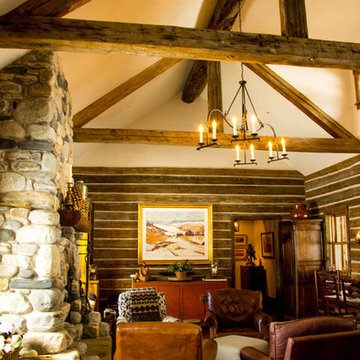
Inspiration for a medium sized rustic living room in Other with brown walls, dark hardwood flooring, a two-sided fireplace and a stone fireplace surround.
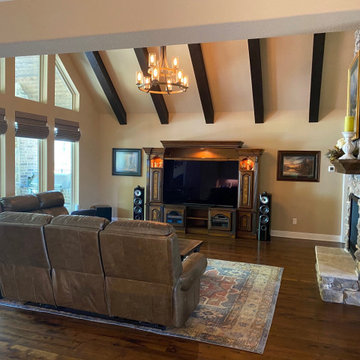
Vaulted living room maximizes the view and wall of windows provides indirect sunlight to create a bright and cheery space. Floor to ceiling two sided fireplace provides separation between the living and dining and is a dramatic focal point.
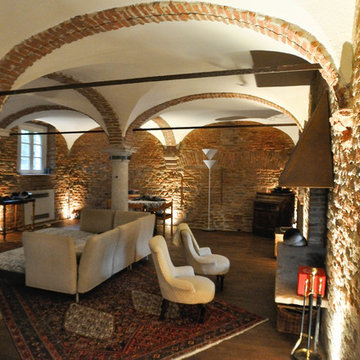
Ristrutturazione completa
Ampia villa in città, all'interno di un contesto storico unico. Spazi ampi e moderni suddivisi su due piani.
L'intervento è stato un importante restauro dell'edificio ma è anche caratterizzato da scelte che hanno permesso di far convivere storico e moderno in spazi ricercati e raffinati.
Sala svago e tv. Sono presenti tappeti ed è evidente il camino passante tra questa stanza ed il salone principale. Evidenti le volte a crociera che connotano il locale che antecedentemente era adibito a stalla. Le murature in mattoni a vista sono stati accuratamente ristrutturati
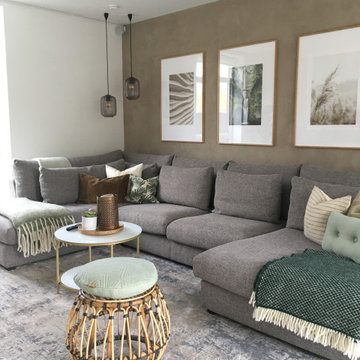
Komplet stueindretning i en kombineret Nordic marrakech stil med et varmt og tropisk look. Jeg ønskede at forvandle denne stue til et hyggeligt samlingspunkt med plads til hele familien. Udover pendlerne og bambusskamlen blev denne stue designet med nye møbler og tilbehør som passede til den nye stil. De blide grønne nuancer går igen i alle husets ny indrettede rum og skaber en rolig og naturlig sammenhæng. Bemærk hvorledes pejsen træder frem pga. den brune nymalede kalkvæg.
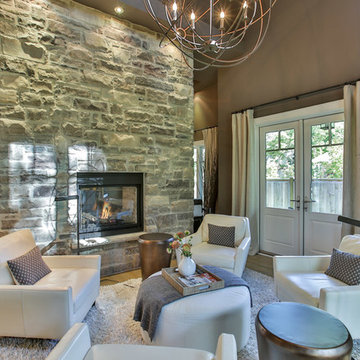
Photo of a medium sized traditional formal open plan living room in Toronto with brown walls, light hardwood flooring, a two-sided fireplace, a stone fireplace surround and no tv.
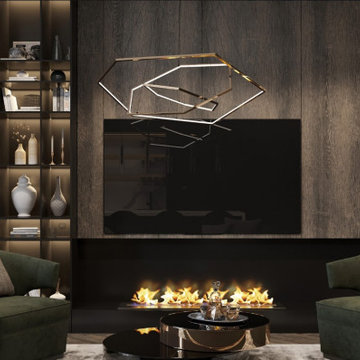
Proud to share Planika’s latest project design! All kept in the dark tones and with high-class finish materials. Our Fire Line Automatic, FLA 3 automatic ethanol fireplace looks stunning in this gorgeous apartment! It adds charm to the setting, making it truly spectacular.
Perfect for the quiet and relaxing afternoon in with the book or when you want your mind to drift away and indulge in the mesmerising fire.
If you are looking to introduce a fireplace to your apartment, look no further! Planika BEV technology ensures the cleanest combustion process with no ash, smell or sooth left as a result. Our automatic ethanol fireplaces literally don’t need any maintenance or ventilation system installed. They can be controlled from the comfort of your own seat via either a remote control, an app or via a Smart Home System.
Have a project in mind? Contact us today!
Living Room with Brown Walls and a Two-sided Fireplace Ideas and Designs
6