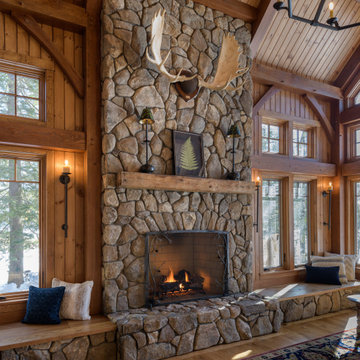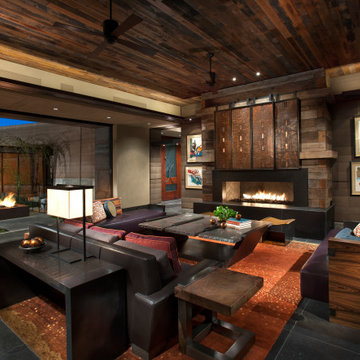Living Room with Brown Walls and a Wood Ceiling Ideas and Designs
Refine by:
Budget
Sort by:Popular Today
1 - 20 of 200 photos
Item 1 of 3

Large rustic open plan living room in Other with brown walls, medium hardwood flooring, a standard fireplace, a stone fireplace surround, brown floors, exposed beams, a vaulted ceiling and a wood ceiling.

Scott Amundson Photography
Photo of a rustic open plan living room in Minneapolis with concrete flooring, a standard fireplace, brown walls, grey floors, a vaulted ceiling, a wood ceiling and wood walls.
Photo of a rustic open plan living room in Minneapolis with concrete flooring, a standard fireplace, brown walls, grey floors, a vaulted ceiling, a wood ceiling and wood walls.

Inspiration for a medium sized midcentury living room in Sacramento with brown walls, light hardwood flooring, a wooden fireplace surround, a wall mounted tv, brown floors, a wood ceiling and panelled walls.

Fireplace can be converted to just wood burning or stay as gas.
Photo of a large rustic formal open plan living room in Other with brown walls, medium hardwood flooring, a standard fireplace, a stone fireplace surround, no tv, brown floors and a wood ceiling.
Photo of a large rustic formal open plan living room in Other with brown walls, medium hardwood flooring, a standard fireplace, a stone fireplace surround, no tv, brown floors and a wood ceiling.

全体の計画としては、南側隣家が3m近く下がる丘陵地に面した敷地環境を生かし、2階に居間を設けることで南側に見晴らしの良い視界の広がりを得ることができました。
外壁のレンガ積みを内部にも延長しています。
Inspiration for a medium sized midcentury formal open plan living room in Tokyo with brown walls, dark hardwood flooring, no fireplace, a freestanding tv, brown floors, a wood ceiling and brick walls.
Inspiration for a medium sized midcentury formal open plan living room in Tokyo with brown walls, dark hardwood flooring, no fireplace, a freestanding tv, brown floors, a wood ceiling and brick walls.

Photo of a large contemporary open plan living room in Dallas with brown walls, ceramic flooring, a wall mounted tv, grey floors, a wood ceiling and panelled walls.

Photo of a rustic open plan living room in Denver with brown walls, medium hardwood flooring, a standard fireplace, a stone fireplace surround, brown floors, a vaulted ceiling, a wood ceiling and wood walls.

Photo of a rustic living room in Nancy with brown walls, medium hardwood flooring, brown floors, exposed beams, a wood ceiling and wood walls.

To take advantage of this home’s natural light and expansive views and to enhance the feeling of spaciousness indoors, we designed an open floor plan on the main level, including the living room, dining room, kitchen and family room. This new traditional-style kitchen boasts all the trappings of the 21st century, including granite countertops and a Kohler Whitehaven farm sink. Sub-Zero under-counter refrigerator drawers seamlessly blend into the space with front panels that match the rest of the kitchen cabinetry. Underfoot, blonde Acacia luxury vinyl plank flooring creates a consistent feel throughout the kitchen, dining and living spaces.

Formal open plan living room in Phoenix with brown walls, a ribbon fireplace, black floors and a wood ceiling.

This is an example of a contemporary open plan living room in Calgary with brown walls, medium hardwood flooring, a standard fireplace, a wall mounted tv, brown floors, a vaulted ceiling, a wood ceiling and wood walls.

Inspiration for an expansive country mezzanine living room in Other with brown walls, medium hardwood flooring, a hanging fireplace, a metal fireplace surround, brown floors, a wood ceiling and brick walls.

Inspiration for a contemporary open plan living room in Other with brown walls, concrete flooring, a standard fireplace, a stone fireplace surround, grey floors, exposed beams, a vaulted ceiling, a wood ceiling and wood walls.

The project is a penthouse of the most beautiful class in the Ciputra urban complex - where Vietnamese elites and tycoons live. This apartment has a private elevator that leads directly from the basement to the house without having to share it with any other owners. Therefore, privacy and privilege are absolutely valued.
As a European Neoclassical enthusiast and have lived and worked in Western countries for many years, CiHUB's customer – Lisa has set strict requirements on conveying the true spirit of Tan interior. Classic standards and European construction, quality and warranty standards. Budget is not a priority issue, instead, homeowners pose a much more difficult problem that includes:
Using all the finest and most sophisticated materials in a Neoclassical style, highlighting the very distinct personality of the homeowner through the fact that all furniture is made-to-measure but comes from famous brands. luxury brands such as Versace carpets, Hermes chairs... Unmatched, exclusive.
The CiHUB team and experts have invested a lot of enthusiasm, time sketching out the interior plan, presenting and convincing the homeowner, and through many times refining the design to create a standard penthouse apartment. Neoclassical, unique and only for homeowners. This is not a product for the masses, but thanks to that, Cihub has reached the satisfaction of homeowners thanks to the adventure in every small detail of the apartment.

The open-plan living room has knotty cedar wood panels and ceiling, with a log cabin feel while still appearing modern. The custom-designed fireplace features a cantilevered bench and a 3-sided glass insert by Ortal.

Perched on a hilltop high in the Myacama mountains is a vineyard property that exists off-the-grid. This peaceful parcel is home to Cornell Vineyards, a winery known for robust cabernets and a casual ‘back to the land’ sensibility. We were tasked with designing a simple refresh of two existing buildings that dually function as a weekend house for the proprietor’s family and a platform to entertain winery guests. We had fun incorporating our client’s Asian art and antiques that are highlighted in both living areas. Paired with a mix of neutral textures and tones we set out to create a casual California style reflective of its surrounding landscape and the winery brand.

This artist's haven in Portola Valley, CA is in a woodsy, rural setting. The goal was to make this home lighter and more inviting using new lighting, new flooring, and new furniture, while maintaining the integrity of the original house design. Not quite Craftsman, not quite mid-century modern, this home built in 1955 has a rustic feel. We wanted to uplevel the sophistication, and bring in lots of color, pattern, and texture the artist client would love.

VPC’s featured Custom Home Project of the Month for March is the spectacular Mountain Modern Lodge. With six bedrooms, six full baths, and two half baths, this custom built 11,200 square foot timber frame residence exemplifies breathtaking mountain luxury.
The home borrows inspiration from its surroundings with smooth, thoughtful exteriors that harmonize with nature and create the ultimate getaway. A deck constructed with Brazilian hardwood runs the entire length of the house. Other exterior design elements include both copper and Douglas Fir beams, stone, standing seam metal roofing, and custom wire hand railing.
Upon entry, visitors are introduced to an impressively sized great room ornamented with tall, shiplap ceilings and a patina copper cantilever fireplace. The open floor plan includes Kolbe windows that welcome the sweeping vistas of the Blue Ridge Mountains. The great room also includes access to the vast kitchen and dining area that features cabinets adorned with valances as well as double-swinging pantry doors. The kitchen countertops exhibit beautifully crafted granite with double waterfall edges and continuous grains.
VPC’s Modern Mountain Lodge is the very essence of sophistication and relaxation. Each step of this contemporary design was created in collaboration with the homeowners. VPC Builders could not be more pleased with the results of this custom-built residence.

The open design displays a custom brick fire place that fits perfectly into the log-style hand hewed logs with chinking and exposed log trusses.
Inspiration for a rustic open plan living room in Other with brown walls, medium hardwood flooring, a standard fireplace, a stone fireplace surround, brown floors, exposed beams, a vaulted ceiling, a wood ceiling and wood walls.
Inspiration for a rustic open plan living room in Other with brown walls, medium hardwood flooring, a standard fireplace, a stone fireplace surround, brown floors, exposed beams, a vaulted ceiling, a wood ceiling and wood walls.

This is an example of a rustic living room in Other with brown walls, medium hardwood flooring, brown floors, exposed beams, a wood ceiling and wood walls.
Living Room with Brown Walls and a Wood Ceiling Ideas and Designs
1