Living Room with Brown Walls and Black Floors Ideas and Designs
Refine by:
Budget
Sort by:Popular Today
21 - 40 of 56 photos
Item 1 of 3
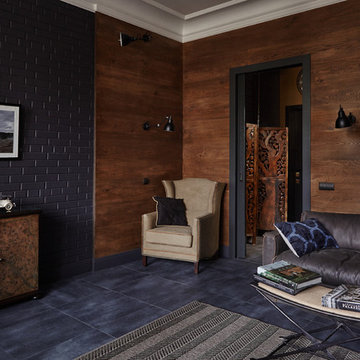
Design ideas for a small industrial living room in Moscow with brown walls and black floors.
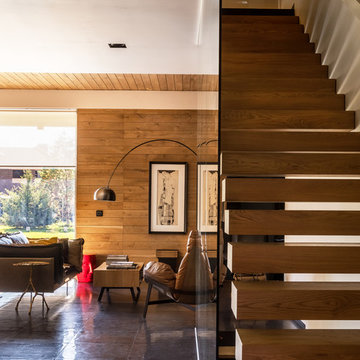
Михаил Ганевич
Medium sized contemporary formal open plan living room in Moscow with brown walls, ceramic flooring, a corner fireplace and black floors.
Medium sized contemporary formal open plan living room in Moscow with brown walls, ceramic flooring, a corner fireplace and black floors.
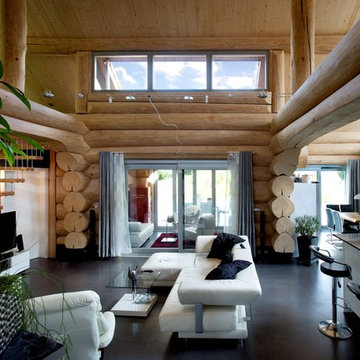
Ein offenes Wohnkonzept, helles Holz, große Fenster und eine moderne Einrichtung vermitteln im Inneren Leichtigkeit und Transparenz.
Foto: Kneer-Südfenster
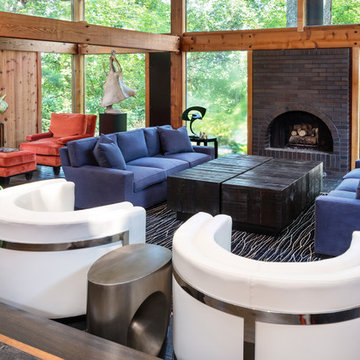
Natural untreated cedar living room with glazed brick floor, contemporary furniture, modern artwork and incredible natural light.
Photo of a large modern open plan living room in Omaha with brown walls, brick flooring, a wood burning stove, a brick fireplace surround, no tv and black floors.
Photo of a large modern open plan living room in Omaha with brown walls, brick flooring, a wood burning stove, a brick fireplace surround, no tv and black floors.
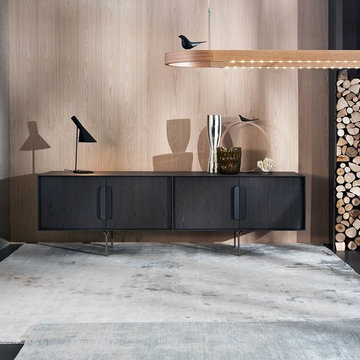
Das al2 Mobius 003 Sideboard ist ein flaches Möbelstück mit verchromten Füßen. Mit einer Breite von 240 cm bietet es jede Menge Stauraum für Geschirr und Alltagsgegenständen.
Das Design Sideboard Schatten verfügt über 3 Türen und 2 Schubladen, die durch leichten Druck auf die Front geöffnet und wieder geschlossen werden.
Hinter jeder Tür befindet sich mittig ein Glaseinlegeboden.
Die Schubladen lassen sich mit leichtem Druck auf die Front öffnen und wieder schließen.
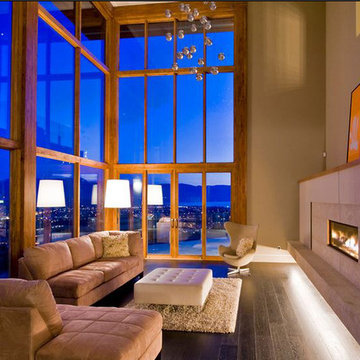
Builder: Timberhaven Homes Ltd.
This is an example of a medium sized contemporary formal living room in Other with brown walls, dark hardwood flooring, a ribbon fireplace, a stone fireplace surround and black floors.
This is an example of a medium sized contemporary formal living room in Other with brown walls, dark hardwood flooring, a ribbon fireplace, a stone fireplace surround and black floors.
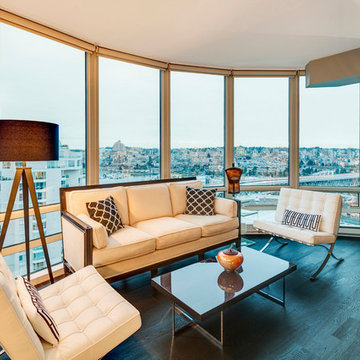
Keith Henderson
Photo of a medium sized contemporary formal open plan living room in Vancouver with brown walls, dark hardwood flooring, no tv and black floors.
Photo of a medium sized contemporary formal open plan living room in Vancouver with brown walls, dark hardwood flooring, no tv and black floors.
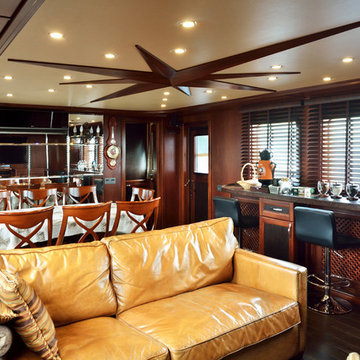
Александр Зыков
Inspiration for a medium sized classic living room in Other with black floors, a home bar, brown walls and painted wood flooring.
Inspiration for a medium sized classic living room in Other with black floors, a home bar, brown walls and painted wood flooring.
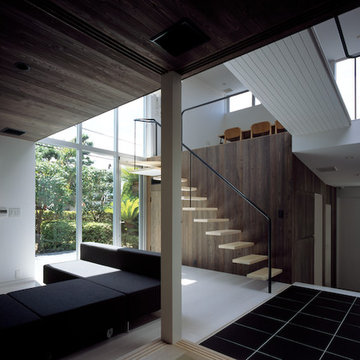
写真撮影 上田宏
This is an example of a modern enclosed living room in Other with brown walls, porcelain flooring and black floors.
This is an example of a modern enclosed living room in Other with brown walls, porcelain flooring and black floors.
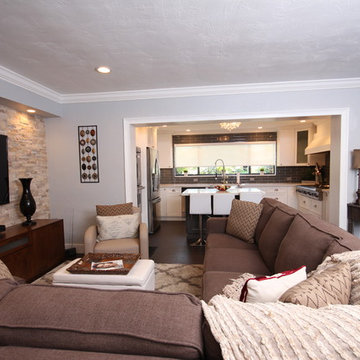
Beige stone wall that plays as the accent wall in this space, brown toned furniture that compliments the wood and neutral space, and black accent pieces to tie in all the colors together.
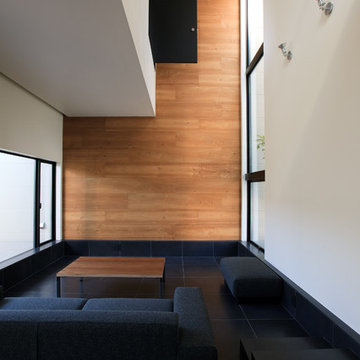
This is an example of a medium sized modern formal and grey and black open plan living room in Tokyo Suburbs with brown walls, ceramic flooring, a freestanding tv, black floors, a wallpapered ceiling, wallpapered walls and no fireplace.
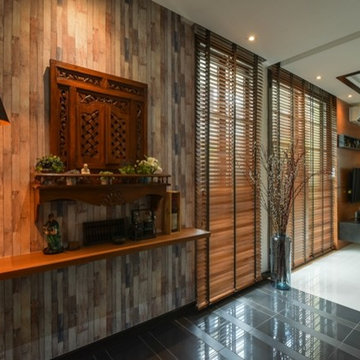
Entrance Patio Design with Rustic Wall paper with the Wooden Decor panel and Hanging light enhance the ambient.
Inspiration for a large world-inspired living room in Other with brown walls, ceramic flooring and black floors.
Inspiration for a large world-inspired living room in Other with brown walls, ceramic flooring and black floors.
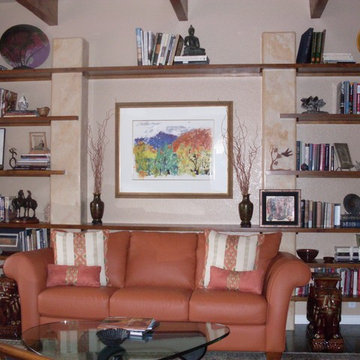
A custom wall unit, 1' deep, was designed and built on the wall opposite the fireplace to accommodate books and objects brought home from travels. Four columns were created and faux finished. Wood shelves of various lengths were added.
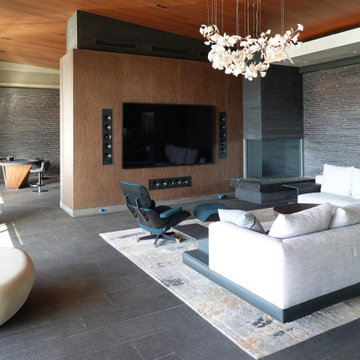
Large modern formal open plan living room in Houston with brown walls, slate flooring, a corner fireplace, a tiled fireplace surround, a built-in media unit, black floors, a wood ceiling and brick walls.
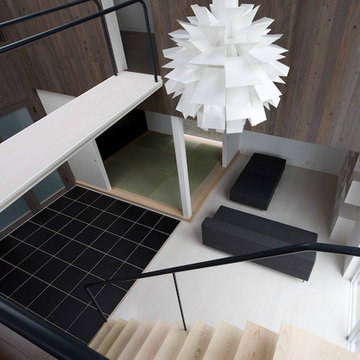
写真撮影 上田宏
Design ideas for a modern enclosed living room in Tokyo with brown walls, porcelain flooring, a freestanding tv and black floors.
Design ideas for a modern enclosed living room in Tokyo with brown walls, porcelain flooring, a freestanding tv and black floors.
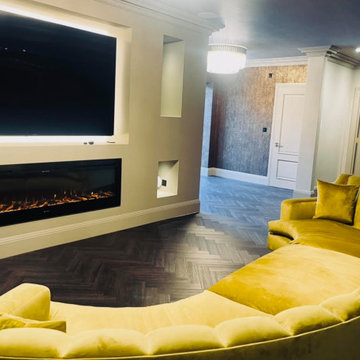
Transforming the basement into a stylish and functional space, I carefully curated a design that seamlessly blended a TV area with a sophisticated bar set up. In the TV area we built a large media wall to accommodate the large high definition TV with plush seating arrangements. An inviting space for entertainment and relaxation providing a warm and cozy ambiance. Behind the sofa the bar area exuded elegance with a sleek countertop, chic bar stools and custom cabinetry for storage. The overall design harmoniosly integrated both areas, providing a perfect balance between entertainment and socialising, making the basement a versatile and welcoming retreat for gatherings and leisure.
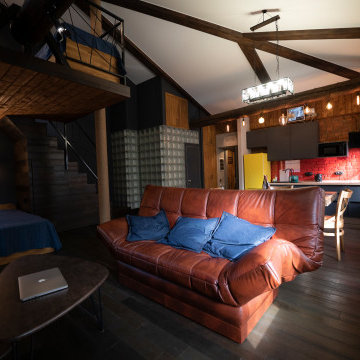
Этот интерьер – результат интересных идей, смелых решений и профессионального подхода строителей высокого класса.
В старом фонде Санкт-Петербурга, встречаются небольшие двухэтажные здания, располагающиеся во дворах-колодцах.
Изначально, этот дом являлся конюшней. На втором этаже было две комнаты, ванная, кухня. Помещения были очень маленькие и запущенные, потолок низкий. Из ванной можно было попасть на холодный чердак по приставной вертикальной лестнице. Встать в полный рост на чердаке можно было лишь на четырёх квадратных метрах в самой высокой точке. Рассматривались разные идеи по организации пространства. Сначала, было предложено сделать лестницу на чердак, который необходимо утеплить и организовать спальное место в высокой точке кровли, но эта идея не прижилась, так как, такое решение, значительно сократило бы полезную площадь. В итоге, я предложил демонтировать перекрытие и стены, и объединить этаж и чердак. Решение было одобрено. После демонтажа выявились некоторые нюансы: лаги пришлось укреплять и менять листы самой кровли, так как они протекали, так же, пришлось перекладывать оконные проёмы, они были не в один уровень, пол пришлось укреплять и заливать. Вскрылись четыре несущих бревна перекрытия, два их которых сгнили в точках крепления к стенам, их демонтировали. Оставшиеся два бревна оставили, одно полностью, а второе отрезали на половину и закрепили ко второму ярусу, который был возведён сразу после демонтажа. Оба бревна, в новом интерьере, служат как дополнительной несущей конструкцией, так и элементом декора.
Настоящий лофт интерьер. Отреставрированный родной кирпич, старые бревенчатые балки, сварная конструкция второго яруса, стеклоблоки, обеденный стол из слэба, кожаный диван, жёлтый холодильник, фартук кухни - кирпич под стеклом окрашенный в красный, паркетная доска, в санузле чёрная сантехника.
Перевоплощать, измученный временем и невниманием старый фонд Петербурга, для меня, всегда было одним из самых приятных занятий.
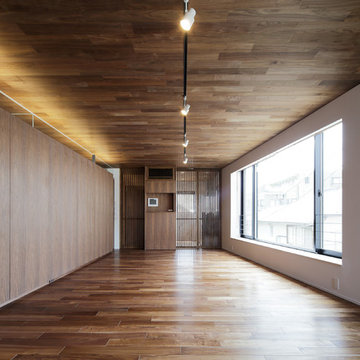
Design ideas for a formal enclosed living room in Tokyo with brown walls, dark hardwood flooring, a wood burning stove, a stone fireplace surround, a wall mounted tv and black floors.
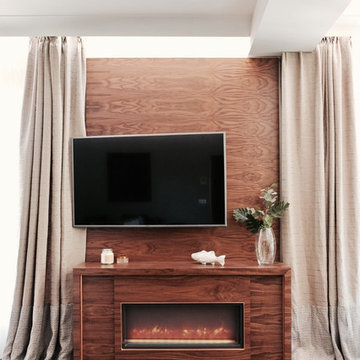
Rénovation complète d’un appartement en rez-de-chaussée pour une résidence secondaire.
D’une superficie totale de 145m2, les volumes sont redistribués et optimisés en fonction des éléments techniques existants.
En collaboration avec une architecte.
Année du projet : 2016
Coût du projet : 100 001 - 250 000 €
Pays : France
Code postal : 01220
Crédit Photo : Caroline Durst
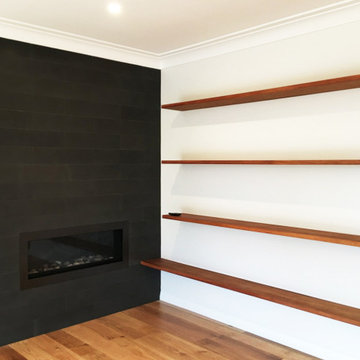
Project: Balmain Residence
Scope of works: Custom joinery -Kitchen and bathroom refurbishment
We completed all the custom joinery and complete kitchen refurbishment.
Living Room with Brown Walls and Black Floors Ideas and Designs
2