Living Room with Brown Walls and Concrete Flooring Ideas and Designs
Refine by:
Budget
Sort by:Popular Today
1 - 20 of 379 photos

Inspiration for an expansive contemporary open plan living room in Miami with brown walls, concrete flooring, a built-in media unit and white floors.

Scott Amundson Photography
Photo of a rustic open plan living room in Minneapolis with concrete flooring, a standard fireplace, brown walls, grey floors, a vaulted ceiling, a wood ceiling and wood walls.
Photo of a rustic open plan living room in Minneapolis with concrete flooring, a standard fireplace, brown walls, grey floors, a vaulted ceiling, a wood ceiling and wood walls.
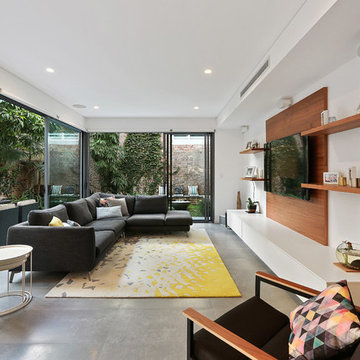
Design ideas for a contemporary enclosed living room in Sydney with brown walls, concrete flooring, no fireplace, a wall mounted tv and grey floors.
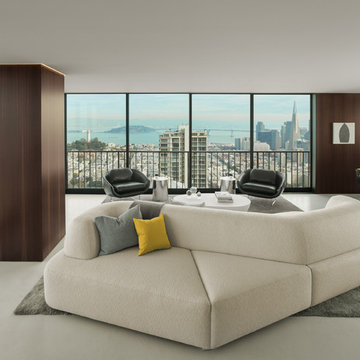
Cesar Rubio
Small modern open plan living room in San Francisco with brown walls, concrete flooring, no fireplace and a concealed tv.
Small modern open plan living room in San Francisco with brown walls, concrete flooring, no fireplace and a concealed tv.

@S+D
Photo of a medium sized eclectic open plan living room in Paris with brown walls, concrete flooring, a wood burning stove, a metal fireplace surround, a reading nook and no tv.
Photo of a medium sized eclectic open plan living room in Paris with brown walls, concrete flooring, a wood burning stove, a metal fireplace surround, a reading nook and no tv.
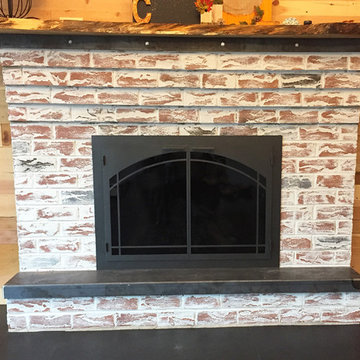
We were very happy to add a beautiful steel glass fireplace door by Design Specialties to this updated brick fireplace. Our customer and his wife did a fabulous job with a mortar wash, steel hearth, steel and riveted banding and a natural edge mantel. Add to that the cool floor and walls and you have an whole new look!
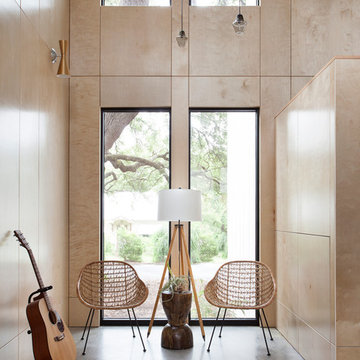
Ryann Ford Photography
This is an example of a medium sized contemporary open plan living room in Austin with concrete flooring, a music area, brown walls, no fireplace, no tv and grey floors.
This is an example of a medium sized contemporary open plan living room in Austin with concrete flooring, a music area, brown walls, no fireplace, no tv and grey floors.
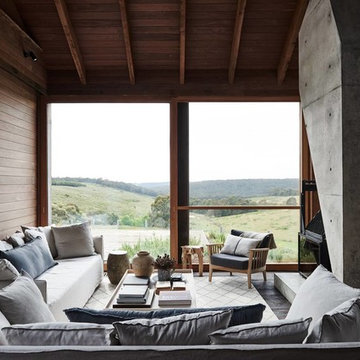
Inspiration for a rustic living room in Melbourne with brown walls, concrete flooring, a wood burning stove and grey floors.
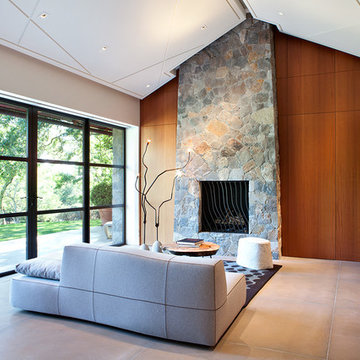
The Fieldstone Cottage is the culmination of collaboration between DM+A and our clients. Having a contractor as a client is a blessed thing. Here, some dreams come true. Here ideas and materials that couldn’t be incorporated in the much larger house were brought seamlessly together. The 640 square foot cottage stands only 25 feet from the bigger, more costly “Older Brother”, but stands alone in its own right. When our Clients commissioned DM+A for the project the direction was simple; make the cottage appear to be a companion to the main house, but be more frugal in the space and material used. The solution was to have one large living, working and sleeping area with a small, but elegant bathroom. The design imagery was about collision of materials and the form that emits from that collision. The furnishings and decorative lighting are the work of Caterina Spies-Reese of CSR Design. Mariko Reed Photography
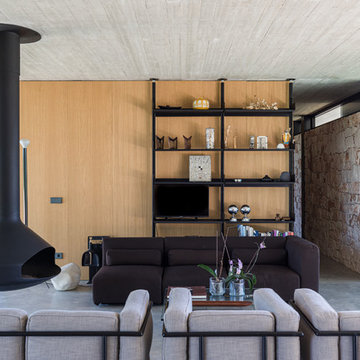
Inspiration for a contemporary living room in Rome with brown walls, concrete flooring, a hanging fireplace, a freestanding tv and grey floors.
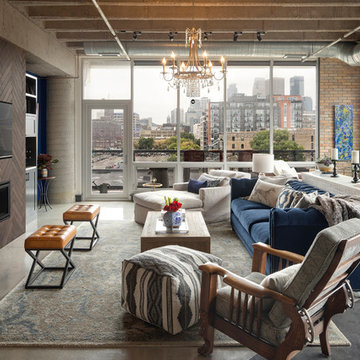
We added new lighting, a fireplace and built-in's, reupholstered a heirloom chair, and all new furnishings and art.
Large industrial open plan living room in Minneapolis with concrete flooring, grey floors, brown walls, a ribbon fireplace, a wooden fireplace surround and a wall mounted tv.
Large industrial open plan living room in Minneapolis with concrete flooring, grey floors, brown walls, a ribbon fireplace, a wooden fireplace surround and a wall mounted tv.
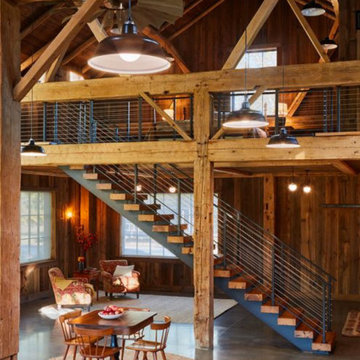
Photography by: Jane Messinger
Inspiration for a large rustic open plan living room in Boston with brown walls, concrete flooring, no tv and no fireplace.
Inspiration for a large rustic open plan living room in Boston with brown walls, concrete flooring, no tv and no fireplace.
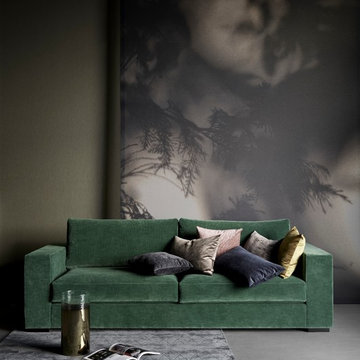
Medium sized modern formal enclosed living room in San Francisco with brown walls, concrete flooring, no fireplace, no tv and grey floors.
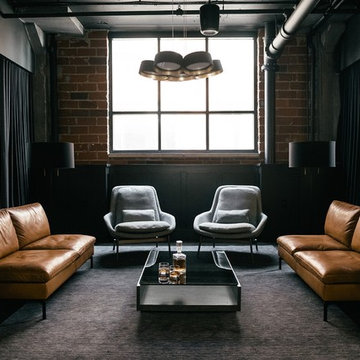
Design Credit : Prospect Refuge
Urban living room in Minneapolis with brown walls, concrete flooring and black floors.
Urban living room in Minneapolis with brown walls, concrete flooring and black floors.
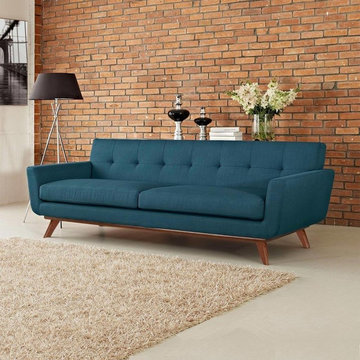
Design ideas for a medium sized modern formal enclosed living room in Montreal with concrete flooring, brown walls, no fireplace, beige floors and feature lighting.
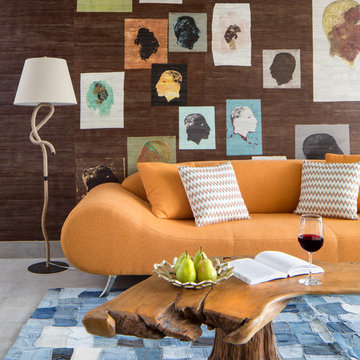
Mike Butler
Design ideas for a contemporary living room in Miami with concrete flooring and brown walls.
Design ideas for a contemporary living room in Miami with concrete flooring and brown walls.
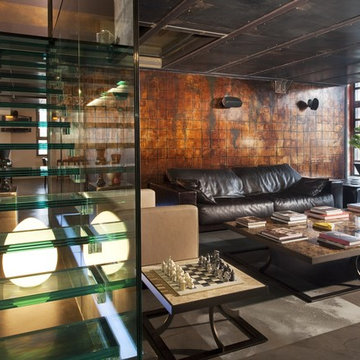
This is an example of a medium sized urban formal open plan living room in Milan with brown walls, concrete flooring and a wall mounted tv.
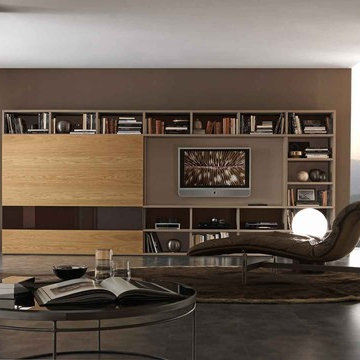
This media display by Presotto blends a wall mountable bookshelf with a TV unit. A sophisticated arrangement of elements, finishes can be seen in matte marrone daino lacquer. Sliding doors in "aged" oak and lacquered glass are incorporated into the design.

Farmhouse living room in Perth with brown walls, concrete flooring, grey floors, a vaulted ceiling, a wood ceiling and wood walls.
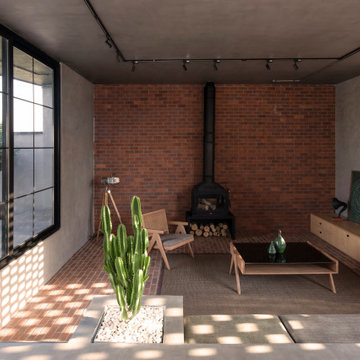
The "Corner Villa" design principles are meticulously crafted to create communal spaces for celebrations and gatherings while catering to the owner's need for private sanctuaries and privacy. One unique feature of the villa is the courtyard at the back of the building, separated from the main facade and parking area. This placement ensures that the courtyard and private areas of the villa remain secluded and at the center of the structure. In addition, the desire for a peaceful space away from the main reception and party hall led to more secluded private spaces and bedrooms on a single floor. These spaces are connected by a deep balcony, allowing for different activities to take place simultaneously, making the villa more energy-efficient during periods of lower occupancy and contributing to reduced energy consumption.
The villa's shape features broken lines and geometric lozenges that create corners. This design not only allows for expansive balconies but also provides captivating views. The broken lines also serve the purpose of shading areas that receive intense sunlight, ensuring thermal comfort.
Addressing the client's crucial need for a serene and tranquil space detached from the main reception and party hall led to the creation of more secluded private spaces and bedrooms on a single floor due to building restrictions. A deep balcony was introduced as a connecting point between these spaces. This arrangement enables various activities, such as parties and relaxation, to occur simultaneously, contributing to energy-efficient practices during periods of lower occupancy, thus aiding in reduced energy consumption.
Living Room with Brown Walls and Concrete Flooring Ideas and Designs
1