Living Room with Brown Walls and Light Hardwood Flooring Ideas and Designs
Refine by:
Budget
Sort by:Popular Today
81 - 100 of 1,635 photos
Item 1 of 3
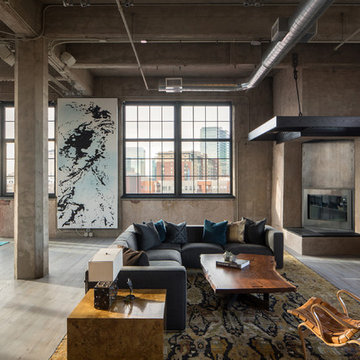
David Lauer Photography
This is an example of an urban grey and teal open plan living room in Denver with a corner fireplace, a metal fireplace surround, light hardwood flooring and brown walls.
This is an example of an urban grey and teal open plan living room in Denver with a corner fireplace, a metal fireplace surround, light hardwood flooring and brown walls.
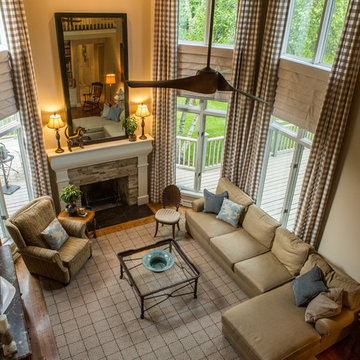
I began working with the owners of this house in 2013. We started with the living and dining rooms. No new furniture was purchased, but the rooms transformed when we changed the wall and ceiling colors, added lighting and light fixtures, rearranged artwork, rugs and furniture. We softened the windows and added privacy with very simple linen Roman blinds. We used the same linen to slipcover the sofa.
Early in 2015, we tackled the most difficult room. The relatively small family room has disproportionately high ceilings. We worked to minimize the "elevator shaft" feeling of the room by replacing the previously "wimpy" mantel, surround and hearth with a design and combination of materials that stand up to the height of the room. In addition to treating the two sets of windows stacked at ground level and again at 8' as one tall window, we painted the ceiling chocolate brown which is reflected at floor level by the new rug (Dash and Albert - Nigel) and hearth stone. The chocolate brown ceiling extends into the foyer where we hung Circa Lighting's phenomenal "Kate" lantern.
Victoria Mc Hugh Photography
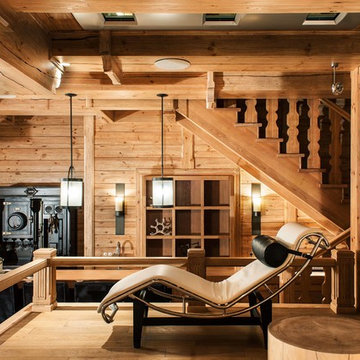
фотограф Кирилл Овчинников
This is an example of a rustic formal living room in Moscow with brown walls, light hardwood flooring, a standard fireplace, a wooden fireplace surround and no tv.
This is an example of a rustic formal living room in Moscow with brown walls, light hardwood flooring, a standard fireplace, a wooden fireplace surround and no tv.
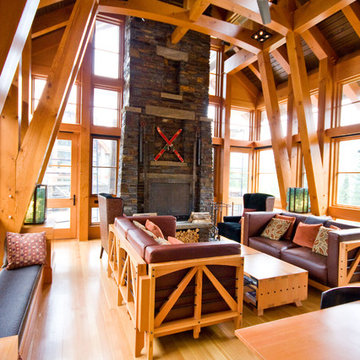
Design ideas for a large rustic open plan living room in Vancouver with brown walls, light hardwood flooring, a stone fireplace surround, no tv and a standard fireplace.
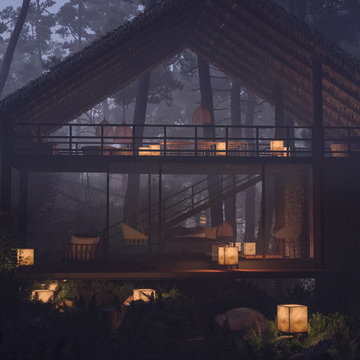
Hidden away amidst the wilderness in the outskirts of the central province of Sri Lanka, is a modern take of a lightweight timber Eco-Cottage consisting of 2 living levels. The cottage takes up a mere footprint of 500 square feet of land, and the structure is raised above ground level and held by stilts, reducing the disturbance to the fauna and flora. The entrance to the cottage is across a suspended timber bridge hanging over the ground cover. The timber planks are spaced apart to give a delicate view of the green living belt below.
Even though an H-iron framework is used for the formation of the shell, it is finished with earthy toned materials such as timber flooring, timber cladded ceiling and trellis, feature rock walls and a hay-thatched roof.
The bedroom and the open washroom is placed on the ground level closer to the natural ground cover filled with delicate living things to make the sleeper or the user of the space feel more in one with nature, and the use of sheer glass around the bedroom further enhances the experience of living outdoors with the luxuries of indoor living.
The living and dining spaces are on the upper deck level. The steep set roof hangs over the spaces giving ample shelter underneath. The living room and dining spaces are fully open to nature with a minimal handrail to determine the usable space from the outdoors. The cottage is lit up by the use of floor lanterns made up of pale cloth, again maintaining the minimal disturbance to the surroundings.
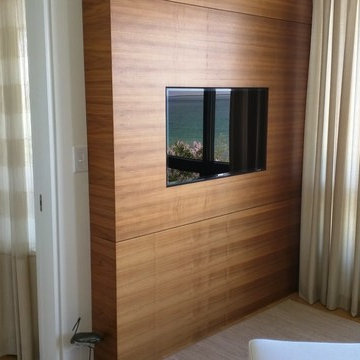
Inspiration for a large contemporary enclosed living room in Grand Rapids with brown walls, light hardwood flooring, a wall mounted tv and brown floors.
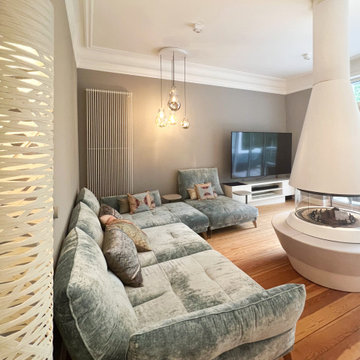
Wer hier sitzt, sucht sucht und geniesst das moderne Feuer und die Wärme des Kamins mit Blick in die Natur.
Inspiration for a large contemporary open plan living room with brown walls, light hardwood flooring, a wood burning stove, a stone fireplace surround, a wall mounted tv and brown floors.
Inspiration for a large contemporary open plan living room with brown walls, light hardwood flooring, a wood burning stove, a stone fireplace surround, a wall mounted tv and brown floors.
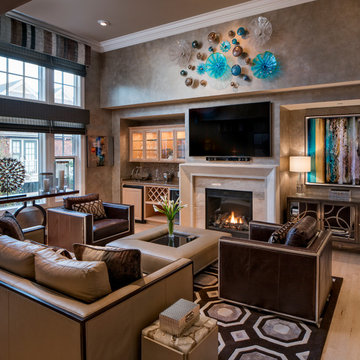
Palo Alto Pied-a-terre Living Room
Photo of a medium sized contemporary formal enclosed living room in San Francisco with brown walls, light hardwood flooring, a standard fireplace, a stone fireplace surround and a wall mounted tv.
Photo of a medium sized contemporary formal enclosed living room in San Francisco with brown walls, light hardwood flooring, a standard fireplace, a stone fireplace surround and a wall mounted tv.
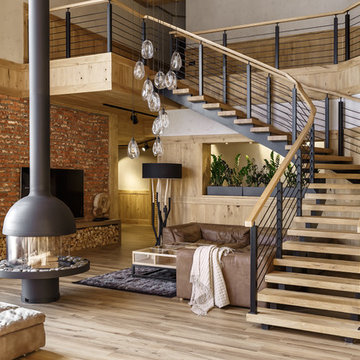
Design ideas for a rustic living room in Saint Petersburg with brown walls, light hardwood flooring, a two-sided fireplace and beige floors.
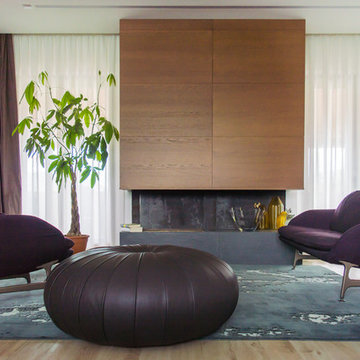
Photo of a medium sized contemporary open plan living room in Other with brown walls, light hardwood flooring and a wooden fireplace surround.
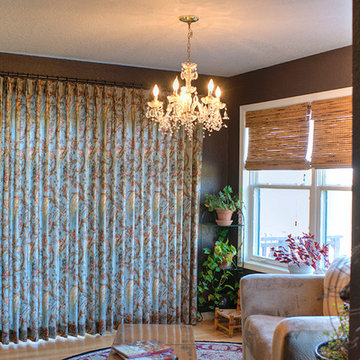
Photo of a small traditional formal enclosed living room in Other with brown walls, light hardwood flooring, no fireplace and no tv.
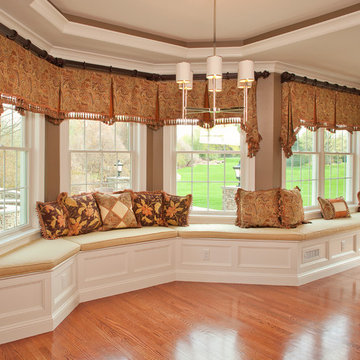
Custom window treatments and decorative accessories by KH Window Fashions, Inc.
Photo of a medium sized classic open plan living room in Boston with brown walls, light hardwood flooring, no fireplace and no tv.
Photo of a medium sized classic open plan living room in Boston with brown walls, light hardwood flooring, no fireplace and no tv.
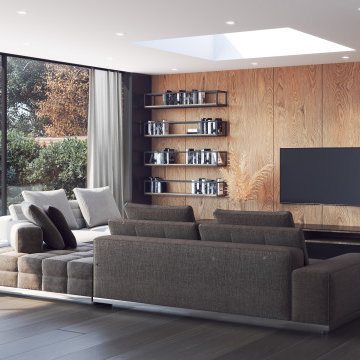
Reading Corner
Inspiration for a large contemporary formal and cream and black open plan living room in West Midlands with brown walls, light hardwood flooring, no fireplace, a built-in media unit, beige floors and wood walls.
Inspiration for a large contemporary formal and cream and black open plan living room in West Midlands with brown walls, light hardwood flooring, no fireplace, a built-in media unit, beige floors and wood walls.
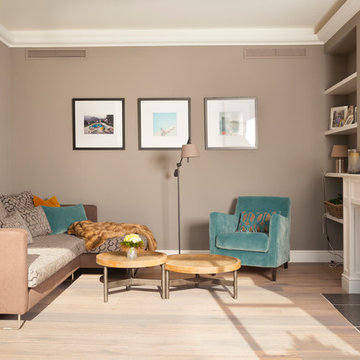
Medium sized classic formal enclosed living room in Barcelona with brown walls, light hardwood flooring, a standard fireplace and a wall mounted tv.
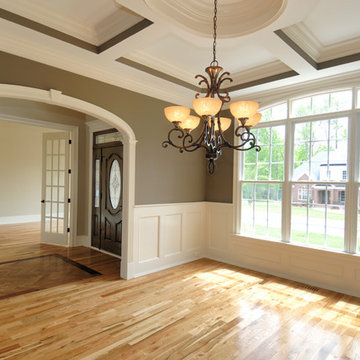
Medium sized classic formal open plan living room in Tampa with brown walls, light hardwood flooring, no fireplace, no tv and beige floors.
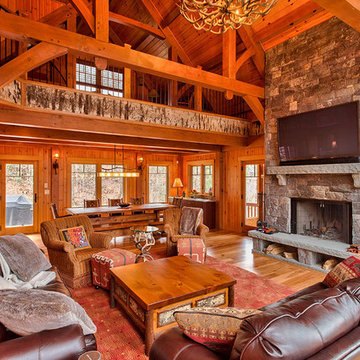
Expansive rustic open plan living room in Boston with brown walls, light hardwood flooring, a standard fireplace, a stone fireplace surround, a wall mounted tv and brown floors.
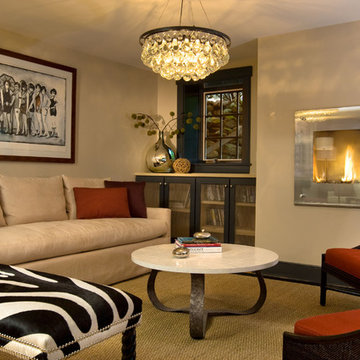
Photo of an expansive contemporary living room in Boston with brown walls, light hardwood flooring, no fireplace and no tv.

Great room with large window wall, exposed timber beams, tongue and groove ceiling and double sided fireplace.
Hal Kearney, Photographer
Design ideas for a medium sized rustic formal enclosed living room in Other with a stone fireplace surround, brown walls, light hardwood flooring and a two-sided fireplace.
Design ideas for a medium sized rustic formal enclosed living room in Other with a stone fireplace surround, brown walls, light hardwood flooring and a two-sided fireplace.

Built by Old Hampshire Designs, Inc.
John W. Hession, Photographer
Design ideas for a large rustic formal open plan living room in Boston with light hardwood flooring, a ribbon fireplace, a stone fireplace surround, brown walls, no tv and beige floors.
Design ideas for a large rustic formal open plan living room in Boston with light hardwood flooring, a ribbon fireplace, a stone fireplace surround, brown walls, no tv and beige floors.
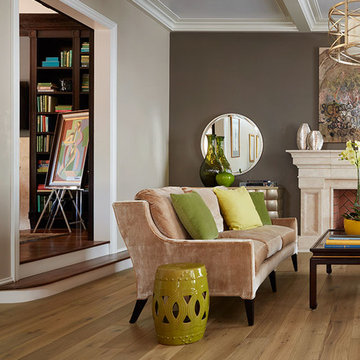
Photo of a large classic formal enclosed living room in Phoenix with brown walls, light hardwood flooring, a standard fireplace, a tiled fireplace surround and no tv.
Living Room with Brown Walls and Light Hardwood Flooring Ideas and Designs
5