Living Room with Brown Walls Ideas and Designs
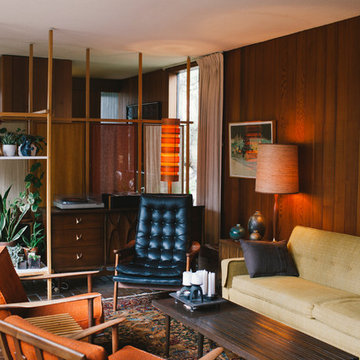
Photo: A Darling Felicity Photography © 2015 Houzz
Design ideas for a medium sized retro formal enclosed living room in Seattle with brown walls, terracotta flooring, a standard fireplace, a brick fireplace surround and no tv.
Design ideas for a medium sized retro formal enclosed living room in Seattle with brown walls, terracotta flooring, a standard fireplace, a brick fireplace surround and no tv.
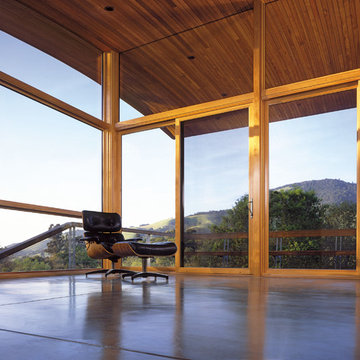
The Marvin Sliding Patio Door is a sophisticated, contemporary design created for smooth operation and dependable performance. From the super-tough Ultrex® sill to the energy-efficient design, these doors are a perfect addition to any space.
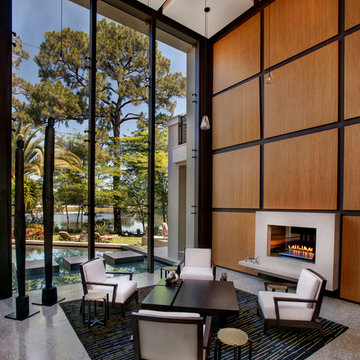
Photo of a contemporary formal open plan living room in Orlando with brown walls, a standard fireplace and a concrete fireplace surround.
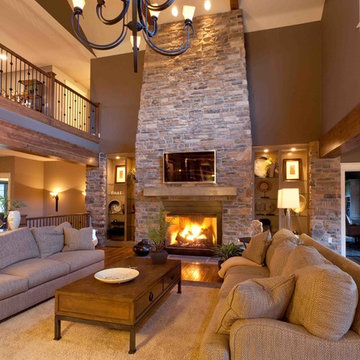
This custom home built in Hershey, PA received the 2010 Custom Home of the Year Award from the Home Builders Association of Metropolitan Harrisburg. An upscale home perfect for a family features an open floor plan, three-story living, large outdoor living area with a pool and spa, and many custom details that make this home unique.
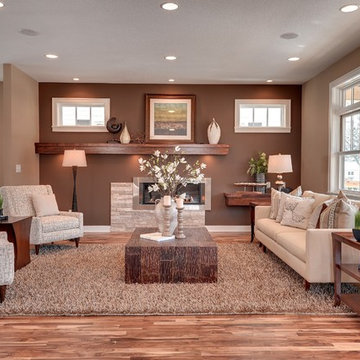
Inspiration for a traditional living room in Minneapolis with brown walls.
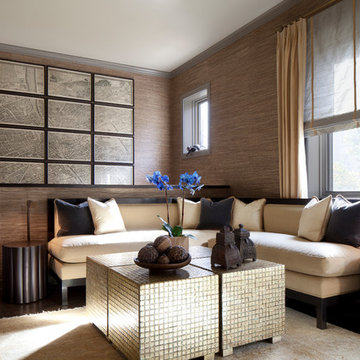
Jacob Hand Photography
Design ideas for a contemporary living room in Chicago with brown walls and dark hardwood flooring.
Design ideas for a contemporary living room in Chicago with brown walls and dark hardwood flooring.
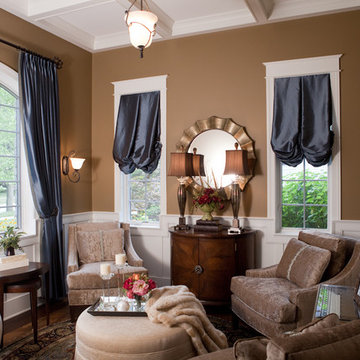
I can just picture a book group gathering in this intimate living room to discuss their latest novel. We chose a variety of curves - such as the demi-lune chest, mirror, ottoman and chair arms - which reflect the arch of the front window.
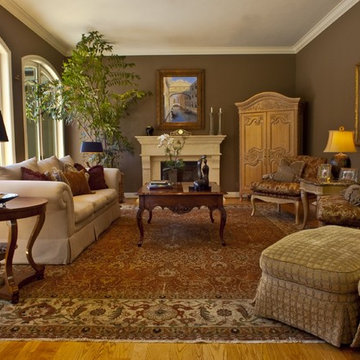
Los Altos, CA.
Photo of a classic enclosed living room in San Francisco with brown walls and a standard fireplace.
Photo of a classic enclosed living room in San Francisco with brown walls and a standard fireplace.
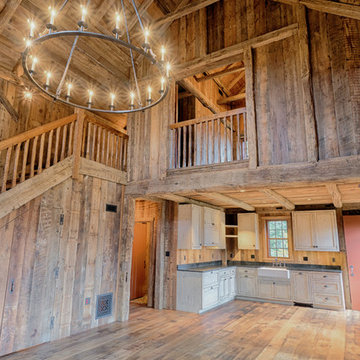
Medium sized country open plan living room in DC Metro with brown walls and medium hardwood flooring.
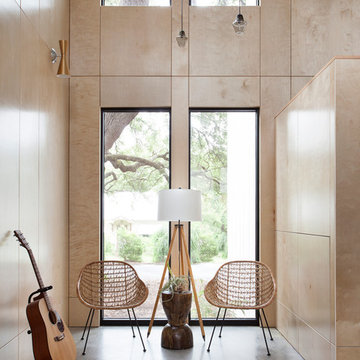
Ryann Ford Photography
This is an example of a medium sized contemporary open plan living room in Austin with concrete flooring, a music area, brown walls, no fireplace, no tv and grey floors.
This is an example of a medium sized contemporary open plan living room in Austin with concrete flooring, a music area, brown walls, no fireplace, no tv and grey floors.
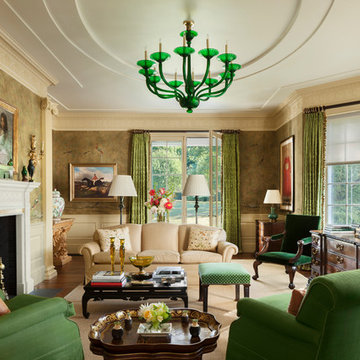
Durston Saylor
Design ideas for a traditional living room in New York with brown walls, medium hardwood flooring and a standard fireplace.
Design ideas for a traditional living room in New York with brown walls, medium hardwood flooring and a standard fireplace.

Photo of a rustic living room in Nancy with brown walls, medium hardwood flooring, brown floors, exposed beams, a wood ceiling and wood walls.
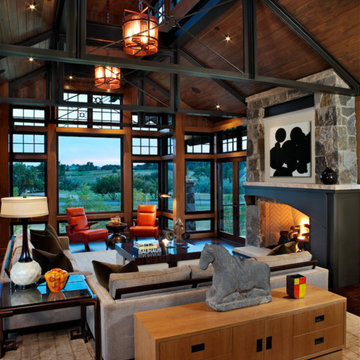
This elegant expression of a modern Colorado style home combines a rustic regional exterior with a refined contemporary interior. The client's private art collection is embraced by a combination of modern steel trusses, stonework and traditional timber beams. Generous expanses of glass allow for view corridors of the mountains to the west, open space wetlands towards the south and the adjacent horse pasture on the east.
Builder: Cadre General Contractors
http://www.cadregc.com
Interior Design: Comstock Design
http://comstockdesign.com
Photograph: Ron Ruscio Photography
http://ronrusciophotography.com/

The feature wall is design to be functional, with hidden storage in the upper and bottom parts, broken down with a open showcase, lighted with LED strips.

Design ideas for a medium sized modern living room in Munich with a reading nook, brown walls, dark hardwood flooring, a standard fireplace, a brick fireplace surround, no tv, brown floors and wood walls.

To take advantage of this home’s natural light and expansive views and to enhance the feeling of spaciousness indoors, we designed an open floor plan on the main level, including the living room, dining room, kitchen and family room. This new traditional-style kitchen boasts all the trappings of the 21st century, including granite countertops and a Kohler Whitehaven farm sink. Sub-Zero under-counter refrigerator drawers seamlessly blend into the space with front panels that match the rest of the kitchen cabinetry. Underfoot, blonde Acacia luxury vinyl plank flooring creates a consistent feel throughout the kitchen, dining and living spaces.

This inviting living room is a showcase of contemporary charm, featuring a thoughtfully curated collection of furniture that exudes timeless style. Anchored by a captivating patterned rug, the furniture pieces come together in harmony, creating a cohesive and inviting atmosphere.
A striking entertainment unit seamlessly adjoins a fireplace, sharing its exquisite stone surround, which gracefully extends beneath the television. This design integration not only adds a touch of elegance but also serves as a central focal point, enhancing the room's aesthetic appeal.

The floor plan of this beautiful Victorian flat remained largely unchanged since 1890 – making modern living a challenge. With support from our engineering team, the floor plan of the main living space was opened to not only connect the kitchen and the living room but also add a dedicated dining area.

Inspiration for a large urban open plan living room in London with brown walls, a standard fireplace, a brick fireplace surround, grey floors, brick walls and a chimney breast.

This rural cottage in Northumberland was in need of a total overhaul, and thats exactly what it got! Ceilings removed, beams brought to life, stone exposed, log burner added, feature walls made, floors replaced, extensions built......you name it, we did it!
What a result! This is a modern contemporary space with all the rustic charm you'd expect from a rural holiday let in the beautiful Northumberland countryside. Book In now here: https://www.bridgecottagenorthumberland.co.uk/?fbclid=IwAR1tpc6VorzrLsGJtAV8fEjlh58UcsMXMGVIy1WcwFUtT0MYNJLPnzTMq0w
Living Room with Brown Walls Ideas and Designs
8