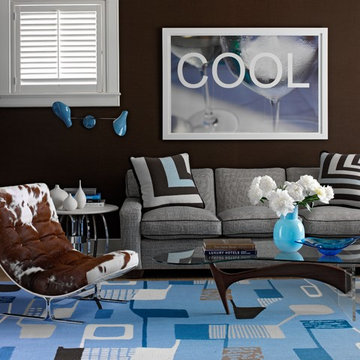Luxury Living Room with Brown Walls Ideas and Designs
Refine by:
Budget
Sort by:Popular Today
41 - 60 of 1,043 photos
Item 1 of 3
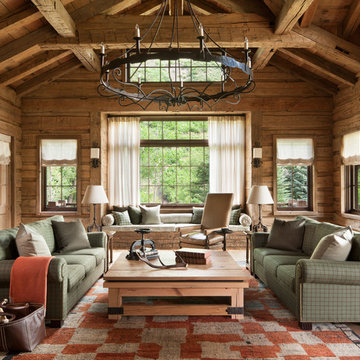
David O. Marlow Photography
Photo of a large rustic formal enclosed living room in Denver with brown walls and light hardwood flooring.
Photo of a large rustic formal enclosed living room in Denver with brown walls and light hardwood flooring.

This rural cottage in Northumberland was in need of a total overhaul, and thats exactly what it got! Ceilings removed, beams brought to life, stone exposed, log burner added, feature walls made, floors replaced, extensions built......you name it, we did it!
What a result! This is a modern contemporary space with all the rustic charm you'd expect from a rural holiday let in the beautiful Northumberland countryside. Book In now here: https://www.bridgecottagenorthumberland.co.uk/?fbclid=IwAR1tpc6VorzrLsGJtAV8fEjlh58UcsMXMGVIy1WcwFUtT0MYNJLPnzTMq0w
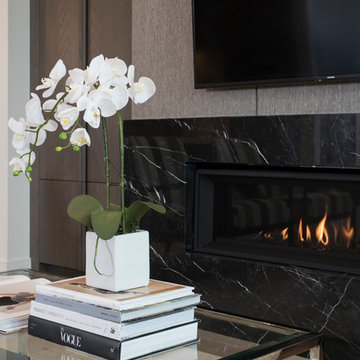
This is an example of a large contemporary formal open plan living room in Vancouver with brown walls, medium hardwood flooring, a ribbon fireplace, a stone fireplace surround, a wall mounted tv and brown floors.
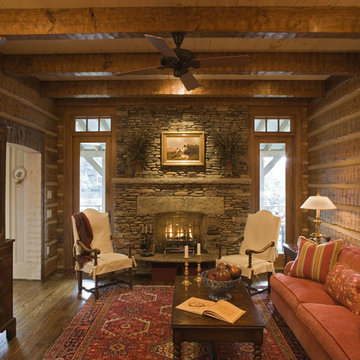
Design ideas for a medium sized rustic formal enclosed living room in Other with brown walls, a standard fireplace, a stone fireplace surround and no tv.
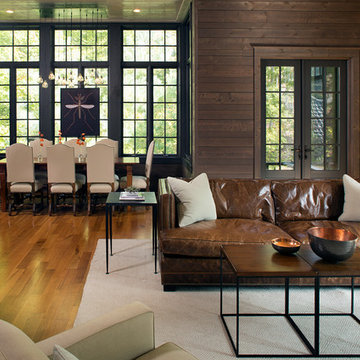
David Dietrich Photography
Inspiration for a large traditional open plan living room in Charlotte with brown walls, light hardwood flooring and beige floors.
Inspiration for a large traditional open plan living room in Charlotte with brown walls, light hardwood flooring and beige floors.
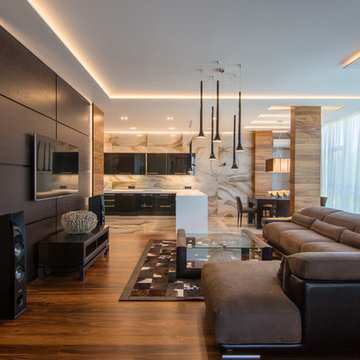
Вольдемар Деревенец
Inspiration for a large contemporary formal open plan living room in Other with medium hardwood flooring, a wall mounted tv and brown walls.
Inspiration for a large contemporary formal open plan living room in Other with medium hardwood flooring, a wall mounted tv and brown walls.
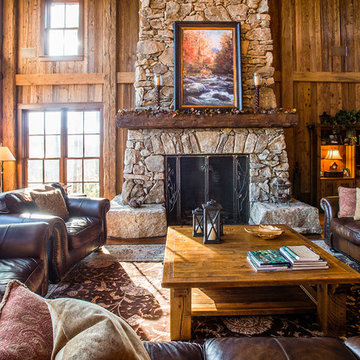
A stunning mountain retreat, this custom legacy home was designed by MossCreek to feature antique, reclaimed, and historic materials while also providing the family a lodge and gathering place for years to come. Natural stone, antique timbers, bark siding, rusty metal roofing, twig stair rails, antique hardwood floors, and custom metal work are all design elements that work together to create an elegant, yet rustic mountain luxury home.
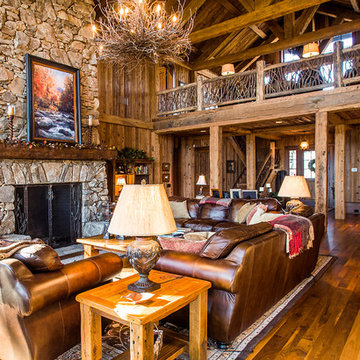
This stunning mountain lodge, custom designed by MossCreek, features the elegant rustic style that MossCreek has become so well known for. Open family spaces, cozy gathering spots and large outdoor living areas all combine to create the perfect custom mountain retreat. Photo by Erwin Loveland
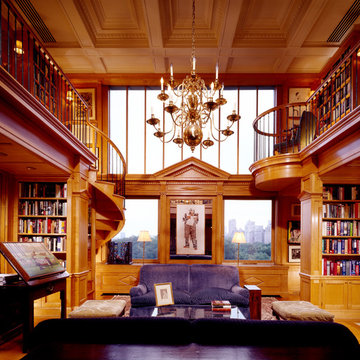
A new library on Central Park, in an apartment facing treetop level. Architecture by Fairfax & Sammons, photography by Durston Saylor
Inspiration for an expansive classic open plan living room in New York with a reading nook, brown walls, light hardwood flooring and no tv.
Inspiration for an expansive classic open plan living room in New York with a reading nook, brown walls, light hardwood flooring and no tv.

We were commissioned to create a contemporary single-storey dwelling with four bedrooms, three main living spaces, gym and enough car spaces for up to 8 vehicles/workshop.
Due to the slope of the land the 8 vehicle garage/workshop was placed in a basement level which also contained a bathroom and internal lift shaft for transporting groceries and luggage.
The owners had a lovely northerly aspect to the front of home and their preference was to have warm bedrooms in winter and cooler living spaces in summer. So the bedrooms were placed at the front of the house being true north and the livings areas in the southern space. All living spaces have east and west glazing to achieve some sun in winter.
Being on a 3 acre parcel of land and being surrounded by acreage properties, the rear of the home had magical vista views especially to the east and across the pastured fields and it was imperative to take in these wonderful views and outlook.
We were very fortunate the owners provided complete freedom in the design, including the exterior finish. We had previously worked with the owners on their first home in Dural which gave them complete trust in our design ability to take this home. They also hired the services of a interior designer to complete the internal spaces selection of lighting and furniture.
The owners were truly a pleasure to design for, they knew exactly what they wanted and made my design process very smooth. Hornsby Council approved the application within 8 weeks with no neighbor objections. The project manager was as passionate about the outcome as I was and made the building process uncomplicated and headache free.
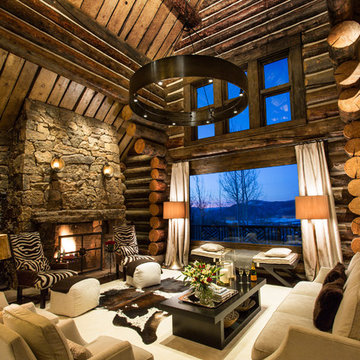
Rustic interior with custom lighting from Aspen Design Room complementing the great space. The entire interior was done by our design team to create the perfect mountain modern look, giving this home a warm and cozy feel with the greatness of a mountain lodge.
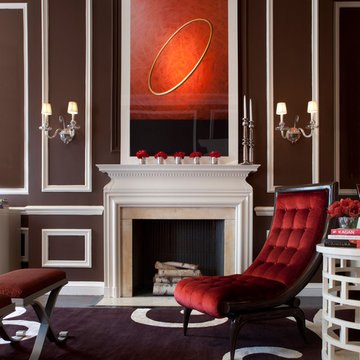
Design ideas for a large contemporary formal enclosed living room in New York with brown walls, dark hardwood flooring, a standard fireplace and a plastered fireplace surround.
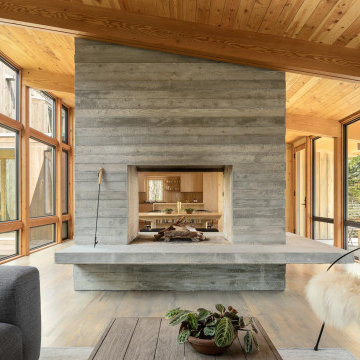
Living Room / 3-Season Porch
Photo of a large modern enclosed living room in Portland Maine with brown walls, medium hardwood flooring, a two-sided fireplace, a concrete fireplace surround and grey floors.
Photo of a large modern enclosed living room in Portland Maine with brown walls, medium hardwood flooring, a two-sided fireplace, a concrete fireplace surround and grey floors.
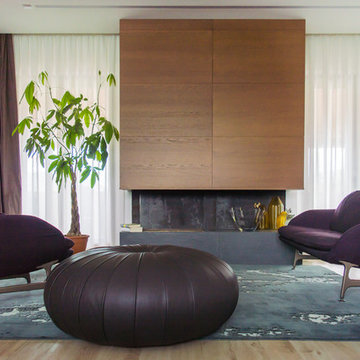
Photo of a medium sized contemporary open plan living room in Other with brown walls, light hardwood flooring and a wooden fireplace surround.
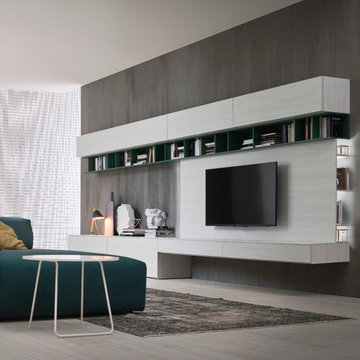
Hängende TV Box Lowboard mit Wandpaneel und Bücherregal. Schmales Butterfly Regal und geschlossenen Hängeschränke.
Large modern formal open plan living room in Other with brown walls, dark hardwood flooring, no fireplace, a metal fireplace surround, a concealed tv and brown floors.
Large modern formal open plan living room in Other with brown walls, dark hardwood flooring, no fireplace, a metal fireplace surround, a concealed tv and brown floors.
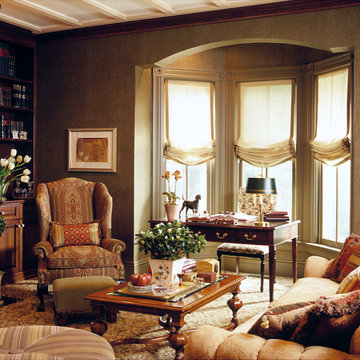
Bruce Buck
This is an example of a classic living room in New York with a reading nook, carpet, a standard fireplace and brown walls.
This is an example of a classic living room in New York with a reading nook, carpet, a standard fireplace and brown walls.

Jonathon Edwards Media
This is an example of a large coastal open plan living room in Other with brown walls, medium hardwood flooring, a built-in media unit, a standard fireplace, a stone fireplace surround and feature lighting.
This is an example of a large coastal open plan living room in Other with brown walls, medium hardwood flooring, a built-in media unit, a standard fireplace, a stone fireplace surround and feature lighting.

Massimo Interiors was engaged to style the interiors of this contemporary Brighton project, for a professional and polished end-result. When styling, my job is to interpret a client’s brief, and come up with ideas and creative concepts for the shoot. The aim was to keep it inviting and warm.
Blessed with a keen eye for aesthetics and details, I was able to successfully capture the best features, angles, and overall atmosphere of this newly built property.
With a knack for bringing a shot to life, I enjoy arranging objects, furniture and products to tell a story, what props to add and what to take away. I make sure that the composition is as complete as possible; that includes art, accessories, textiles and that finishing layer. Here, the introduction of soft finishes, textures, gold accents and rich merlot tones, are a welcome juxtaposition to the hard surfaces.
Sometimes it can be very different how things read on camera versus how they read in real life. I think a lot of finished projects can often feel bare if you don’t have things like books, textiles, objects, and my absolute favourite, fresh flowers.
I am very adept at working closely with photographers to get the right shot, yet I control most of the styling, and let the photographer focus on getting the shot. Despite the intricate logistics behind the scenes, not only on shoot days but also those prep days and return days too, the final photos are a testament to creativity and hard work.
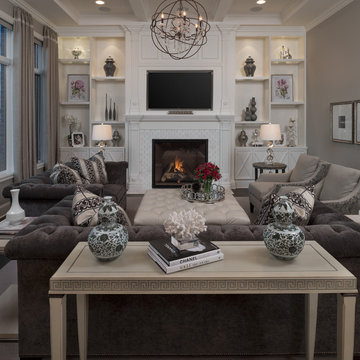
This was a new construction project with a custom design media bookcase surrounding the fireplace with coiffured ceiling detail and a comfortable floor plan while still looking very chic! Photography by John Carlson @ Carlson Productions
Luxury Living Room with Brown Walls Ideas and Designs
3
