Living Room with Carpet and a Hanging Fireplace Ideas and Designs
Refine by:
Budget
Sort by:Popular Today
1 - 20 of 234 photos
Item 1 of 3
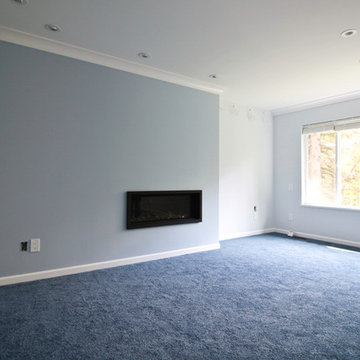
Medium sized formal enclosed living room in Vancouver with blue walls, carpet, a hanging fireplace and a metal fireplace surround.
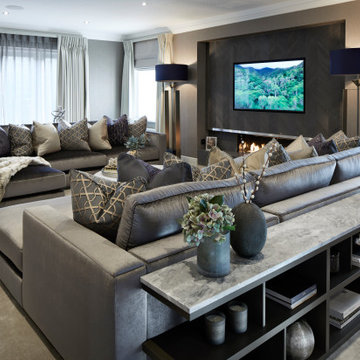
Living Room
Inspiration for a large contemporary enclosed living room in Surrey with grey walls, carpet, a hanging fireplace, a wooden fireplace surround, a wall mounted tv and grey floors.
Inspiration for a large contemporary enclosed living room in Surrey with grey walls, carpet, a hanging fireplace, a wooden fireplace surround, a wall mounted tv and grey floors.
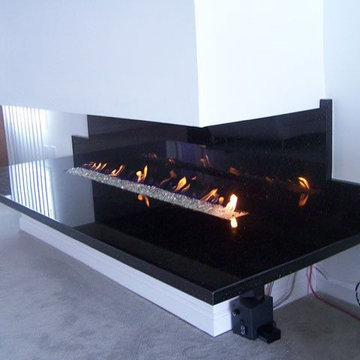
Photo of a contemporary living room in San Francisco with a tiled fireplace surround, carpet and a hanging fireplace.

Custom shiplap fireplace design with electric fireplace insert, elm barn beam and wall mounted TV.
Inspiration for a medium sized farmhouse enclosed living room in Toronto with grey walls, carpet, a hanging fireplace, a wooden fireplace surround, a wall mounted tv and beige floors.
Inspiration for a medium sized farmhouse enclosed living room in Toronto with grey walls, carpet, a hanging fireplace, a wooden fireplace surround, a wall mounted tv and beige floors.
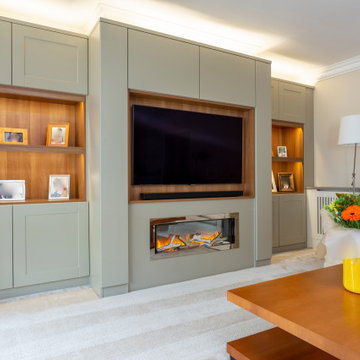
A bespoke media storage unit was designed to house the T.V, photographs and fireplace. Integrated lighting completes the look.
This is an example of a large modern enclosed living room in Hertfordshire with a music area, grey walls, carpet, a hanging fireplace, a wooden fireplace surround, a built-in media unit and beige floors.
This is an example of a large modern enclosed living room in Hertfordshire with a music area, grey walls, carpet, a hanging fireplace, a wooden fireplace surround, a built-in media unit and beige floors.
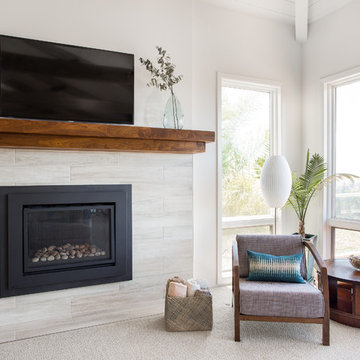
Design ideas for a large contemporary open plan living room in San Francisco with white walls, carpet, a hanging fireplace, a tiled fireplace surround and a wall mounted tv.
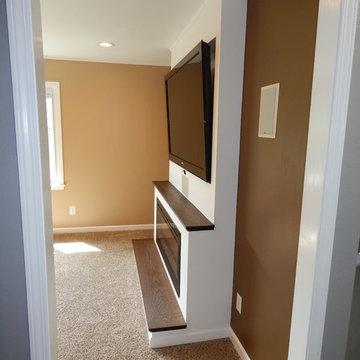
Here you can see the custom built entertainment center from the side. The custom made oak mantle and hearth are easily seen from this vantage point. The customer was very pleased with the results.
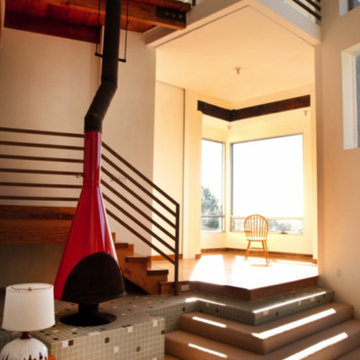
This is an example of a medium sized retro formal open plan living room in Los Angeles with beige walls, carpet, a hanging fireplace, a metal fireplace surround, no tv and beige floors.
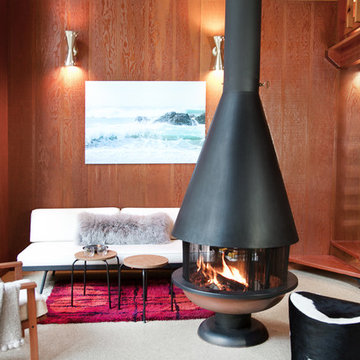
photography - jana leon
Photo of a medium sized rustic mezzanine living room in San Francisco with no tv, brown walls, carpet, a hanging fireplace and white floors.
Photo of a medium sized rustic mezzanine living room in San Francisco with no tv, brown walls, carpet, a hanging fireplace and white floors.
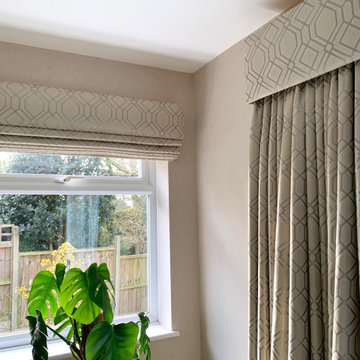
We wanted to create a warm and inviting living space with a more formal slant in this room. We loved the combination of the neutral colours and the pop of deep greens. We added beautiful fabrics and lighting to complete the scheme.
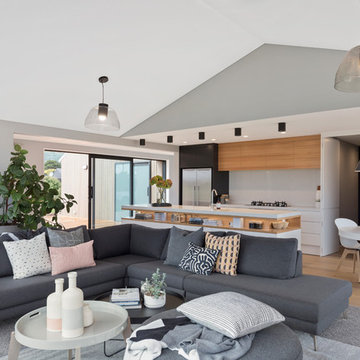
Set within the picturesque eco-subdivision of Ferndale, this single level pavilion style property can double as either a family home or relaxing getaway destination. Encapsulating easy living in a compact, yet well considered floor plan, the home perfects style and functionality. Built with relaxed entertaining in mind, the mix of neutral colour tones, textures and natural materials combine to create a modern, lodge-like feel.
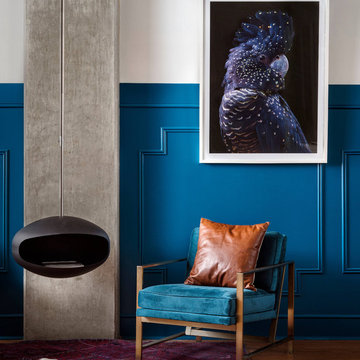
Cocoon Fireplaces
Inspiration for a medium sized retro formal mezzanine living room in Miami with blue walls, carpet, a hanging fireplace, a plastered fireplace surround, no tv and brown floors.
Inspiration for a medium sized retro formal mezzanine living room in Miami with blue walls, carpet, a hanging fireplace, a plastered fireplace surround, no tv and brown floors.
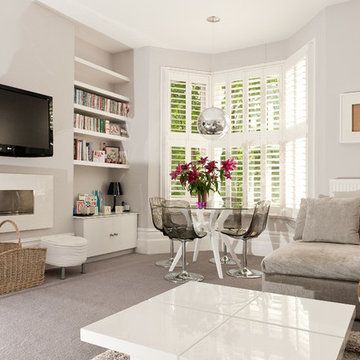
The white and beige colourscheme creates a light and airy living room.
CLPM project manager tip - when renovating older properties remember to consider boosting their energy efficiency as well as updating their looks! Your home will be more comfortable and it'll be cheaper to heat your home.
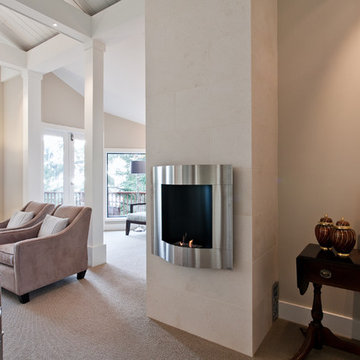
Inspiration for a large contemporary formal open plan living room in Vancouver with beige walls, carpet, a hanging fireplace, a tiled fireplace surround, no tv and beige floors.
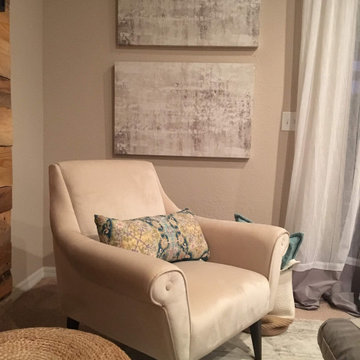
Design ideas for a small eclectic formal open plan living room in Tampa with beige walls, carpet, a hanging fireplace, a wooden fireplace surround, a wall mounted tv and beige floors.
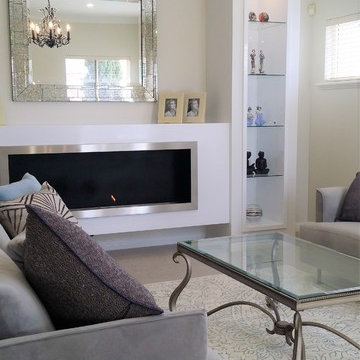
The mirror adds an extra dimension to the room, as it reflects the view from the window and the chandelier. The floor rug pattern in an uncomplicated cream blue pattern, is slightly distressed adding richness and character. Light blue accents in cushions and accessories unite with the rug and contribute to the relaxing feel.
Interior Design - Despina Design
Furniture Design - Despina Design
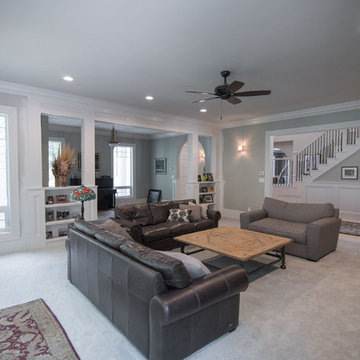
Kim Corcoran
Design ideas for a large traditional formal open plan living room in Other with grey walls, carpet, a hanging fireplace, a wall mounted tv and green floors.
Design ideas for a large traditional formal open plan living room in Other with grey walls, carpet, a hanging fireplace, a wall mounted tv and green floors.
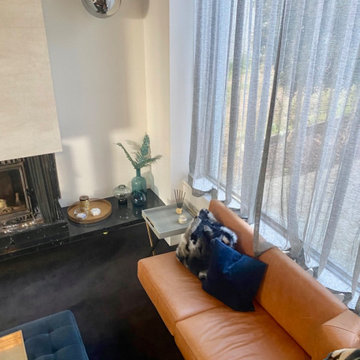
A huge change from the original salmon pink built in sofa and cream shag pile carpet.
Neutrals in grey, black and white are given warmth and luxury wth rich tan leather, velvet ottoman and cushions and fur throws in jewel tones. The original fireplace was retained. The original stainless steel flue was replaced with oversized Marble tiles and the bench was replaced and extended in a black granite floating finish to match the kitchen.
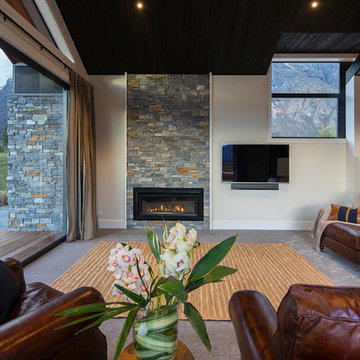
Nestled at the base of the Remarkable Mountains, this 3 bedroom, 4 bathroom features a great pavilion design, open plan layout and superb views.
The home enjoys open plan living - a spacious kitchen complete with butlers pantry, a large family dining area and a sunken living area with gas fire - with a raking timber clad ceiling with exposed truss. A north facing cathedral window maximises all day sun and stunning views of Coronet Peak and Queenstown. Windows along the east wall frame the Remarkables.
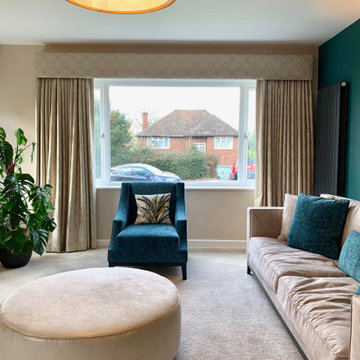
We wanted to create a warm and inviting living space with a more formal slant in this room. We loved the combination of the neutral colours and the pop of deep greens. We added beautiful fabrics and lighting to complete the scheme.
Living Room with Carpet and a Hanging Fireplace Ideas and Designs
1