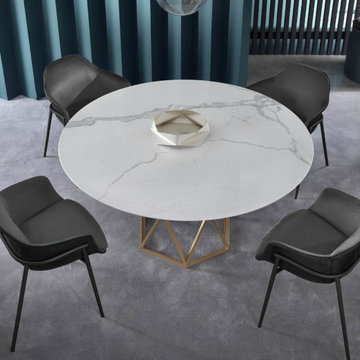Living Room
Refine by:
Budget
Sort by:Popular Today
1 - 20 of 81 photos
Item 1 of 3
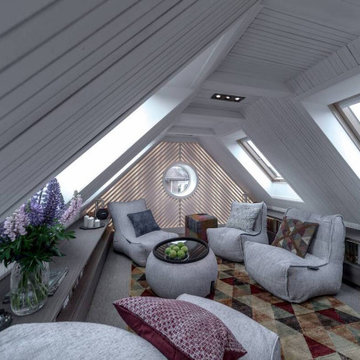
Зону чилаута формирует группа мягкой бескаркасной мебели Ambient Lounge. Уютные кресла обеспечивают прекрасную поддержку спины, а в специальные карманы по бокам кресел можно положить книгу или телефон.
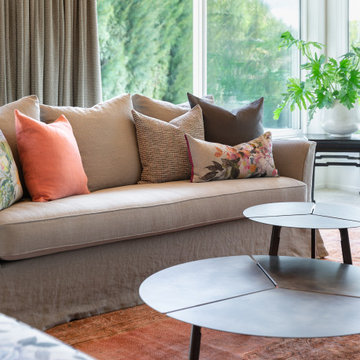
Light and refreshing living room interior project. Linen, metal and soft warm tones.
Design ideas for a large traditional formal enclosed living room in Auckland with white walls, carpet, a wood burning stove, a tiled fireplace surround, no tv, orange floors and a timber clad ceiling.
Design ideas for a large traditional formal enclosed living room in Auckland with white walls, carpet, a wood burning stove, a tiled fireplace surround, no tv, orange floors and a timber clad ceiling.

This is an example of a world-inspired living room in Other with carpet, a standard fireplace, a stone fireplace surround and a timber clad ceiling.
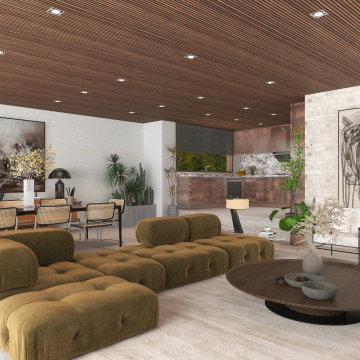
This Hampstead detached house was built specifically with a young professional in mind. We captured a classic 70s feel in our design, which makes the home a great place for entertaining. The main living area is large open space with an impressive fireplace that sits on a low board of Rosso Levanto marble and has been clad in oxidized copper. We've used the same copper to clad the kitchen cabinet doors, bringing out the texture of the Calacatta viola marble worktop and backsplash. Finally, iconic pieces of furniture by major designers help elevate this unique space, giving it an added touch of glamour.

Highlight and skylight bring in light from above whilst maintaining privacy from the street. Artwork by Patricia Piccinini and Peter Hennessey. Rug from Armadillo and vintage chair from Casser Maison, Togo chairs from Domo.
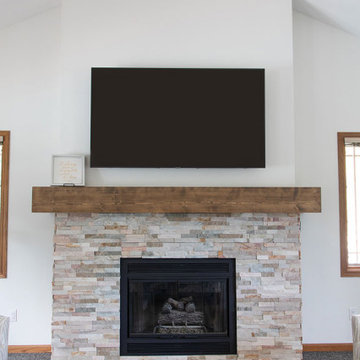
The fireplace was remodeled with stacked stone and a beautiful wood mantle.
Photo of a large classic open plan living room in Other with carpet, a standard fireplace, a stacked stone fireplace surround, a wall mounted tv, grey floors and a timber clad ceiling.
Photo of a large classic open plan living room in Other with carpet, a standard fireplace, a stacked stone fireplace surround, a wall mounted tv, grey floors and a timber clad ceiling.
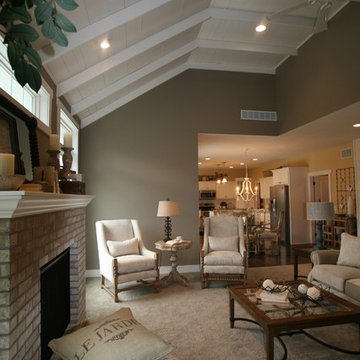
Photo of a formal open plan living room with grey walls, carpet, a standard fireplace, a brick fireplace surround, grey floors, a timber clad ceiling and tongue and groove walls.
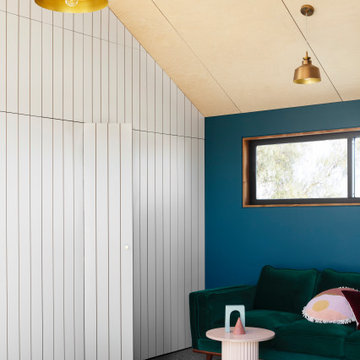
Upstairs living area with hidden entrance to bathroom as part of the second story extension by Carland Constructions for a home in Yarraville.
Photo of a scandi living room in Melbourne with blue walls, carpet, grey floors, a timber clad ceiling and panelled walls.
Photo of a scandi living room in Melbourne with blue walls, carpet, grey floors, a timber clad ceiling and panelled walls.
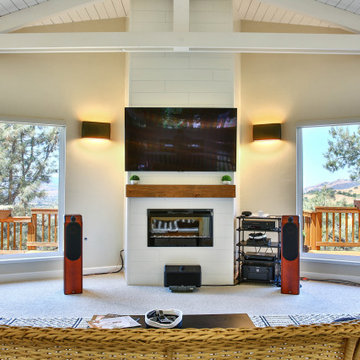
D.R. Domenichini Construction, San Martin, California, 2022 Regional CotY Award Winner, Entire House $250,000 to $500,000
Design ideas for a large modern open plan living room in Other with beige walls, carpet, a tiled fireplace surround, a wall mounted tv and a timber clad ceiling.
Design ideas for a large modern open plan living room in Other with beige walls, carpet, a tiled fireplace surround, a wall mounted tv and a timber clad ceiling.
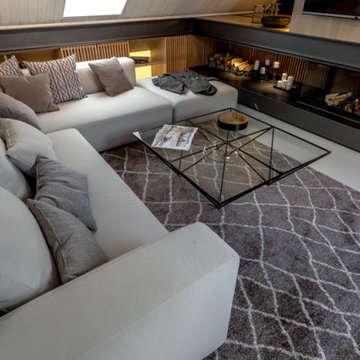
Зона у камина. Благодаря трехстороннему остеклению, топка открывает панорамный вид на огонь, и в то же время безопасна в эксплуатации. Сталь, чугун и огнеупорная керамика определяют ее прочность и износостойкость, а открывающиеся сбоку дверки – удобство пользования и легкость чистки.
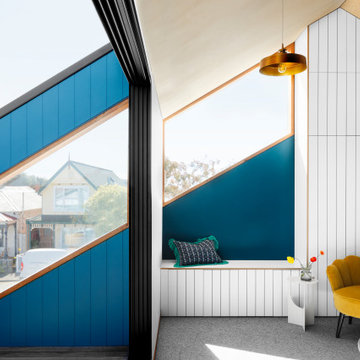
Upstairs living area and balcony as part of the second story extension by Carland Constructions for a home in Yarraville.
This is an example of a scandi living room in Melbourne with blue walls, carpet, grey floors, a timber clad ceiling and panelled walls.
This is an example of a scandi living room in Melbourne with blue walls, carpet, grey floors, a timber clad ceiling and panelled walls.
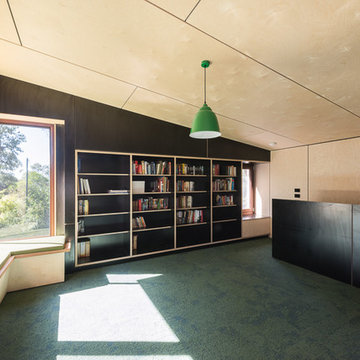
Carefully placed windows invite the surrounding landscape
Modern living room in Melbourne with carpet, green floors and a timber clad ceiling.
Modern living room in Melbourne with carpet, green floors and a timber clad ceiling.
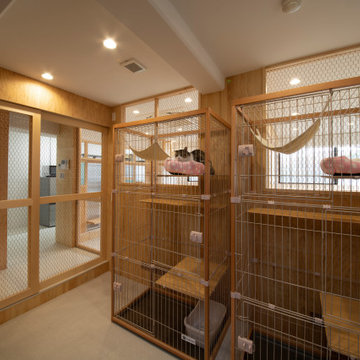
猫ホテルエリア。ホテルは一時的な利用であること、知らない環境に来て戸惑う猫も多いため、あえて大空間ではなく猫スケールの小ぶりで落ち着ける空間にしている。馴れない恐がりな子は奥まった落ち着けるスペースに、馴れが早い子、好奇心旺盛な子は写真のように入口近くで金網越しに隣室の老猫や外の景色を楽しめるようになっている。
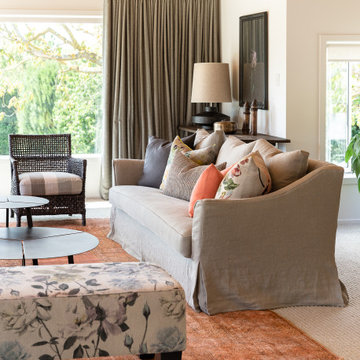
Light and refreshing living room interior project. Linen, metal and soft warm tones.
Large classic formal enclosed living room in Auckland with white walls, carpet, a wood burning stove, a tiled fireplace surround, no tv, orange floors and a timber clad ceiling.
Large classic formal enclosed living room in Auckland with white walls, carpet, a wood burning stove, a tiled fireplace surround, no tv, orange floors and a timber clad ceiling.
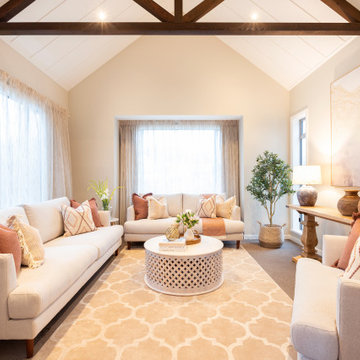
This is an example of a classic living room in Auckland with beige walls, carpet, grey floors, exposed beams, a timber clad ceiling and a vaulted ceiling.
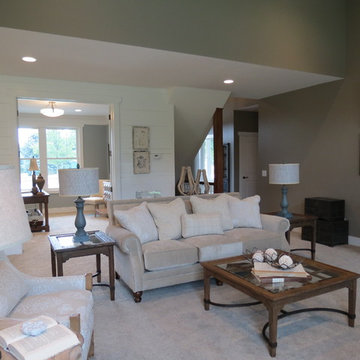
Design ideas for a formal open plan living room with grey walls, carpet, a standard fireplace, a brick fireplace surround, grey floors, tongue and groove walls and a timber clad ceiling.
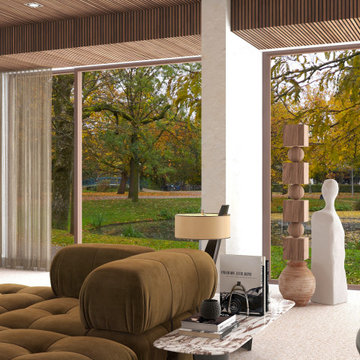
This Hampstead detached house was built specifically with a young professional in mind. We captured a classic 70s feel in our design, which makes the home a great place for entertaining. The main living area is large open space with an impressive fireplace that sits on a low board of Rosso Levanto marble and has been clad in oxidized copper. We've used the same copper to clad the kitchen cabinet doors, bringing out the texture of the Calacatta viola marble worktop and backsplash. Finally, iconic pieces of furniture by major designers help elevate this unique space, giving it an added touch of glamour.
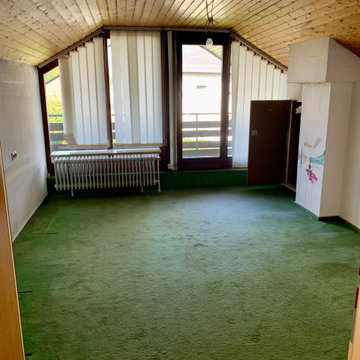
Medium sized contemporary enclosed living room in Other with white walls, carpet, green floors and a timber clad ceiling.
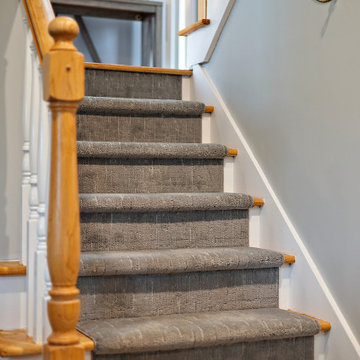
Cabinetry: Showplace Framed
Style: Sonoma w/ Matching Five Piece Drawer Headers
Finish: Laundry in Simpli Gray
Countertops & Fireplace Mantel: (Solid Surfaces Unlimited) Elgin Quartz
Plumbing: (Progressive Plumbing) Laundry - Blanco Precis Super/Liven/Precis 21” in Concrete; Delta Mateo Pull-Down faucet in Stainless
Hardware: (Top Knobs) Ellis Cabinetry & Appliance Pulls in Brushed Satin Nickel
Tile: (Beaver Tile) Laundry Splash – Robins Egg 3” x 12” Glossy; Fireplace – 2” x 12” Island Stone Craftline Strip Cladding in Volcano Gray (Genesee Tile) Laundry and Stair Walk Off Floor – 12” x 24” Matrix Bright;
Flooring: (Krauseneck) Living Room Bound Rugs, Stair Runners, and Family Room Carpeting – Cedarbrook Seacliff
Drapery/Electric Roller Shades/Cushion – Mariella’s Custom Drapery
Interior Design/Furniture, Lighting & Fixture Selection: Devon Moore
Cabinetry Designer: Devon Moore
Contractor: Stonik Services
1
