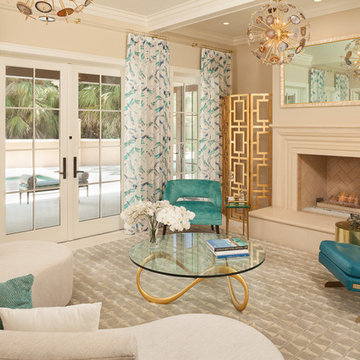Living Room with Carpet Ideas and Designs
Refine by:
Budget
Sort by:Popular Today
61 - 80 of 35,841 photos
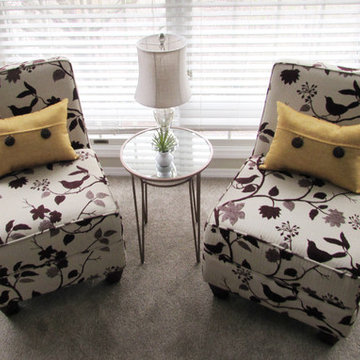
Photo of a medium sized classic formal open plan living room in St Louis with beige walls, carpet, no fireplace, no tv and grey floors.
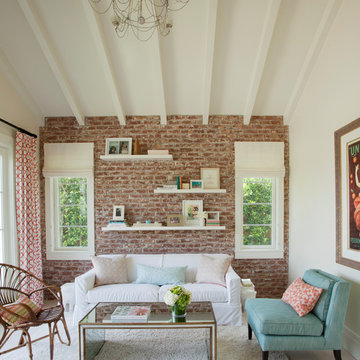
Medium sized farmhouse formal enclosed living room in Los Angeles with white walls, carpet, beige floors and no tv.

We really brightened the space up by adding a white shiplap feature wall, a neutral gray paint for the walls and a very bright fireplace surround.
Small eclectic formal enclosed living room in Portland with white walls, carpet, a standard fireplace, a tiled fireplace surround, a wall mounted tv and multi-coloured floors.
Small eclectic formal enclosed living room in Portland with white walls, carpet, a standard fireplace, a tiled fireplace surround, a wall mounted tv and multi-coloured floors.
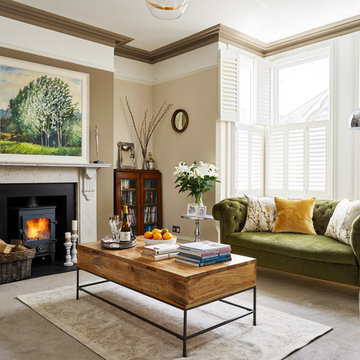
This is an example of a medium sized classic living room in Other with beige walls, carpet, a wood burning stove, a stone fireplace surround, grey floors and feature lighting.
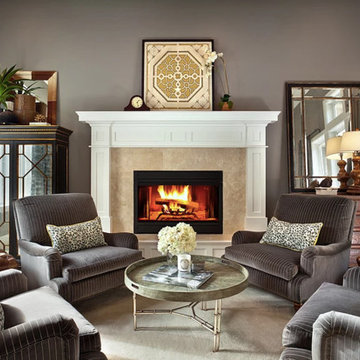
Design ideas for a medium sized classic formal open plan living room in Seattle with grey walls, carpet, a standard fireplace, a tiled fireplace surround, no tv and beige floors.

Medium sized traditional formal enclosed living room in Salt Lake City with beige walls, carpet, a standard fireplace, a brick fireplace surround, no tv and beige floors.

Positioned at the base of Camelback Mountain this hacienda is muy caliente! Designed for dear friends from New York, this home was carefully extracted from the Mrs’ mind.
She had a clear vision for a modern hacienda. Mirroring the clients, this house is both bold and colorful. The central focus was hospitality, outdoor living, and soaking up the amazing views. Full of amazing destinations connected with a curving circulation gallery, this hacienda includes water features, game rooms, nooks, and crannies all adorned with texture and color.
This house has a bold identity and a warm embrace. It was a joy to design for these long-time friends, and we wish them many happy years at Hacienda Del Sueño.
Project Details // Hacienda del Sueño
Architecture: Drewett Works
Builder: La Casa Builders
Landscape + Pool: Bianchi Design
Interior Designer: Kimberly Alonzo
Photographer: Dino Tonn
Wine Room: Innovative Wine Cellar Design
Publications
“Modern Hacienda: East Meets West in a Fabulous Phoenix Home,” Phoenix Home & Garden, November 2009
Awards
ASID Awards: First place – Custom Residential over 6,000 square feet
2009 Phoenix Home and Garden Parade of Homes
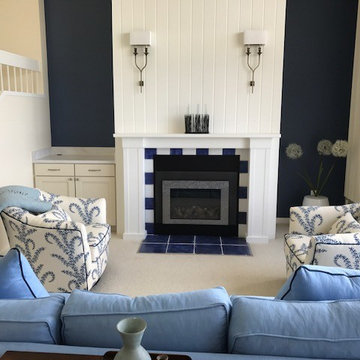
Inspiration for a medium sized coastal formal open plan living room in Other with beige walls, carpet, a standard fireplace, a wooden fireplace surround, no tv and brown floors.

This is an example of an enclosed living room in Houston with beige walls, carpet, a standard fireplace, a stone fireplace surround and no tv.
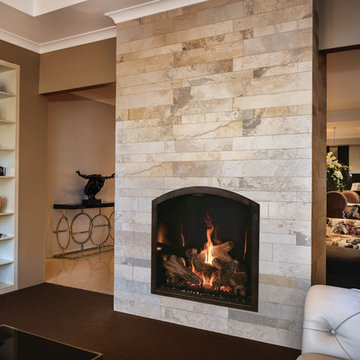
Design ideas for a medium sized classic formal open plan living room in Cedar Rapids with beige walls, carpet, a standard fireplace, a tiled fireplace surround, no tv and brown floors.
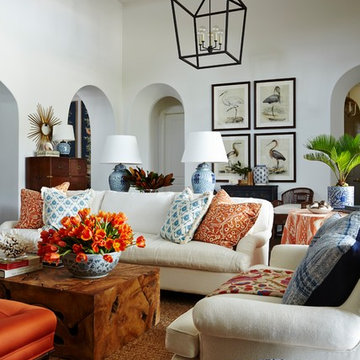
Great room with tall ceilings, curved archways, and exposed beams set the mediterranean style base for the home but furnishings are traditional with a colorful twist of blue, white and touches of orange. Project featured in House Beautiful & Florida Design.
Interiors & Styling by Summer Thornton.
Images by Brantley Photography
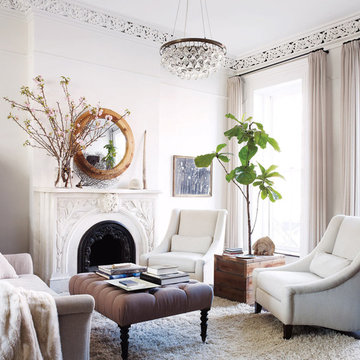
Medium sized victorian formal enclosed living room in New York with white walls, carpet, a standard fireplace, a metal fireplace surround and no tv.
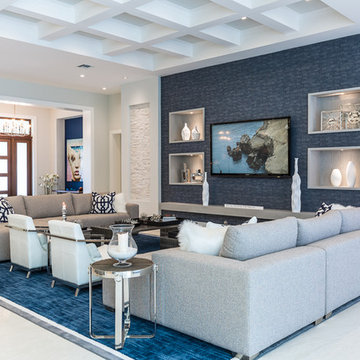
Shelby Halberg Photography
This is an example of a large contemporary formal open plan living room in Miami with white walls, carpet, no fireplace, no tv and blue floors.
This is an example of a large contemporary formal open plan living room in Miami with white walls, carpet, no fireplace, no tv and blue floors.

Medium sized classic enclosed living room in London with a standard fireplace, a metal fireplace surround, a reading nook, green walls and carpet.
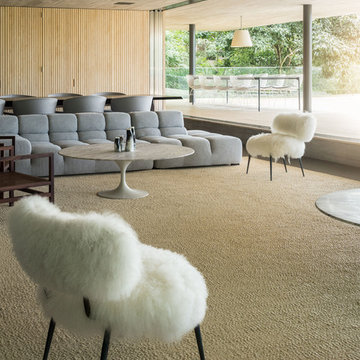
Accoya was used for all the superior decking and facades throughout the ‘Jungle House’ on Guarujá Beach. Accoya wood was also used for some of the interior paneling and room furniture as well as for unique MUXARABI joineries. This is a special type of joinery used by architects to enhance the aestetic design of a project as the joinery acts as a light filter providing varying projections of light throughout the day.
The architect chose not to apply any colour, leaving Accoya in its natural grey state therefore complimenting the beautiful surroundings of the project. Accoya was also chosen due to its incredible durability to withstand Brazil’s intense heat and humidity.
Credits as follows: Architectural Project – Studio mk27 (marcio kogan + samanta cafardo), Interior design – studio mk27 (márcio kogan + diana radomysler), Photos – fernando guerra (Photographer).
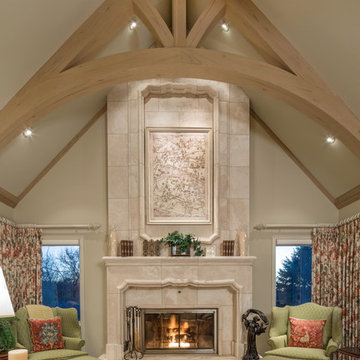
Large classic formal enclosed living room in Omaha with beige walls, carpet, a standard fireplace, no tv and a stone fireplace surround.
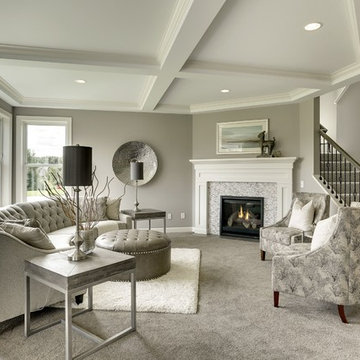
Inspiration for a traditional formal open plan living room in Minneapolis with carpet, a standard fireplace, no tv, grey walls, a stone fireplace surround and feature lighting.
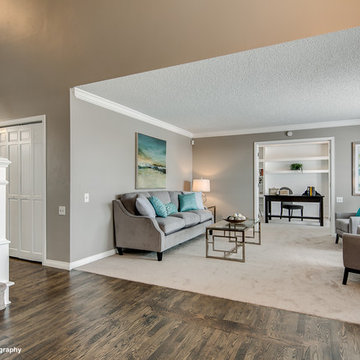
Medium sized classic enclosed living room in Other with grey walls and carpet.
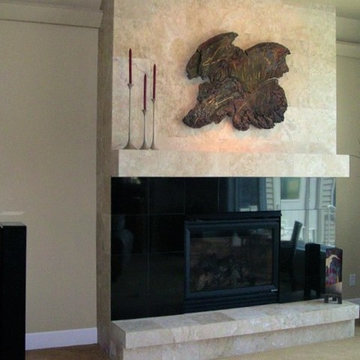
Photo of a medium sized midcentury formal living room in Other with beige walls, carpet, a standard fireplace and a stone fireplace surround.
Living Room with Carpet Ideas and Designs
4
