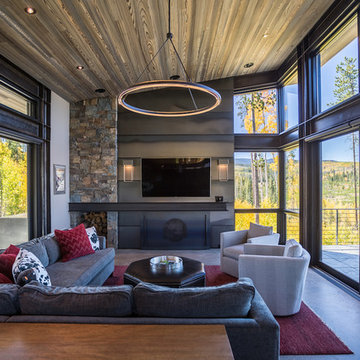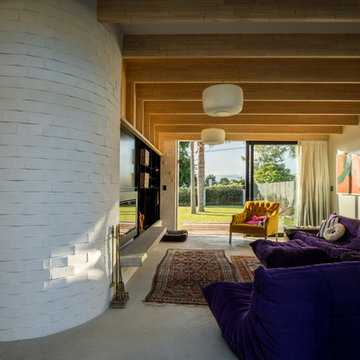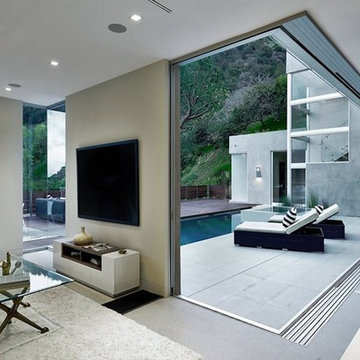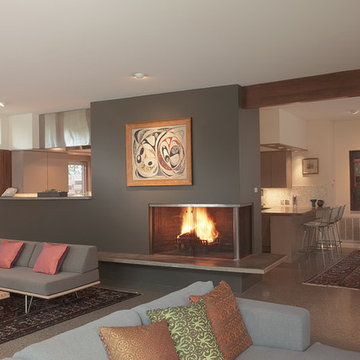Living Room with Concrete Flooring and a Metal Fireplace Surround Ideas and Designs
Sort by:Popular Today
1 - 20 of 902 photos

Weather House is a bespoke home for a young, nature-loving family on a quintessentially compact Northcote block.
Our clients Claire and Brent cherished the character of their century-old worker's cottage but required more considered space and flexibility in their home. Claire and Brent are camping enthusiasts, and in response their house is a love letter to the outdoors: a rich, durable environment infused with the grounded ambience of being in nature.
From the street, the dark cladding of the sensitive rear extension echoes the existing cottage!s roofline, becoming a subtle shadow of the original house in both form and tone. As you move through the home, the double-height extension invites the climate and native landscaping inside at every turn. The light-bathed lounge, dining room and kitchen are anchored around, and seamlessly connected to, a versatile outdoor living area. A double-sided fireplace embedded into the house’s rear wall brings warmth and ambience to the lounge, and inspires a campfire atmosphere in the back yard.
Championing tactility and durability, the material palette features polished concrete floors, blackbutt timber joinery and concrete brick walls. Peach and sage tones are employed as accents throughout the lower level, and amplified upstairs where sage forms the tonal base for the moody main bedroom. An adjacent private deck creates an additional tether to the outdoors, and houses planters and trellises that will decorate the home’s exterior with greenery.
From the tactile and textured finishes of the interior to the surrounding Australian native garden that you just want to touch, the house encapsulates the feeling of being part of the outdoors; like Claire and Brent are camping at home. It is a tribute to Mother Nature, Weather House’s muse.

On a bare dirt lot held for many years, the design conscious client was now given the ultimate palette to bring their dream home to life. This brand new single family residence includes 3 bedrooms, 3 1/2 Baths, kitchen, dining, living, laundry, one car garage, and second floor deck of 352 sq. ft.

Howard Baker | www.howardbakerphoto.com
This is an example of a farmhouse formal and grey and brown enclosed living room in Other with white walls, concrete flooring, a wood burning stove, a metal fireplace surround and grey floors.
This is an example of a farmhouse formal and grey and brown enclosed living room in Other with white walls, concrete flooring, a wood burning stove, a metal fireplace surround and grey floors.

D & M Images
Inspiration for a small modern mezzanine living room in Other with white walls, concrete flooring, a ribbon fireplace, a metal fireplace surround and a wall mounted tv.
Inspiration for a small modern mezzanine living room in Other with white walls, concrete flooring, a ribbon fireplace, a metal fireplace surround and a wall mounted tv.

Inspiration for a large contemporary open plan living room in New York with concrete flooring, white walls, a standard fireplace, a music area, a metal fireplace surround, no tv and grey floors.

Photo: Lucy Call © 2014 Houzz
Design: Imbue Design
Inspiration for a contemporary living room in Salt Lake City with concrete flooring and a metal fireplace surround.
Inspiration for a contemporary living room in Salt Lake City with concrete flooring and a metal fireplace surround.

This is the model unit for modern live-work lofts. The loft features 23 foot high ceilings, a spiral staircase, and an open bedroom mezzanine.
Photo of a medium sized urban formal enclosed living room in Portland with grey walls, concrete flooring, a standard fireplace, grey floors, no tv, a metal fireplace surround and feature lighting.
Photo of a medium sized urban formal enclosed living room in Portland with grey walls, concrete flooring, a standard fireplace, grey floors, no tv, a metal fireplace surround and feature lighting.

Photo of a large contemporary open plan living room in Vancouver with white walls, concrete flooring, a two-sided fireplace, a metal fireplace surround, grey floors and exposed beams.

Inspiration for a large rustic open plan living room in Other with a two-sided fireplace, a metal fireplace surround, a wall mounted tv, concrete flooring, grey floors, beige walls and feature lighting.

Félix13 www.felix13.fr
Small industrial open plan living room in Strasbourg with white walls, concrete flooring, a wood burning stove, a metal fireplace surround, a concealed tv and grey floors.
Small industrial open plan living room in Strasbourg with white walls, concrete flooring, a wood burning stove, a metal fireplace surround, a concealed tv and grey floors.

Medium sized modern open plan living room in Sacramento with concrete flooring, a reading nook, white walls, a standard fireplace, a metal fireplace surround, a wall mounted tv and grey floors.

This is an example of a modern open plan living room in Other with brown walls, concrete flooring, a standard fireplace, a metal fireplace surround, a built-in media unit, grey floors and panelled walls.

Сергей Красюк
Medium sized contemporary open plan living room in Moscow with concrete flooring, a hanging fireplace, a metal fireplace surround, grey floors and grey walls.
Medium sized contemporary open plan living room in Moscow with concrete flooring, a hanging fireplace, a metal fireplace surround, grey floors and grey walls.

Ry Cox
Design ideas for an industrial formal enclosed living room in Denver with concrete flooring, a standard fireplace, a metal fireplace surround, white walls, a wall mounted tv and grey floors.
Design ideas for an industrial formal enclosed living room in Denver with concrete flooring, a standard fireplace, a metal fireplace surround, white walls, a wall mounted tv and grey floors.

Medium sized modern enclosed living room in Auckland with white walls, concrete flooring, a wood burning stove, a metal fireplace surround, a wall mounted tv and grey floors.

Medium sized modern formal open plan living room in Los Angeles with white walls, concrete flooring, a ribbon fireplace, a metal fireplace surround and a wall mounted tv.

Photo Credit: Coles Hairston
Photo of a large retro formal open plan living room in Austin with a standard fireplace, grey walls, concrete flooring, a metal fireplace surround and no tv.
Photo of a large retro formal open plan living room in Austin with a standard fireplace, grey walls, concrete flooring, a metal fireplace surround and no tv.

photo by Susan Teare
Design ideas for a medium sized modern formal open plan living room curtain in Burlington with concrete flooring, a wood burning stove, yellow walls, a metal fireplace surround, no tv and brown floors.
Design ideas for a medium sized modern formal open plan living room curtain in Burlington with concrete flooring, a wood burning stove, yellow walls, a metal fireplace surround, no tv and brown floors.

CJ South
Photo of a small midcentury open plan living room in Detroit with blue walls, concrete flooring, a standard fireplace, a metal fireplace surround, no tv and feature lighting.
Photo of a small midcentury open plan living room in Detroit with blue walls, concrete flooring, a standard fireplace, a metal fireplace surround, no tv and feature lighting.

Photo of a large urban mezzanine living room in Los Angeles with a reading nook, white walls, concrete flooring, a metal fireplace surround, a wall mounted tv and grey floors.
Living Room with Concrete Flooring and a Metal Fireplace Surround Ideas and Designs
1