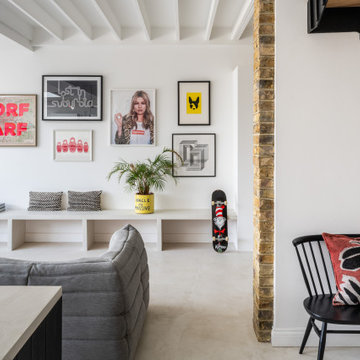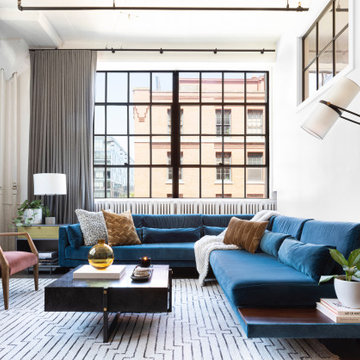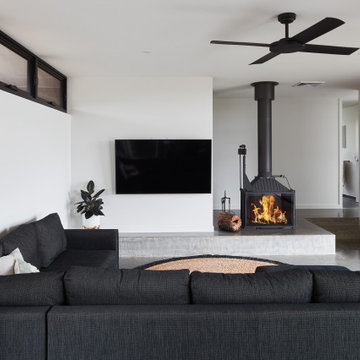Living Room with Limestone Flooring and Concrete Flooring Ideas and Designs
Refine by:
Budget
Sort by:Popular Today
1 - 20 of 17,832 photos
Item 1 of 3

Expansive midcentury formal open plan living room in Hampshire with blue walls, concrete flooring, a corner fireplace, a metal fireplace surround, grey floors and a wood ceiling.

Inspiration for a farmhouse living room in Hertfordshire with concrete flooring, grey floors and a vaulted ceiling.

Photo of a contemporary living room in London with white walls, concrete flooring and grey floors.

Medium sized contemporary living room in London with concrete flooring and grey floors.

Inspiration for an industrial living room in Other with white walls, concrete flooring, grey floors and brick walls.

Photograph by Art Gray
Photo of a medium sized modern open plan living room in Los Angeles with concrete flooring, a reading nook, white walls, a standard fireplace, a tiled fireplace surround, no tv and grey floors.
Photo of a medium sized modern open plan living room in Los Angeles with concrete flooring, a reading nook, white walls, a standard fireplace, a tiled fireplace surround, no tv and grey floors.

Chad Holder
Inspiration for a medium sized modern open plan living room in Minneapolis with concrete flooring, white walls and a freestanding tv.
Inspiration for a medium sized modern open plan living room in Minneapolis with concrete flooring, white walls and a freestanding tv.

Nick Bowers Photography
Photo of a small modern open plan living room in Sydney with white walls, a standard fireplace, no tv, limestone flooring, white floors and a stone fireplace surround.
Photo of a small modern open plan living room in Sydney with white walls, a standard fireplace, no tv, limestone flooring, white floors and a stone fireplace surround.

Modern family loft in Boston’s South End. Open living area includes a custom fireplace with warm stone texture paired with functional seamless wall cabinets for clutter free storage.
Photos by Eric Roth.
Construction by Ralph S. Osmond Company.
Green architecture by ZeroEnergy Design. http://www.zeroenergy.com

Christine Besson
Design ideas for a large contemporary enclosed living room in Paris with white walls, concrete flooring, no fireplace and no tv.
Design ideas for a large contemporary enclosed living room in Paris with white walls, concrete flooring, no fireplace and no tv.

The large Lounge/Living Room extension on a total Barn Renovation in collaboration with Llama Property Developments. Complete with: Swiss Canterlevered Sky Frame Doors, M Design Gas Firebox, 65' 3D Plasma TV with surround sound, remote control Veluxes with automatic rain censors, Lutron Lighting, & Crestron Home Automation. Indian Stone Tiles with underfloor Heating, beautiful bespoke wooden elements such as Ash Tree coffee table, Black Poplar waney edged LED lit shelving, Handmade large 3mx3m sofa and beautiful Interior Design with calming colour scheme throughout.
This project has won 4 Awards.
Images by Andy Marshall Architectural & Interiors Photography.

This is an example of a modern living room in Melbourne with white walls, concrete flooring, no fireplace, a wall mounted tv and grey floors.

contemporary home design for a modern family with young children offering a chic but laid back, warm atmosphere.
Large retro open plan living room in New York with white walls, concrete flooring, a standard fireplace, a metal fireplace surround, no tv, grey floors and a vaulted ceiling.
Large retro open plan living room in New York with white walls, concrete flooring, a standard fireplace, a metal fireplace surround, no tv, grey floors and a vaulted ceiling.

The living room lounge in a sophisticated and fun “lived-in-luxe” loft home with a mix of contemporary, industrial, and midcentury-inspired furniture and decor. Bold, colorful art, a custom wine bar, and cocktail lounge make this welcoming home a place to party.
Interior design & styling by Parlour & Palm
Photos by Christopher Dibble

Photo of a large contemporary open plan living room in Vancouver with white walls, concrete flooring, a two-sided fireplace, a metal fireplace surround, grey floors and exposed beams.

Inspiration for a medium sized nautical open plan living room in Sydney with white walls, concrete flooring, a corner fireplace, a plastered fireplace surround, grey floors and wainscoting.

This 2,500 square-foot home, combines the an industrial-meets-contemporary gives its owners the perfect place to enjoy their rustic 30- acre property. Its multi-level rectangular shape is covered with corrugated red, black, and gray metal, which is low-maintenance and adds to the industrial feel.
Encased in the metal exterior, are three bedrooms, two bathrooms, a state-of-the-art kitchen, and an aging-in-place suite that is made for the in-laws. This home also boasts two garage doors that open up to a sunroom that brings our clients close nature in the comfort of their own home.
The flooring is polished concrete and the fireplaces are metal. Still, a warm aesthetic abounds with mixed textures of hand-scraped woodwork and quartz and spectacular granite counters. Clean, straight lines, rows of windows, soaring ceilings, and sleek design elements form a one-of-a-kind, 2,500 square-foot home

Contemporary formal open plan living room in Austin with white walls, concrete flooring, no fireplace, no tv, grey floors and a vaulted ceiling.

Inspiration for a medium sized contemporary open plan living room in Other with white walls, concrete flooring, a wood burning stove, a wall mounted tv and grey floors.

Large scandi open plan living room in San Diego with white walls, concrete flooring, no fireplace, no tv, grey floors, exposed beams, a vaulted ceiling and a wood ceiling.
Living Room with Limestone Flooring and Concrete Flooring Ideas and Designs
1