Living Room with Vinyl Flooring and Concrete Flooring Ideas and Designs
Sort by:Popular Today
1 - 20 of 23,400 photos

The house had two bedrooms, two bathrooms and an open plan living and kitchen space.
This is an example of a modern open plan living room in London with concrete flooring, a wood burning stove and grey floors.
This is an example of a modern open plan living room in London with concrete flooring, a wood burning stove and grey floors.
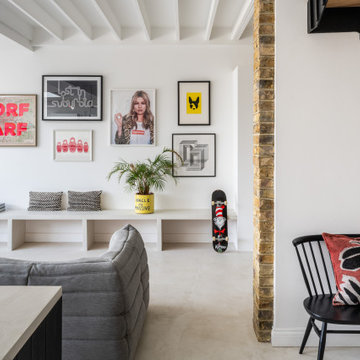
Photo of a contemporary living room in London with white walls, concrete flooring and grey floors.

Inspiration for an industrial living room in Other with white walls, concrete flooring, grey floors and brick walls.

Inspiration for a farmhouse living room in Hertfordshire with concrete flooring, grey floors and a vaulted ceiling.

Project Battersea was all about creating a muted colour scheme but embracing bold accents to create tranquil Scandi design. The clients wanted to incorporate storage but still allow the apartment to feel bright and airy, we created a stunning bespoke TV unit for the clients for all of their book and another bespoke wardrobe in the guest bedroom. We created a space that was inviting and calming to be in.
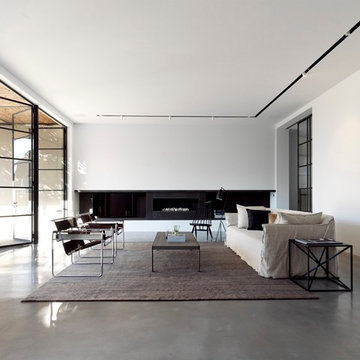
Large modern formal living room in Sydney with white walls, concrete flooring and a ribbon fireplace.

Inspiration for an expansive contemporary open plan living room in Miami with brown walls, concrete flooring, a built-in media unit and white floors.
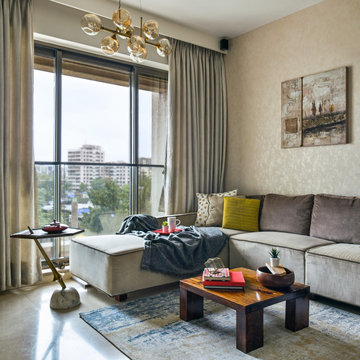
This is an example of a contemporary living room in Mumbai with beige walls, concrete flooring and grey floors.
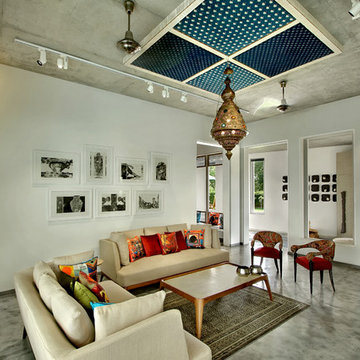
Photography: Tejas Shah
This is an example of an eclectic living room in Ahmedabad with white walls and concrete flooring.
This is an example of an eclectic living room in Ahmedabad with white walls and concrete flooring.

Layering neutrals, textures, and materials creates a comfortable, light elegance in this seating area. Featuring pieces from Ligne Roset, Gubi, Meridiani, and Moooi.
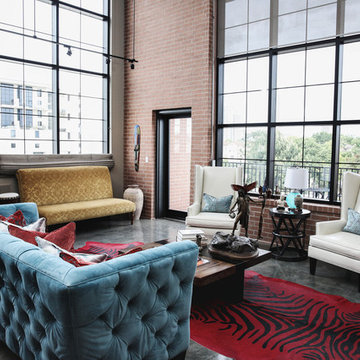
Jon McConnell Photography
Large urban formal living room in Houston with beige walls, concrete flooring and no tv.
Large urban formal living room in Houston with beige walls, concrete flooring and no tv.

Shannon McGrath
Inspiration for a medium sized contemporary open plan living room in Melbourne with concrete flooring and white walls.
Inspiration for a medium sized contemporary open plan living room in Melbourne with concrete flooring and white walls.
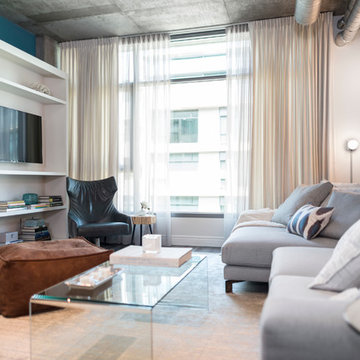
LOFT | Luxury Industrial Loft Makeover Downtown LA | FOUR POINT DESIGN BUILD INC
A gorgeous and glamorous 687 sf Loft Apartment in the Heart of Downtown Los Angeles, CA. Small Spaces...BIG IMPACT is the theme this year: A wide open space and infinite possibilities. The Challenge: Only 3 weeks to design, resource, ship, install, stage and photograph a Downtown LA studio loft for the October 2014 issue of @dwellmagazine and the 2014 @dwellondesign home tour! So #Grateful and #honored to partner with the wonderful folks at #MetLofts and #DwellMagazine for the incredible design project!
Photography by Riley Jamison
#interiordesign #loftliving #StudioLoftLiving #smallspacesBIGideas #loft #DTLA
AS SEEN IN
Dwell Magazine
LA Design Magazine
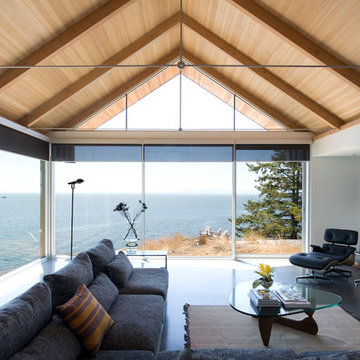
Architecture www.baiarchitects.com
interiors www.mbiinteriors.com
Photos Michael Boland
Modern living room in Vancouver with concrete flooring.
Modern living room in Vancouver with concrete flooring.

Chad Holder
Inspiration for a medium sized modern open plan living room in Minneapolis with concrete flooring, white walls and a freestanding tv.
Inspiration for a medium sized modern open plan living room in Minneapolis with concrete flooring, white walls and a freestanding tv.

Nestled into sloping topography, the design of this home allows privacy from the street while providing unique vistas throughout the house and to the surrounding hill country and downtown skyline. Layering rooms with each other as well as circulation galleries, insures seclusion while allowing stunning downtown views. The owners' goals of creating a home with a contemporary flow and finish while providing a warm setting for daily life was accomplished through mixing warm natural finishes such as stained wood with gray tones in concrete and local limestone. The home's program also hinged around using both passive and active green features. Sustainable elements include geothermal heating/cooling, rainwater harvesting, spray foam insulation, high efficiency glazing, recessing lower spaces into the hillside on the west side, and roof/overhang design to provide passive solar coverage of walls and windows. The resulting design is a sustainably balanced, visually pleasing home which reflects the lifestyle and needs of the clients.
Photography by Andrew Pogue

Scandi open plan living room in Munich with white walls, concrete flooring, a wood burning stove, a plastered fireplace surround, grey floors and a wood ceiling.

Two proportioned book shelves flank either side of this updated fireplace. Their graceful arches echo the relief patterns on the tile façade. This simple but elegant update has provided cabinetry for concealed storage and open shelving where the owner proudly displays their favorite novels, travel mementos, and family heirlooms, adding a touch of personal narrative to the space.
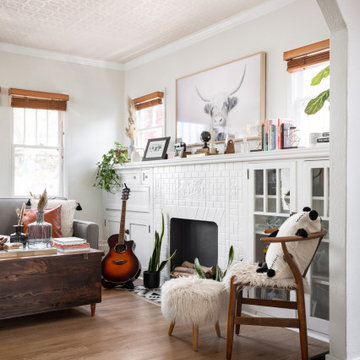
This is an example of a medium sized bohemian enclosed living room in Orange County with white walls, vinyl flooring, a standard fireplace, a brick fireplace surround, a wall mounted tv, brown floors and a wallpapered ceiling.
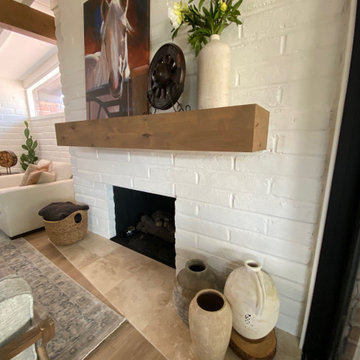
Inspiration for a medium sized country enclosed living room in Phoenix with white walls, vinyl flooring, a standard fireplace, a brick fireplace surround, no tv, beige floors and exposed beams.
Living Room with Vinyl Flooring and Concrete Flooring Ideas and Designs
1