Living Room with Concrete Flooring Ideas and Designs

The living room features a crisp, painted brick fireplace and transom windows for maximum light and view. The vaulted ceiling elevates the space, with symmetrical halls opening off to bedroom areas. Rear doors open out to the patio.

Photos by Roehner + Ryan
This is an example of a large contemporary open plan living room in Phoenix with white walls, concrete flooring, a two-sided fireplace, grey floors and a wood ceiling.
This is an example of a large contemporary open plan living room in Phoenix with white walls, concrete flooring, a two-sided fireplace, grey floors and a wood ceiling.

Concrete block walls provide thermal mass for heating and defence agains hot summer. The subdued colours create a quiet and cosy space focussed around the fire. Timber joinery adds warmth and texture , framing the collections of books and collected objects.
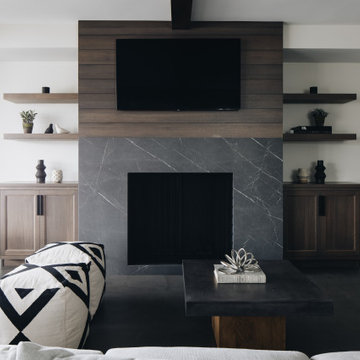
Coastal living room in Grand Rapids with white walls, concrete flooring, a standard fireplace, a tiled fireplace surround, a wall mounted tv, grey floors and exposed beams.

Dans cette petite maison de la banlieue sud de Paris, construite dans les année 60 mais reflétant un style Le Corbusier bien marqué, nos clients ont souhaité faire une rénovation de la décoration en allant un peu plus loin dans le style. Nous avons créé pour eux cette fresque moderne en gardant les lignes proposées par la bibliothèque en bois existante. Nous avons poursuivit l'oeuvre dans la cage d'escalier afin de créer un unité dans ces espaces ouverts et afin de donner faire renaitre l'ambiance "fifties" d'origine. L'oeuvre a été créé sur maquette numérique, puis une fois les couleurs définies, les tracés puis la peinture ont été réalisé par nos soins après que les murs ait été restaurés par un peintre en bâtiment.
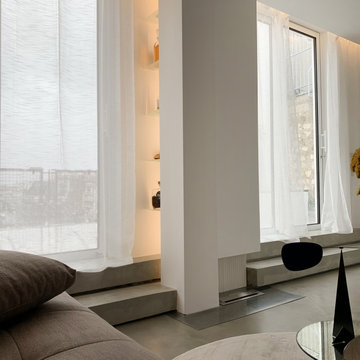
Cet appartement d’une surface de 43 m2 se situe à Paris au 8ème et dernier étage, avec une vue imprenable sur Paris et ses toits.
L’appartement était à l’abandon, la façade a été entièrement rénovée, toutes les fenêtres changées, la terrasse réaménagée et l’intérieur transformé. Les pièces de vie comme le salon étaient à l’origine côté rue et les pièces intimes comme la chambre côté terrasse, il a donc été indispensable de revoir toute la disposition des pièces et donc l’aménagement global de l’appartement. Le salon/cuisine est une seule et même pièce avec un accès direct sur la terrasse et fait office d’entrée. Aucun m2 n’est perdu en couloir ou entrée, l’appartement a été pensé comme une seule pièce pouvant se modifier grâce à des portes coulissantes. La chambre, salle de bain et dressing sont côté rue. L’appartement est traversant et gagne en luminosité.
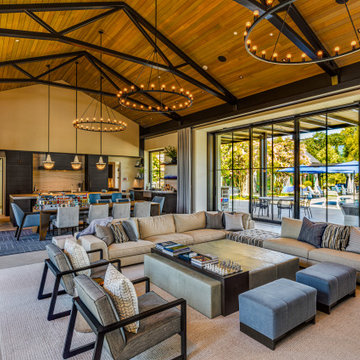
Photo of a classic open plan living room in San Francisco with beige walls, concrete flooring, grey floors, exposed beams, a vaulted ceiling and a wood ceiling.

Scott Amundson Photography
Photo of a rustic open plan living room in Minneapolis with concrete flooring, a standard fireplace, brown walls, grey floors, a vaulted ceiling, a wood ceiling and wood walls.
Photo of a rustic open plan living room in Minneapolis with concrete flooring, a standard fireplace, brown walls, grey floors, a vaulted ceiling, a wood ceiling and wood walls.

Open concept kitchen and living area
Photo of an expansive urban mezzanine living room in Kansas City with grey walls, concrete flooring, a wall mounted tv, grey floors, exposed beams and brick walls.
Photo of an expansive urban mezzanine living room in Kansas City with grey walls, concrete flooring, a wall mounted tv, grey floors, exposed beams and brick walls.

Modern farmohouse interior with T&G cedar cladding; exposed steel; custom motorized slider; cement floor; vaulted ceiling and an open floor plan creates a unified look

This is an example of a contemporary formal enclosed living room in Hobart with grey walls, concrete flooring, no fireplace, no tv, grey floors and panelled walls.

Inspiration for a large farmhouse open plan living room in Denver with white walls, concrete flooring, grey floors, a timber clad ceiling and tongue and groove walls.
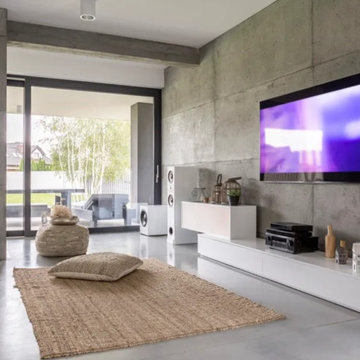
Large contemporary open plan living room in San Diego with grey walls, concrete flooring, a two-sided fireplace, a concrete fireplace surround, a wall mounted tv and grey floors.
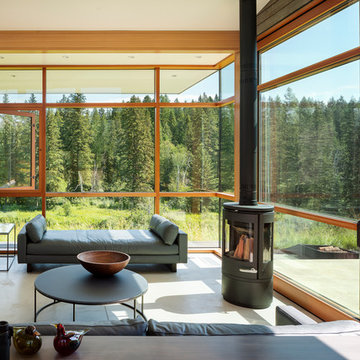
Photography: Andrew Pogue
Design ideas for a medium sized contemporary open plan living room in Other with white walls, concrete flooring, a wood burning stove, a concrete fireplace surround, no tv and grey floors.
Design ideas for a medium sized contemporary open plan living room in Other with white walls, concrete flooring, a wood burning stove, a concrete fireplace surround, no tv and grey floors.
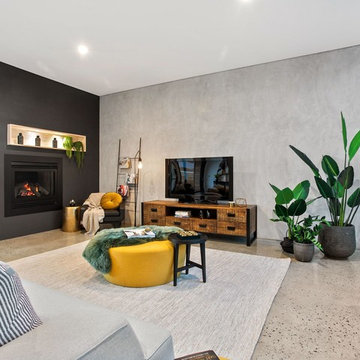
Crib Creative
Contemporary living room in Perth with grey walls, concrete flooring, a standard fireplace, a freestanding tv and grey floors.
Contemporary living room in Perth with grey walls, concrete flooring, a standard fireplace, a freestanding tv and grey floors.

Small classic formal open plan living room in Miami with grey walls, a standard fireplace, concrete flooring, a tiled fireplace surround, no tv, beige floors and feature lighting.
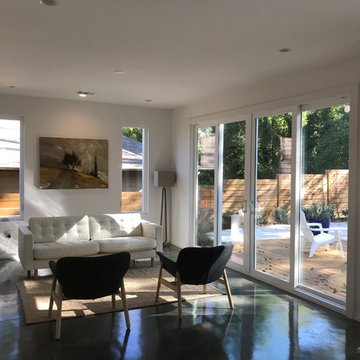
Medium sized modern formal open plan living room in Atlanta with white walls, concrete flooring, no tv and grey floors.
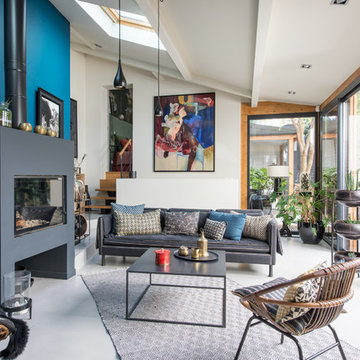
Jours & Nuits © 2017 Houzz
Eclectic living room in Paris with blue walls, concrete flooring, a standard fireplace, grey floors and feature lighting.
Eclectic living room in Paris with blue walls, concrete flooring, a standard fireplace, grey floors and feature lighting.
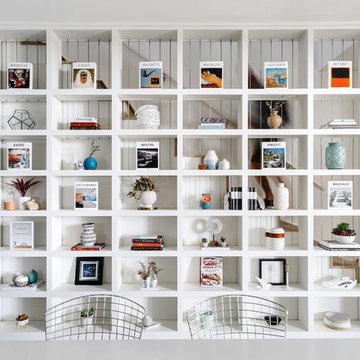
Our Austin studio designed this gorgeous town home to reflect a quiet, tranquil aesthetic. We chose a neutral palette to create a seamless flow between spaces and added stylish furnishings, thoughtful decor, and striking artwork to create a cohesive home. We added a beautiful blue area rug in the living area that nicely complements the blue elements in the artwork. We ensured that our clients had enough shelving space to showcase their knickknacks, curios, books, and personal collections. In the kitchen, wooden cabinetry, a beautiful cascading island, and well-planned appliances make it a warm, functional space. We made sure that the spaces blended in with each other to create a harmonious home.
---
Project designed by the Atomic Ranch featured modern designers at Breathe Design Studio. From their Austin design studio, they serve an eclectic and accomplished nationwide clientele including in Palm Springs, LA, and the San Francisco Bay Area.
For more about Breathe Design Studio, see here: https://www.breathedesignstudio.com/
To learn more about this project, see here: https://www.breathedesignstudio.com/minimalrowhome

Our homeowners approached us for design help shortly after purchasing a fixer upper. They wanted to redesign the home into an open concept plan. Their goal was something that would serve multiple functions: allow them to entertain small groups while accommodating their two small children not only now but into the future as they grow up and have social lives of their own. They wanted the kitchen opened up to the living room to create a Great Room. The living room was also in need of an update including the bulky, existing brick fireplace. They were interested in an aesthetic that would have a mid-century flair with a modern layout. We added built-in cabinetry on either side of the fireplace mimicking the wood and stain color true to the era. The adjacent Family Room, needed minor updates to carry the mid-century flavor throughout.
Living Room with Concrete Flooring Ideas and Designs
2