Living Room with Concrete Flooring Ideas and Designs
Refine by:
Budget
Sort by:Popular Today
41 - 60 of 15,048 photos
Item 1 of 2

Design ideas for a medium sized scandinavian enclosed living room in Austin with white walls, concrete flooring, a wall mounted tv and beige floors.
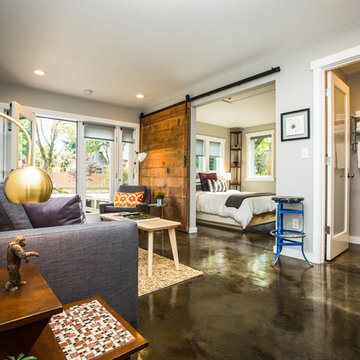
Medium sized contemporary formal enclosed living room in Portland with grey walls, concrete flooring, no fireplace, no tv and brown floors.
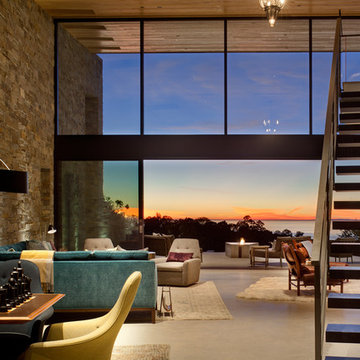
Brady Architectural Photography
This is an example of a large modern formal open plan living room in San Diego with beige walls, concrete flooring and grey floors.
This is an example of a large modern formal open plan living room in San Diego with beige walls, concrete flooring and grey floors.
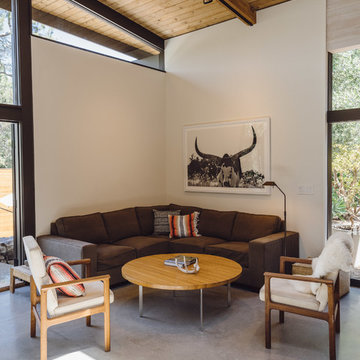
Paul Schefz
Medium sized open plan living room in Los Angeles with white walls, concrete flooring, no tv, grey floors, no fireplace and feature lighting.
Medium sized open plan living room in Los Angeles with white walls, concrete flooring, no tv, grey floors, no fireplace and feature lighting.

The Lucius 140 Tunnel by Element4 is a perfectly proportioned linear see-through fireplace. With this design you can bring warmth and elegance to two spaces -- with just one fireplace.
![GEO [METRY] Collection](https://st.hzcdn.com/fimgs/pictures/living-rooms/geo-metry-collection-weese-design-img~9251096109089dcd_4747-1-8f64169-w360-h360-b0-p0.jpg)
Inspiration for a medium sized bohemian open plan living room in Denver with white walls, concrete flooring, no fireplace and grey floors.

Our homeowners approached us for design help shortly after purchasing a fixer upper. They wanted to redesign the home into an open concept plan. Their goal was something that would serve multiple functions: allow them to entertain small groups while accommodating their two small children not only now but into the future as they grow up and have social lives of their own. They wanted the kitchen opened up to the living room to create a Great Room. The living room was also in need of an update including the bulky, existing brick fireplace. They were interested in an aesthetic that would have a mid-century flair with a modern layout. We added built-in cabinetry on either side of the fireplace mimicking the wood and stain color true to the era. The adjacent Family Room, needed minor updates to carry the mid-century flavor throughout.

Fully integrated into its elevated home site, this modern residence offers a unique combination of privacy from adjacent homes. The home’s graceful contemporary exterior features natural stone, corten steel, wood and glass — all in perfect alignment with the site. The design goal was to take full advantage of the views of Lake Calhoun that sits within the city of Minneapolis by providing homeowners with expansive walls of Integrity Wood-Ultrex® windows. With a small footprint and open design, stunning views are present in every room, making the stylish windows a huge focal point of the home.

cris beltran
Inspiration for a medium sized mediterranean formal open plan living room in Other with white walls, concrete flooring, a wood burning stove and a built-in media unit.
Inspiration for a medium sized mediterranean formal open plan living room in Other with white walls, concrete flooring, a wood burning stove and a built-in media unit.
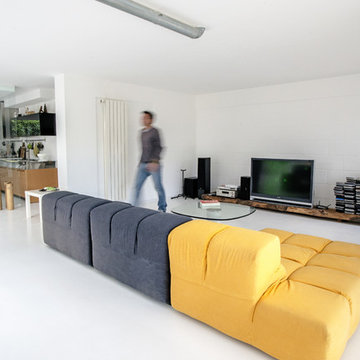
MariaAloisi@2016Houzz
Design ideas for a medium sized contemporary open plan living room in Catania-Palermo with white walls, a freestanding tv and concrete flooring.
Design ideas for a medium sized contemporary open plan living room in Catania-Palermo with white walls, a freestanding tv and concrete flooring.
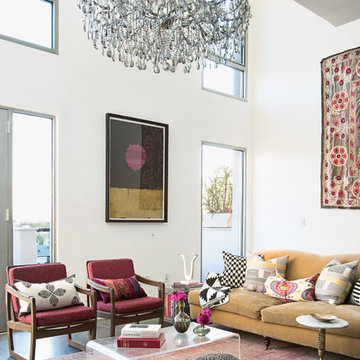
Konstrukt Photo
Design ideas for a large eclectic open plan living room in Los Angeles with white walls, concrete flooring, no fireplace and no tv.
Design ideas for a large eclectic open plan living room in Los Angeles with white walls, concrete flooring, no fireplace and no tv.
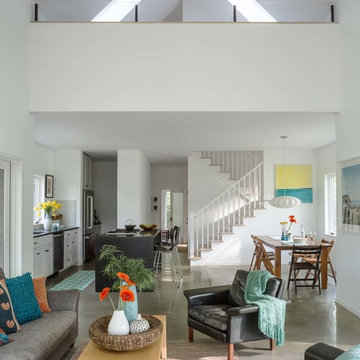
Jim Westphalen
Design ideas for a medium sized contemporary formal open plan living room in Burlington with white walls, concrete flooring, grey floors, a wood burning stove and no tv.
Design ideas for a medium sized contemporary formal open plan living room in Burlington with white walls, concrete flooring, grey floors, a wood burning stove and no tv.

Poured brand new concrete then came in and stained and sealed the concrete.
Inspiration for a large industrial formal mezzanine living room in Los Angeles with red walls, concrete flooring, a standard fireplace, a brick fireplace surround and grey floors.
Inspiration for a large industrial formal mezzanine living room in Los Angeles with red walls, concrete flooring, a standard fireplace, a brick fireplace surround and grey floors.

Design ideas for a large modern formal open plan living room in Boston with yellow walls, concrete flooring, a ribbon fireplace, a plastered fireplace surround, no tv and black floors.

D & M Images
Inspiration for a small modern mezzanine living room in Other with white walls, concrete flooring, a ribbon fireplace, a metal fireplace surround and a wall mounted tv.
Inspiration for a small modern mezzanine living room in Other with white walls, concrete flooring, a ribbon fireplace, a metal fireplace surround and a wall mounted tv.
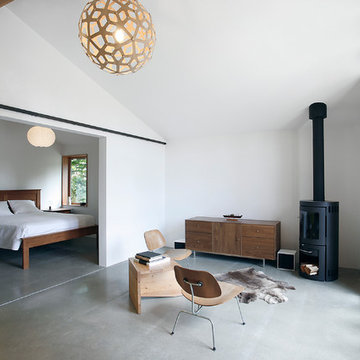
Mark Woods
This is an example of a small retro living room in Seattle with concrete flooring.
This is an example of a small retro living room in Seattle with concrete flooring.

Expansive contemporary open plan living room in Other with beige walls, concrete flooring, a two-sided fireplace, a stone fireplace surround and a freestanding tv.

Inspiration for a medium sized urban open plan living room in Atlanta with white walls, concrete flooring, grey floors, no fireplace, a freestanding tv and feature lighting.
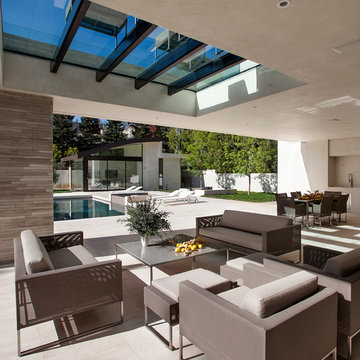
This is an example of a large contemporary open plan living room in Los Angeles with white walls, concrete flooring and white floors.
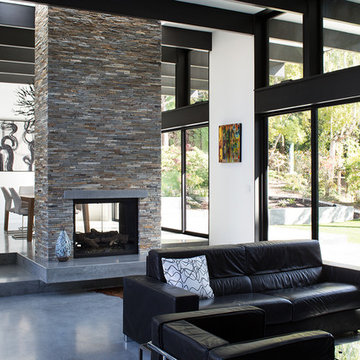
The owners, inspired by mid-century modern architecture, hired Klopf Architecture to design an Eichler-inspired 21st-Century, energy efficient new home that would replace a dilapidated 1940s home. The home follows the gentle slope of the hillside while the overarching post-and-beam roof above provides an unchanging datum line. The changing moods of nature animate the house because of views through large glass walls at nearly every vantage point. Every square foot of the house remains close to the ground creating and adding to the sense of connection with nature.
Klopf Architecture Project Team: John Klopf, AIA, Geoff Campen, Angela Todorova, and Jeff Prose
Structural Engineer: Alex Rood, SE, Fulcrum Engineering (now Pivot Engineering)
Landscape Designer (atrium): Yoshi Chiba, Chiba's Gardening
Landscape Designer (rear lawn): Aldo Sepulveda, Sepulveda Landscaping
Contractor: Augie Peccei, Coast to Coast Construction
Photography ©2015 Mariko Reed
Location: Belmont, CA
Year completed: 2015
Living Room with Concrete Flooring Ideas and Designs
3