Premium Living Room with Concrete Flooring Ideas and Designs
Sort by:Popular Today
1 - 20 of 3,486 photos

Photo of a medium sized contemporary enclosed living room in Other with a music area, grey walls, concrete flooring, no fireplace, no tv and beige floors.
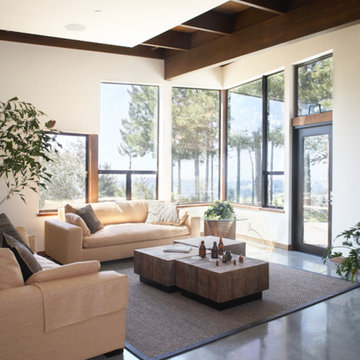
© Photography by M. Kibbey
This is an example of a large contemporary open plan living room in San Francisco with grey floors, concrete flooring, beige walls and no tv.
This is an example of a large contemporary open plan living room in San Francisco with grey floors, concrete flooring, beige walls and no tv.

Photo of a medium sized midcentury mezzanine living room in New York with a music area, white walls, concrete flooring, no fireplace, a brick fireplace surround, no tv, grey floors and brick walls.

After the second fallout of the Delta Variant amidst the COVID-19 Pandemic in mid 2021, our team working from home, and our client in quarantine, SDA Architects conceived Japandi Home.
The initial brief for the renovation of this pool house was for its interior to have an "immediate sense of serenity" that roused the feeling of being peaceful. Influenced by loneliness and angst during quarantine, SDA Architects explored themes of escapism and empathy which led to a “Japandi” style concept design – the nexus between “Scandinavian functionality” and “Japanese rustic minimalism” to invoke feelings of “art, nature and simplicity.” This merging of styles forms the perfect amalgamation of both function and form, centred on clean lines, bright spaces and light colours.
Grounded by its emotional weight, poetic lyricism, and relaxed atmosphere; Japandi Home aesthetics focus on simplicity, natural elements, and comfort; minimalism that is both aesthetically pleasing yet highly functional.
Japandi Home places special emphasis on sustainability through use of raw furnishings and a rejection of the one-time-use culture we have embraced for numerous decades. A plethora of natural materials, muted colours, clean lines and minimal, yet-well-curated furnishings have been employed to showcase beautiful craftsmanship – quality handmade pieces over quantitative throwaway items.
A neutral colour palette compliments the soft and hard furnishings within, allowing the timeless pieces to breath and speak for themselves. These calming, tranquil and peaceful colours have been chosen so when accent colours are incorporated, they are done so in a meaningful yet subtle way. Japandi home isn’t sparse – it’s intentional.
The integrated storage throughout – from the kitchen, to dining buffet, linen cupboard, window seat, entertainment unit, bed ensemble and walk-in wardrobe are key to reducing clutter and maintaining the zen-like sense of calm created by these clean lines and open spaces.
The Scandinavian concept of “hygge” refers to the idea that ones home is your cosy sanctuary. Similarly, this ideology has been fused with the Japanese notion of “wabi-sabi”; the idea that there is beauty in imperfection. Hence, the marriage of these design styles is both founded on minimalism and comfort; easy-going yet sophisticated. Conversely, whilst Japanese styles can be considered “sleek” and Scandinavian, “rustic”, the richness of the Japanese neutral colour palette aids in preventing the stark, crisp palette of Scandinavian styles from feeling cold and clinical.
Japandi Home’s introspective essence can ultimately be considered quite timely for the pandemic and was the quintessential lockdown project our team needed.

Large contemporary open plan living room in Other with white walls, concrete flooring, a ribbon fireplace, a concrete fireplace surround, a wall mounted tv, grey floors and a wood ceiling.

Design ideas for a large contemporary open plan living room in Los Angeles with white walls, concrete flooring, no fireplace and grey floors.
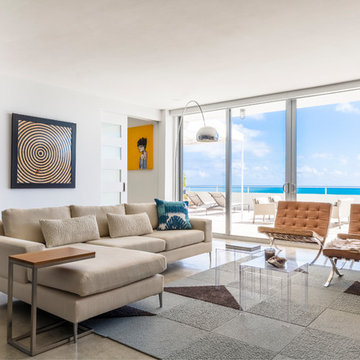
Photo of a large contemporary formal open plan living room in Miami with white walls, concrete flooring, no fireplace and beige floors.

CJ South
Photo of a small midcentury open plan living room in Detroit with blue walls, concrete flooring, a standard fireplace, a metal fireplace surround, no tv and feature lighting.
Photo of a small midcentury open plan living room in Detroit with blue walls, concrete flooring, a standard fireplace, a metal fireplace surround, no tv and feature lighting.
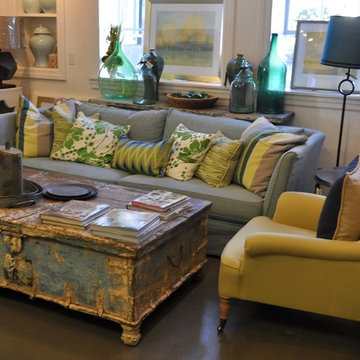
Medium sized rustic formal open plan living room in Salt Lake City with white walls, concrete flooring, no fireplace, no tv and grey floors.
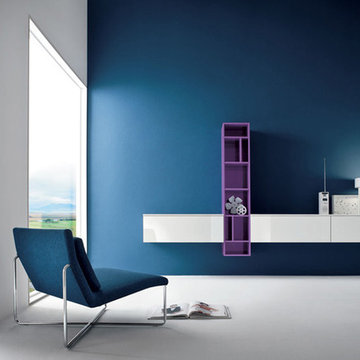
Design ideas for a large modern formal open plan living room in New York with blue walls and concrete flooring.

Shannon McGrath
Inspiration for a medium sized contemporary open plan living room in Melbourne with concrete flooring and white walls.
Inspiration for a medium sized contemporary open plan living room in Melbourne with concrete flooring and white walls.

Design ideas for a large contemporary mezzanine living room in Munich with grey walls, concrete flooring, no fireplace and grey floors.
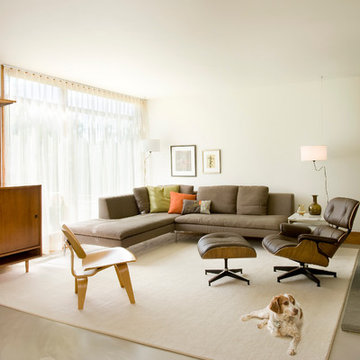
Shelly Harrison Photography
Photo of a medium sized contemporary open plan living room in Boston with white walls, concrete flooring, a stone fireplace surround, a concealed tv and grey floors.
Photo of a medium sized contemporary open plan living room in Boston with white walls, concrete flooring, a stone fireplace surround, a concealed tv and grey floors.

Design ideas for a medium sized scandi open plan living room in Munich with white walls, concrete flooring, a wood burning stove, a plastered fireplace surround, grey floors and a wood ceiling.
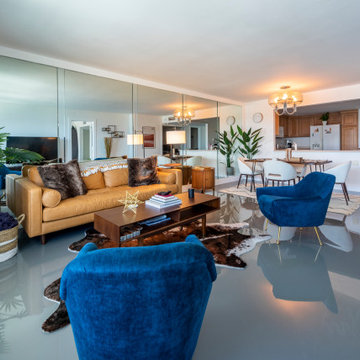
This is an example of a retro open plan living room in Other with concrete flooring, a freestanding tv, grey floors and panelled walls.

Photo of a medium sized retro open plan living room in San Francisco with concrete flooring, a two-sided fireplace, a tiled fireplace surround, grey floors, a wood ceiling and wood walls.

A beautiful floor to ceiling fireplace is the central focus of the living room. On the left, a semi-private entry to the guest wing of the home also provides a laundry room with door access to the driveway. Perfect for grocery drop off.

This 2,500 square-foot home, combines the an industrial-meets-contemporary gives its owners the perfect place to enjoy their rustic 30- acre property. Its multi-level rectangular shape is covered with corrugated red, black, and gray metal, which is low-maintenance and adds to the industrial feel.
Encased in the metal exterior, are three bedrooms, two bathrooms, a state-of-the-art kitchen, and an aging-in-place suite that is made for the in-laws. This home also boasts two garage doors that open up to a sunroom that brings our clients close nature in the comfort of their own home.
The flooring is polished concrete and the fireplaces are metal. Still, a warm aesthetic abounds with mixed textures of hand-scraped woodwork and quartz and spectacular granite counters. Clean, straight lines, rows of windows, soaring ceilings, and sleek design elements form a one-of-a-kind, 2,500 square-foot home
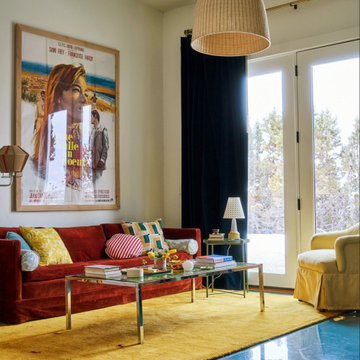
This is an example of a medium sized shabby-chic style open plan living room in Salt Lake City with beige walls, concrete flooring, no fireplace, no tv and blue floors.
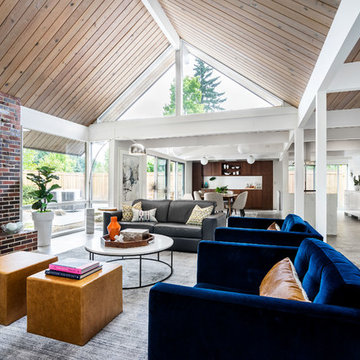
Small midcentury open plan living room in Portland with white walls, concrete flooring, a standard fireplace, a brick fireplace surround and grey floors.
Premium Living Room with Concrete Flooring Ideas and Designs
1