Living Room with Concrete Flooring Ideas and Designs
Refine by:
Budget
Sort by:Popular Today
1 - 20 of 42 photos
Item 1 of 3

The clients wanted us to create a space that was open feeling, with lots of storage, room to entertain large groups, and a warm and sophisticated color palette. In response to this, we designed a layout in which the corridor is eliminated and the experience upon entering the space is open, inviting and more functional for cooking and entertaining. In contrast to the public spaces, the bedroom feels private and calm tucked behind a wall of built-in cabinetry.
Lincoln Barbour
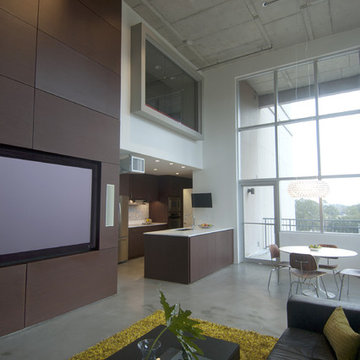
Contemporary open plan living room in Houston with concrete flooring and a built-in media unit.

Lots of glass and plenty of sliders to open the space to the great outdoors. Wood burning fireplace to heat up the chilly mornings is a perfect aesthetic accent to this comfortable space.
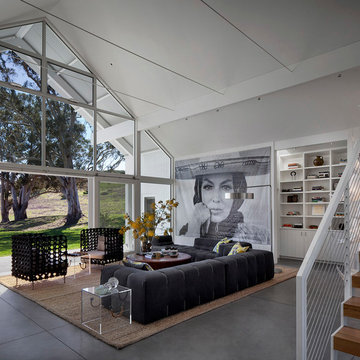
Hupomone ranch is an original 160-acre homestead located in the Chileno Valley, just three miles west of downtown Petaluma. The ranch had been fallow for over 30 years and the owners wanted to build a family house that would reflect their commitment to sustainable farming, draw on the natural serenity of the site and build on the sense of place in western Petaluma where farming and ranching are still a part of people’s daily lives. Image by David Wakely.

The living room has walnut built-in cabinets housing home theater equipment over a border of black river rock which turns into a black granite plinth under the fireplace which is rimmed with luminescent tile.
Photo Credit: John Sutton Photography
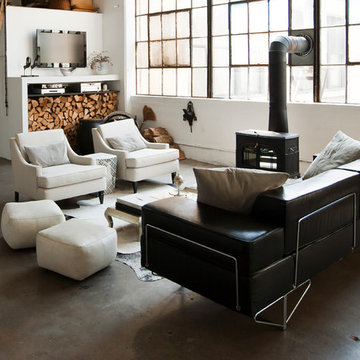
Photo: Chris Dorsey © 2013 Houzz
Design: Alina Preciado, Dar Gitane
This is an example of an urban open plan living room in New York with concrete flooring and a wood burning stove.
This is an example of an urban open plan living room in New York with concrete flooring and a wood burning stove.
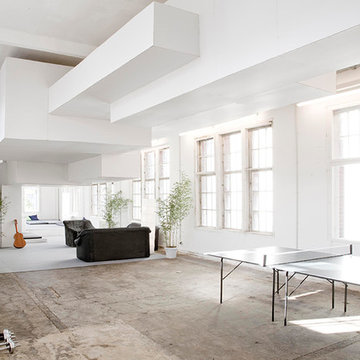
Within three months we designed a temporary architecture on about 2.000 sqm. The aim of the design was to offer a high grade of functionality at low costs and still to create an emotional atmosphere throughout the building. About forty people should sleep, work, cook and relax in the architecture we designed.
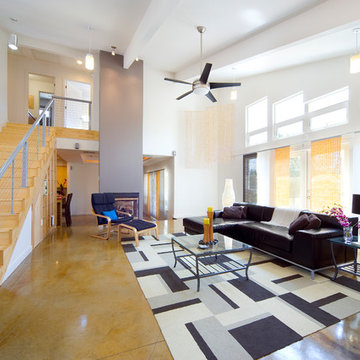
This is an example of a contemporary living room in Dallas with white walls and concrete flooring.
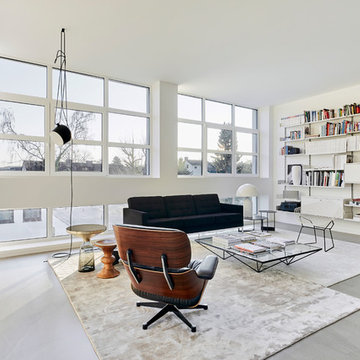
feuss fotografie annika Feuss
Design ideas for a medium sized contemporary formal open plan living room in Cologne with white walls, grey floors, concrete flooring and no fireplace.
Design ideas for a medium sized contemporary formal open plan living room in Cologne with white walls, grey floors, concrete flooring and no fireplace.
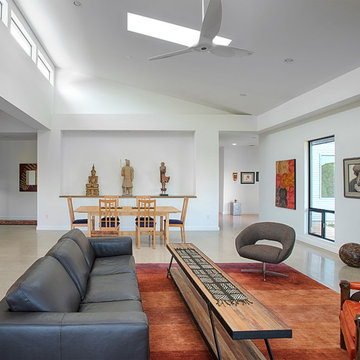
Photo of a medium sized world-inspired open plan living room in Austin with concrete flooring and white walls.
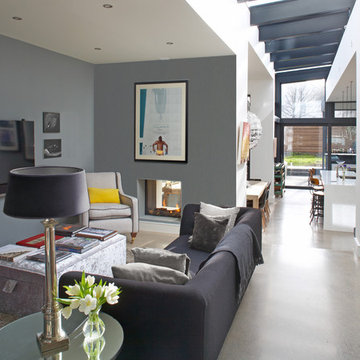
Barbara Egan
Design ideas for a contemporary open plan living room in Dublin with grey walls, concrete flooring and a wall mounted tv.
Design ideas for a contemporary open plan living room in Dublin with grey walls, concrete flooring and a wall mounted tv.

Kimberley Bryan
Design ideas for a midcentury formal open plan living room in Los Angeles with white walls, concrete flooring, a standard fireplace, a stone fireplace surround and a wall mounted tv.
Design ideas for a midcentury formal open plan living room in Los Angeles with white walls, concrete flooring, a standard fireplace, a stone fireplace surround and a wall mounted tv.
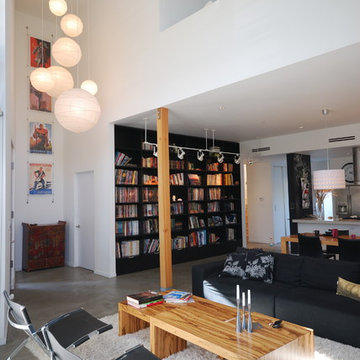
DLFstudio ©
Photo of a modern open plan living room in Los Angeles with concrete flooring, a reading nook, white walls, a standard fireplace and a tiled fireplace surround.
Photo of a modern open plan living room in Los Angeles with concrete flooring, a reading nook, white walls, a standard fireplace and a tiled fireplace surround.
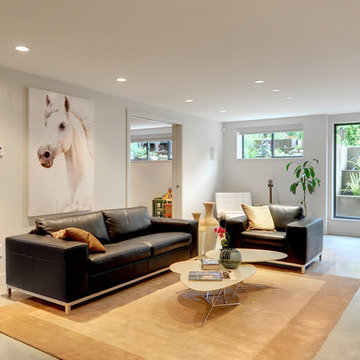
Built by Meister Construction Ltd.
Photo's by Levi Groeneveld
Photo of a medium sized contemporary open plan living room in Vancouver with concrete flooring and white walls.
Photo of a medium sized contemporary open plan living room in Vancouver with concrete flooring and white walls.
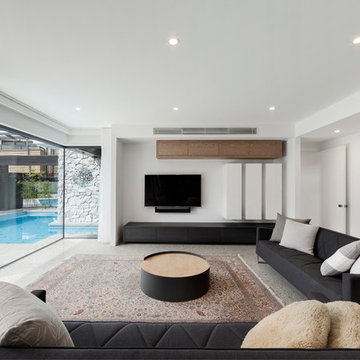
Modern enclosed living room in Melbourne with white walls, concrete flooring, a wall mounted tv and grey floors.

Foto Lucia Ludwig
Inspiration for a large modern open plan living room in Other with white walls, concrete flooring, a concrete fireplace surround, a corner fireplace and grey floors.
Inspiration for a large modern open plan living room in Other with white walls, concrete flooring, a concrete fireplace surround, a corner fireplace and grey floors.
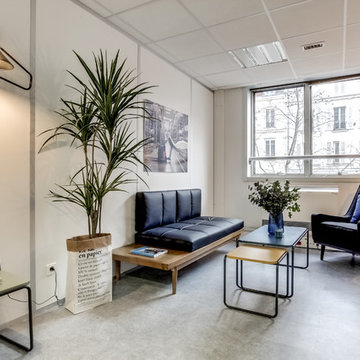
Photo of a medium sized scandinavian enclosed living room in Paris with white walls, concrete flooring and grey floors.
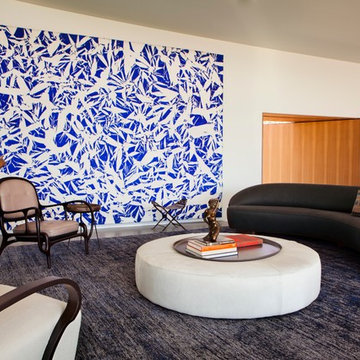
Samuel Frost
Photo of a modern living room in Los Angeles with concrete flooring.
Photo of a modern living room in Los Angeles with concrete flooring.
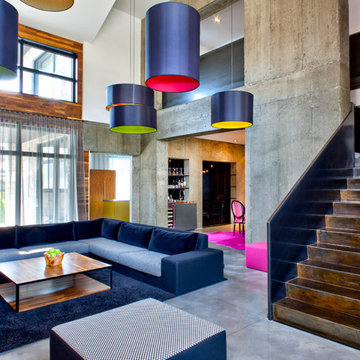
Photo of a contemporary open plan living room in Montreal with multi-coloured walls and concrete flooring.
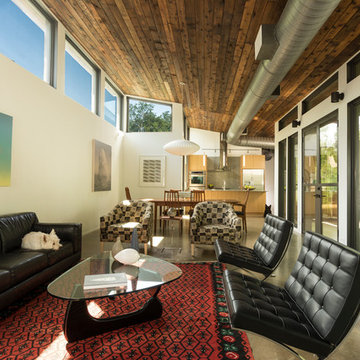
Home designed by Susan Appleton Architect.
This home was included in the 2014 Dallas AIA Home Tour.
© 2015 Ira Montgomery All Rights Reserved
This is an example of a contemporary open plan living room in Dallas with white walls, concrete flooring and no fireplace.
This is an example of a contemporary open plan living room in Dallas with white walls, concrete flooring and no fireplace.
Living Room with Concrete Flooring Ideas and Designs
1