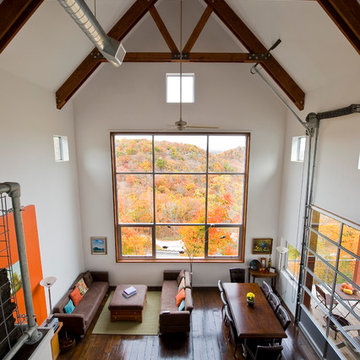Living Room with Dark Hardwood Flooring Ideas and Designs
Refine by:
Budget
Sort by:Popular Today
1 - 20 of 114 photos

This family room provides an ample amount of seating for when there is company over and also provides a comfy sanctuary to read and relax. Being so close to horse farms and vineyards, we wanted to play off the surrounding characteristics and include some corresponding attributes in the home. Brad Knipstein was the photographer.
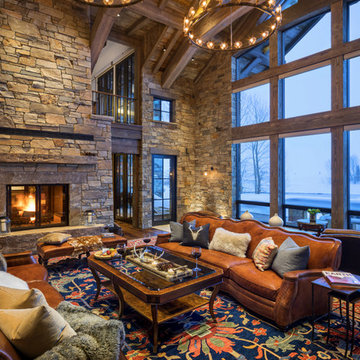
Aaron Krafty
This is an example of a rustic living room in Other with dark hardwood flooring, a standard fireplace, a stone fireplace surround and no tv.
This is an example of a rustic living room in Other with dark hardwood flooring, a standard fireplace, a stone fireplace surround and no tv.
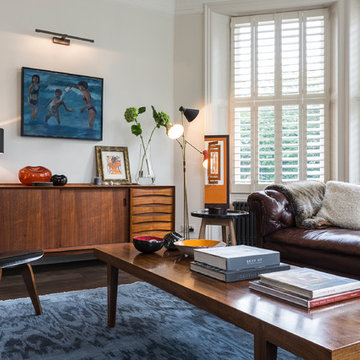
Design ideas for a midcentury formal living room in London with white walls and dark hardwood flooring.
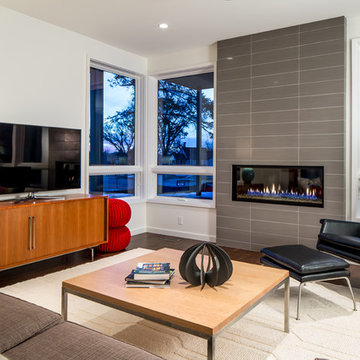
Farm Kid Studios
Design ideas for a midcentury open plan living room in Minneapolis with white walls, dark hardwood flooring, a ribbon fireplace, a tiled fireplace surround and a freestanding tv.
Design ideas for a midcentury open plan living room in Minneapolis with white walls, dark hardwood flooring, a ribbon fireplace, a tiled fireplace surround and a freestanding tv.
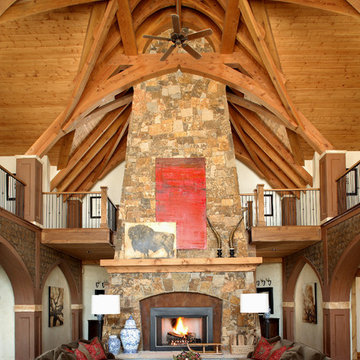
A mountain house family room designed by Robert Brown in Steamboat Springs, Colorado
This is an example of a rustic open plan living room in Denver with beige walls, dark hardwood flooring, a standard fireplace and a stone fireplace surround.
This is an example of a rustic open plan living room in Denver with beige walls, dark hardwood flooring, a standard fireplace and a stone fireplace surround.
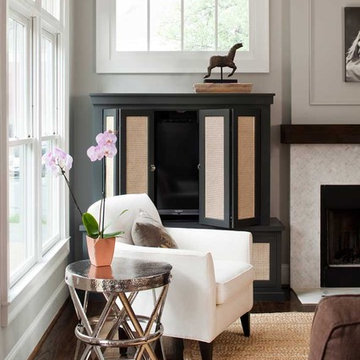
Jeff Herr
Photo of a medium sized contemporary open plan living room in Atlanta with grey walls, dark hardwood flooring, a standard fireplace and a concealed tv.
Photo of a medium sized contemporary open plan living room in Atlanta with grey walls, dark hardwood flooring, a standard fireplace and a concealed tv.
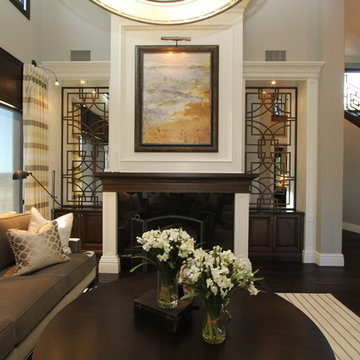
Decorative Iron work, Custom Hand Forged Iron screens were used as room divider screens between the Living room and Dining room of this luxury Southern California home. Geometric shapes combine to create a subtle yet striking division between the rooms. Set on top of custom cabinetry, the screens stand 10' off the ground allowing the viewer a subtly look from room to room while creating a sense of privacy within the space.
When Iron work in a home has traditionally been reserved for Spanish or Tuscan style homes, Interior Designer Rebecca Robeson finds a way to incorporate Iron in a new and fresh way using geometric shapes to transition between rooms. Custom welders followed Rebeccas plans meticulously in order to keep the lines clean and sophisticated for a seamless design element in this home.
All staircases and railings in this home share similar linear lines while window embellishments and room divider screens include softer curves to add grace to the geometric shapes.
For a closer look at this home, watch our YouTube videos:
http://www.youtube.com/watch?v=OsNt46xGavY
http://www.youtube.com/watch?v=mj6lv21a7NQ
http://www.youtube.com/watch?v=bvr4eWXljqM
http://www.youtube.com/watch?v=JShqHBibRWY
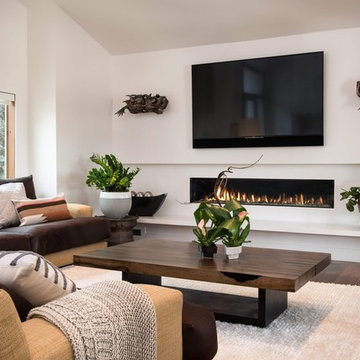
Design ideas for a contemporary living room in Salt Lake City with white walls, dark hardwood flooring, a wall mounted tv, brown floors and a ribbon fireplace.
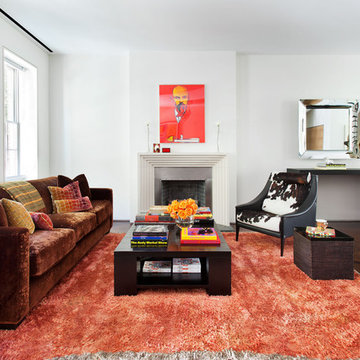
"Revival” implies a retread of an old idea—not our interests at Axis Mundi. So when renovating an 1840s Greek Revival brownstone, subversion was on our minds. The landmarked exterior remains unchanged, as does the residence’s unalterable 19-foot width. Inside, however, a pristine white space forms a backdrop for art by Warhol, Basquiat and Haring, as well as intriguing furnishings drawn from the continuum of modern design—pieces by Dalí and Gaudí, Patrick Naggar and Poltrona Frau, Armani and Versace. The architectural envelope references iconic 20th-century figures and genres: Jean Prouvé-like shutters in the kitchen, an industrial-chic bronze staircase and a ground-floor screen employing cast glass salvaged from Gio Ponti’s 1950s design for Alitalia’s Fifth Avenue showroom (paired with mercury mirror and set within a bronze grid). Unable to resist a bit of our usual wit, Greek allusions appear in a dining room fireplace that reimagines classicism in a contemporary fashion and lampshades that slyly recall the drapery of Greek sculpture.
Size: 2,550 sq. ft.
Design Team: John Beckmann and Richard Rosenbloom
Photography: Adriana Bufi, Andrew Garn, and Annie Schlecter
© Axis Mundi Design LLC
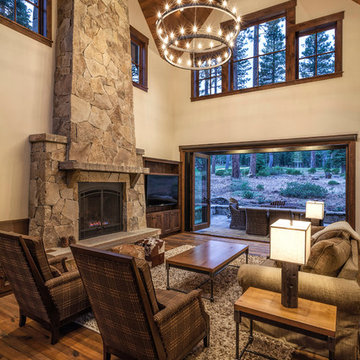
Matt Waclo Photography
This is an example of a rustic formal living room in Sacramento with beige walls, dark hardwood flooring, a standard fireplace, a stone fireplace surround and a built-in media unit.
This is an example of a rustic formal living room in Sacramento with beige walls, dark hardwood flooring, a standard fireplace, a stone fireplace surround and a built-in media unit.
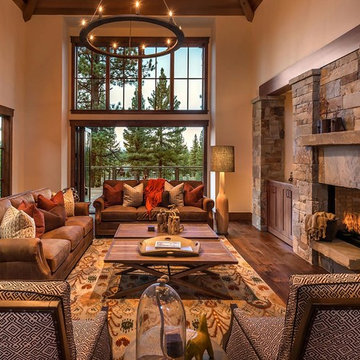
Design ideas for a rustic living room in Sacramento with beige walls, dark hardwood flooring, a standard fireplace and a stone fireplace surround.
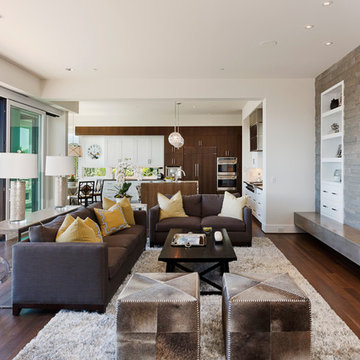
Spin Photography
Photo of a medium sized contemporary open plan living room in Portland with white walls, dark hardwood flooring, a ribbon fireplace, a stone fireplace surround, a wall mounted tv and brown floors.
Photo of a medium sized contemporary open plan living room in Portland with white walls, dark hardwood flooring, a ribbon fireplace, a stone fireplace surround, a wall mounted tv and brown floors.
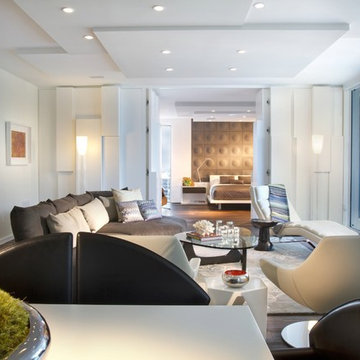
Photography by ALEXIA FODERE,showing white interiors, warm finishing touches, modern furniture SWAN italy, jesse, and britto charette own furniture collection, wood Du chateau flooring. Miami modern.
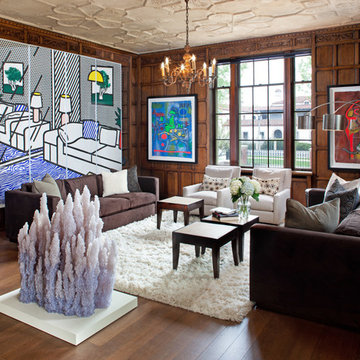
Photo: Edmunds Studios Photography
This is an example of a medium sized eclectic formal open plan living room in Milwaukee with dark hardwood flooring, brown walls, no fireplace and no tv.
This is an example of a medium sized eclectic formal open plan living room in Milwaukee with dark hardwood flooring, brown walls, no fireplace and no tv.
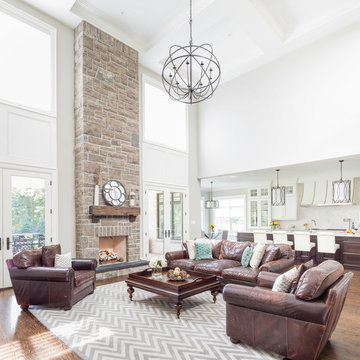
Classic open plan living room in Toronto with white walls, dark hardwood flooring, a standard fireplace and a stone fireplace surround.
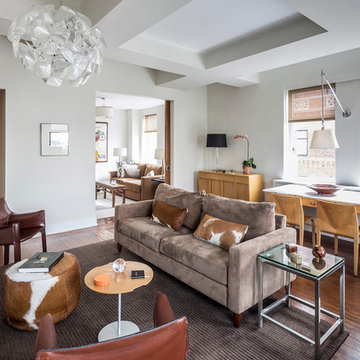
Marco Ricca
Inspiration for a contemporary living room in New York with dark hardwood flooring.
Inspiration for a contemporary living room in New York with dark hardwood flooring.
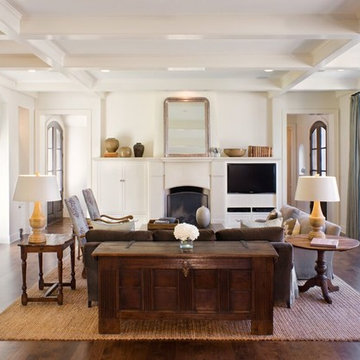
Inspiration for a traditional living room in Austin with white walls, dark hardwood flooring, a standard fireplace, a built-in media unit and brown floors.
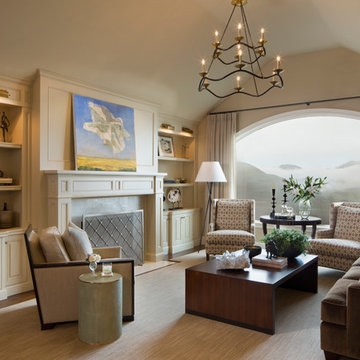
Inspiration for a medium sized traditional open plan living room in San Francisco with beige walls, dark hardwood flooring, a standard fireplace, a wooden fireplace surround, no tv and beige floors.
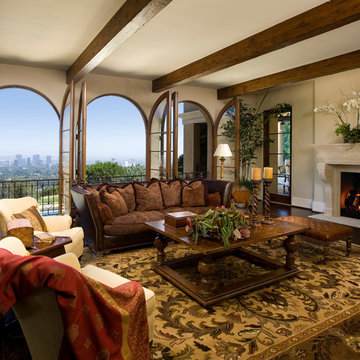
Jim Bartsch
Photo of a large mediterranean formal open plan living room in Other with beige walls, dark hardwood flooring, a standard fireplace, no tv and a stone fireplace surround.
Photo of a large mediterranean formal open plan living room in Other with beige walls, dark hardwood flooring, a standard fireplace, no tv and a stone fireplace surround.
Living Room with Dark Hardwood Flooring Ideas and Designs
1
