Living Room with a Dado Rail and Feature Lighting Ideas and Designs
Refine by:
Budget
Sort by:Popular Today
1 - 20 of 8,151 photos

Photo of a large classic formal and grey and yellow enclosed living room in London with yellow walls, medium hardwood flooring, a standard fireplace, a stone fireplace surround, a concealed tv, brown floors, a coffered ceiling, wainscoting and a dado rail.
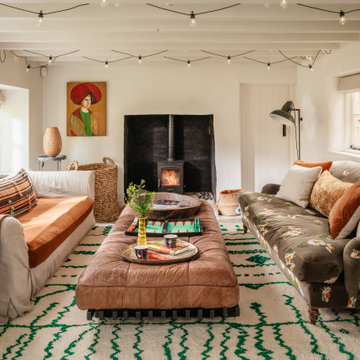
This is an example of a medium sized farmhouse enclosed living room in Oxfordshire with a wood burning stove, a brick fireplace surround and feature lighting.

Inspiration for a large traditional formal enclosed living room in Surrey with carpet, a standard fireplace, a stone fireplace surround, a wall mounted tv, a coffered ceiling and feature lighting.
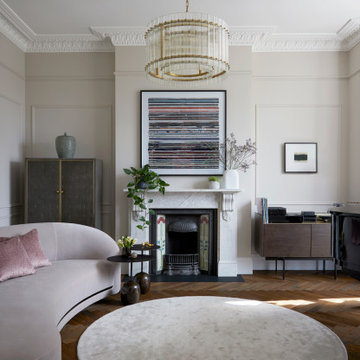
The scale of this reception room, with the beautiful bay window, was designed to feel like a glamorous, luxurious hotel reception room. The black grand piano, placed in the space, with the backdrop of the newly restored Victorian window is the epitome of old meets new. The abundance of original features sing in the space. The room was painted in a warm neutral, introducing a blushy pink velvet bespoke sofa from The Sofa & Chair Company. The dark herringbone floor anchors the space in calm and luxury. Touches of marble from the side table and fireplace add to the sense of period. The huge artwork sat perfectly in the space adding strong colour pops that tie perfectly with the neutral palette.

This beautiful sitting room is one of my favourite projects to date – it’s such an elegant and welcoming room, created around the beautiful curtain fabric that my client fell in love with.

Wall colour: Slaked Lime Mid #149 by Little Greene | Ceilings in Loft White #222 by Little Greene | Chandelier is the double Bernardi in bronze, by Eichholtz | Rug and club chairs from Eichholtz | Morton Sofa in Hunstman Natural, from Andrew Martin | Breuer coffee tables, from Andrew Martin | Artenis modular sofa in Astrid Moss, from Barker & Stonehouse | Custom fireplace by AC Stone & Ceramic using Calacatta Viola marble
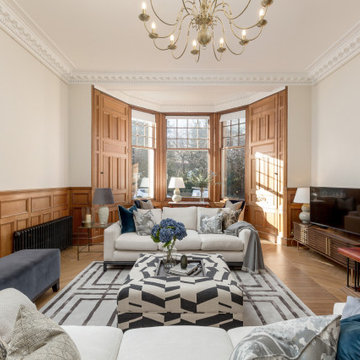
Stunning transformation of living room forming part of an Arts and Crafts Victorian Townhouse.
This is an example of a victorian living room in Edinburgh with a dado rail.
This is an example of a victorian living room in Edinburgh with a dado rail.

Inspiration for a medium sized traditional formal enclosed living room in London with multi-coloured walls, medium hardwood flooring, a standard fireplace, a stone fireplace surround, brown floors, wallpapered walls and a dado rail.

Photo of an expansive traditional formal open plan living room in London with multi-coloured walls, medium hardwood flooring, a built-in media unit, a coffered ceiling, wallpapered walls and feature lighting.

We added oak herringbone parquet, new fire surrounds, wall lights, velvet sofas & vintage lighting to the double aspect living room in this Isle of Wight holiday home

Design ideas for a medium sized traditional open plan living room in West Midlands with white walls, light hardwood flooring, a wood burning stove, a stone fireplace surround, grey floors and a dado rail.

Large contemporary formal living room in Surrey with beige walls, light hardwood flooring, no fireplace, no tv, wallpapered walls and feature lighting.

Photo of a medium sized contemporary formal enclosed living room in Berkshire with white walls, light hardwood flooring, a ribbon fireplace, a plastered fireplace surround, a built-in media unit, grey floors and feature lighting.

Formal sitting room for entertainment. Home owners chose an accent blue furniture and gold details. Bespoke integrated floating shelves with tile backdrop was a requirement to expose many souvenirs from World wide travel.

Luxury Sitting Room in Belfast. Includes paneling, shagreen textured wallpaper, bespoke joinery, furniture and soft furnishings. Faux Fur and silk cushions complete this comfortable corner.

Lake Front Country Estate Living Room, designed by Tom Markalunas, built by Resort Custom Homes. Photography by Rachael Boling.
Photo of a traditional formal and grey and cream open plan living room in Other with beige walls, medium hardwood flooring, a standard fireplace, a stone fireplace surround, a wall mounted tv and feature lighting.
Photo of a traditional formal and grey and cream open plan living room in Other with beige walls, medium hardwood flooring, a standard fireplace, a stone fireplace surround, a wall mounted tv and feature lighting.

New painted timber French windows and shutters, at one end of the living room, open onto a roof terrace situated atop the rear extension. This overlooks and provides access to the rear garden.
Photographer: Nick Smith
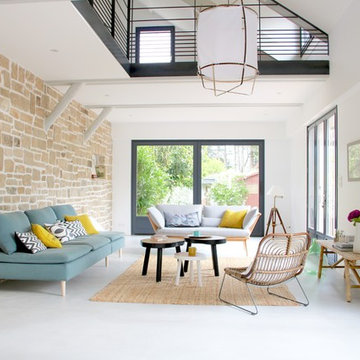
This is an example of a large scandinavian grey and teal open plan living room in Other with white walls, concrete flooring, grey floors, no fireplace, no tv and feature lighting.

Clients' first home and there forever home with a family of four and in laws close, this home needed to be able to grow with the family. This most recent growth included a few home additions including the kids bathrooms (on suite) added on to the East end, the two original bathrooms were converted into one larger hall bath, the kitchen wall was blown out, entrying into a complete 22'x22' great room addition with a mudroom and half bath leading to the garage and the final addition a third car garage. This space is transitional and classic to last the test of time.
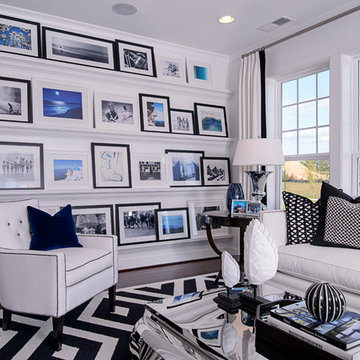
Family Room
This is an example of a contemporary living room in DC Metro with white walls and feature lighting.
This is an example of a contemporary living room in DC Metro with white walls and feature lighting.
Living Room with a Dado Rail and Feature Lighting Ideas and Designs
1